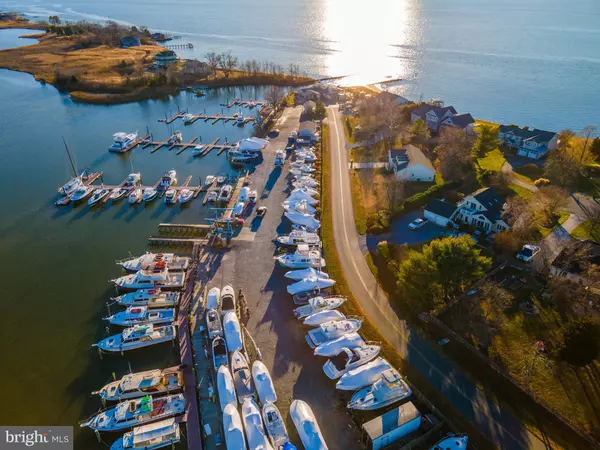$499,000
$499,000
For more information regarding the value of a property, please contact us for a free consultation.
402 QUEENS COLONY HIGH RD Stevensville, MD 21666
3 Beds
2 Baths
1,788 SqFt
Key Details
Sold Price $499,000
Property Type Single Family Home
Sub Type Detached
Listing Status Sold
Purchase Type For Sale
Square Footage 1,788 sqft
Price per Sqft $279
Subdivision Queen Anne Colony
MLS Listing ID MDQA2001872
Sold Date 01/31/22
Style Ranch/Rambler
Bedrooms 3
Full Baths 2
HOA Fees $9/ann
HOA Y/N Y
Abv Grd Liv Area 1,788
Originating Board BRIGHT
Year Built 1987
Annual Tax Amount $3,499
Tax Year 2020
Lot Size 0.450 Acres
Acres 0.45
Property Description
Welcome home to this pretty, well maintained, and cozy 1-Level home located just a few steps from the Beautiful Chesapeake Bay! Enjoy the most stunning sunsets from this sought after Water Privileged and Boating Community all year long. This home includes Three Bedrooms, Two Full Bathrooms, 9FT+ Vaulted Wood Paneled Ceilings, Modern Open Concept floor plan, Screened in Porch, and slight Winter Water Views from your backyard. Other details include bright Natural Lighting, a stately brick Gas Fireplace, Large 2-Car Attached Garage and detached storage shed in rear yard. Enjoy neighborhood amenities that include a Marina, Kayak /Canoe Launch, park/ playground , and more! Great Opportunity for someone to own in this desired neighborhood. You will love it! Open House Scheduled for SUNDAY 12/26/2021 11AM - 1PM.
Location
State MD
County Queen Annes
Zoning RES
Rooms
Other Rooms Living Room, Dining Room, Primary Bedroom, Bedroom 2, Bedroom 3, Kitchen, Laundry, Primary Bathroom, Full Bath
Main Level Bedrooms 3
Interior
Interior Features Combination Dining/Living, Carpet, Ceiling Fan(s), Combination Kitchen/Dining, Combination Kitchen/Living, Family Room Off Kitchen, Floor Plan - Open, Kitchen - Country, Kitchen - Island, Primary Bath(s), Skylight(s), Stall Shower, Tub Shower, Walk-in Closet(s), Window Treatments, Other
Hot Water Other
Heating Baseboard - Hot Water
Cooling Central A/C
Flooring Carpet, Other
Fireplaces Number 1
Fireplaces Type Brick, Fireplace - Glass Doors, Mantel(s), Gas/Propane
Equipment Dishwasher, Oven/Range - Electric, Refrigerator, Range Hood
Fireplace Y
Window Features Skylights
Appliance Dishwasher, Oven/Range - Electric, Refrigerator, Range Hood
Heat Source Oil
Laundry Main Floor, Washer In Unit, Dryer In Unit
Exterior
Exterior Feature Screened, Porch(es)
Parking Features Garage - Front Entry, Covered Parking, Additional Storage Area, Inside Access
Garage Spaces 2.0
Water Access Y
Water Access Desc Canoe/Kayak
Roof Type Asphalt
Accessibility None
Porch Screened, Porch(es)
Attached Garage 2
Total Parking Spaces 2
Garage Y
Building
Lot Description Landscaping
Story 1
Foundation Crawl Space
Sewer Septic Exists, Private Septic Tank
Water Well
Architectural Style Ranch/Rambler
Level or Stories 1
Additional Building Above Grade, Below Grade
Structure Type 9'+ Ceilings,Vaulted Ceilings,Wood Ceilings
New Construction N
Schools
School District Queen Anne'S County Public Schools
Others
Pets Allowed Y
Senior Community No
Tax ID 1804060709
Ownership Fee Simple
SqFt Source Estimated
Acceptable Financing Conventional, Cash, Contract, Other
Horse Property N
Listing Terms Conventional, Cash, Contract, Other
Financing Conventional,Cash,Contract,Other
Special Listing Condition Standard
Pets Allowed Cats OK, Dogs OK
Read Less
Want to know what your home might be worth? Contact us for a FREE valuation!

Our team is ready to help you sell your home for the highest possible price ASAP

Bought with Tara Trout • Keller Williams Flagship of Maryland
GET MORE INFORMATION





