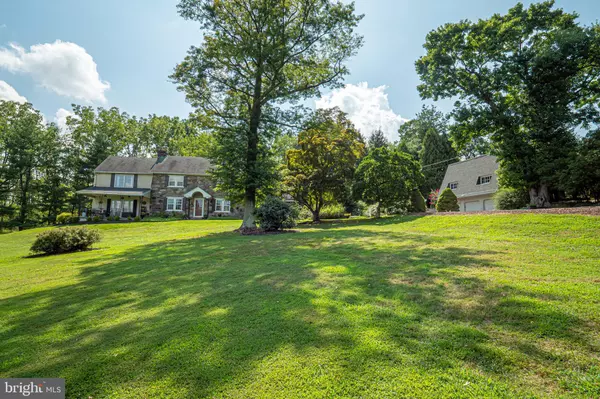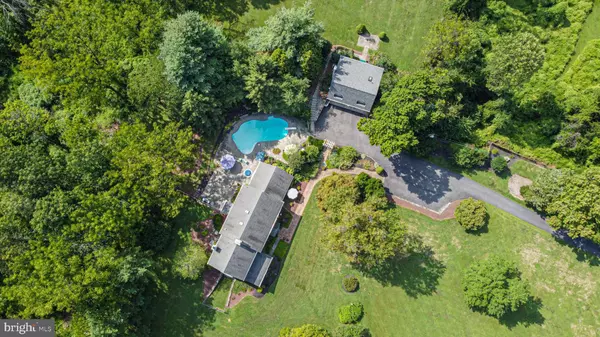$1,050,000
$1,175,000
10.6%For more information regarding the value of a property, please contact us for a free consultation.
676 W ROSE TREE RD Media, PA 19063
6 Beds
4 Baths
4,667 SqFt
Key Details
Sold Price $1,050,000
Property Type Single Family Home
Sub Type Detached
Listing Status Sold
Purchase Type For Sale
Square Footage 4,667 sqft
Price per Sqft $224
Subdivision None Available
MLS Listing ID PADE2006520
Sold Date 02/01/22
Style Farmhouse/National Folk
Bedrooms 6
Full Baths 4
HOA Y/N N
Abv Grd Liv Area 4,527
Originating Board BRIGHT
Year Built 1941
Annual Tax Amount $14,148
Tax Year 2021
Lot Size 4.340 Acres
Acres 4.34
Lot Dimensions 0.00 x 0.00
Property Description
Welcome to 676 W Rose Tree Rd in Middletown Township! Every once in a while, a truly special property becomes available and that time is now with this one of a kind estate! A long tree lined recently repaved and sealed driveway leads you to a private little piece of heaven. You will notice the stone home sits proud on the high ground of the perfectly manicured property. The main level of the home is highlighted by the custom designed kitchen by Georges in Concordville. Its built for a chef with bi level granite counters, single deep sink, tile backsplash, Wolf stainless appliances, Sub Zero refrigerator, abundant recessed and under cabinet lighting, decorative glass cabinetry, functional pull out drawers and walk in vestibule pantry with mini frig, second sink and door to the rear patio. Additional highlights of this level are breakfast room with custom millwork and built in desk, surround sound system, formal dining room with wood burning fireplace and huge family room featuring a bay window that overlooks the pool area and doors to the outdoor space and fully renovated bathroom. The upper level is highlighted by the huge primary bedroom suite complete with luxurious updated private bath and deep walk in closet. The upper and 3rd levels feature 6 separate rooms. The options and flexibility that these spacious rooms offer are limitless! The walk out basement features a wine cellar, exercise space and ample storage. Looking for outdoor living space? The expansive rear patio and private pool area back to a township protected park with walking trails, ball fields and open space. The recently updated covered front patio is a peaceful quiet space to enjoy the beautiful property. Need more space? There is a 1 bedroom studio apartment with full kitchen above the detached 3 car garage. The cozy space makes working on the property but outside the home a reality! Need more value? Major improvement projects including the windows, whole house generator, solar panel, heater and public sewer connection make this a worry-free and energy efficient purchase! All this in the most convenient location close to public transportation, airport, major arteries, bridges to NJ, parks and even closer is the revitalized Promenade at Granite Run where youll find shopping, spas and restaurants galore. Its a short drive to vibrant Media Borough. In Everybody's Hometown, you will find great dining options, shopping, fairs, shows, festivals, parades, celebrations, and even races. Make an appointment today to tour this one of a kind property!
Location
State PA
County Delaware
Area Middletown Twp (10427)
Zoning RESIDENTIAL
Rooms
Other Rooms Living Room, Dining Room, Primary Bedroom, Bedroom 2, Bedroom 3, Bedroom 4, Bedroom 5, Kitchen, Family Room, Breakfast Room, Mud Room, Office, Recreation Room, Bedroom 6, Primary Bathroom, Full Bath
Basement Walkout Level
Interior
Hot Water S/W Changeover
Heating Forced Air
Cooling Central A/C
Flooring Hardwood, Carpet, Ceramic Tile
Fireplaces Number 3
Fireplaces Type Wood
Fireplace Y
Window Features Replacement
Heat Source Oil, Propane - Owned
Laundry Lower Floor
Exterior
Exterior Feature Patio(s), Porch(es)
Parking Features Additional Storage Area, Oversized
Garage Spaces 3.0
Water Access N
View Garden/Lawn
Roof Type Pitched,Shingle
Accessibility None
Porch Patio(s), Porch(es)
Total Parking Spaces 3
Garage Y
Building
Lot Description Additional Lot(s), Backs - Parkland, Backs to Trees, Cleared, Front Yard, Landscaping, Private, Premium, Rear Yard, Secluded, SideYard(s)
Story 3
Foundation Block, Other
Sewer Public Sewer
Water Well
Architectural Style Farmhouse/National Folk
Level or Stories 3
Additional Building Above Grade, Below Grade
New Construction N
Schools
High Schools Penncrest
School District Rose Tree Media
Others
Senior Community No
Tax ID 27-00-02449-00 & 27-00-02451-00
Ownership Fee Simple
SqFt Source Estimated
Special Listing Condition Standard
Read Less
Want to know what your home might be worth? Contact us for a FREE valuation!

Our team is ready to help you sell your home for the highest possible price ASAP

Bought with Alison K Schweizer • CG Realty, LLC
GET MORE INFORMATION





