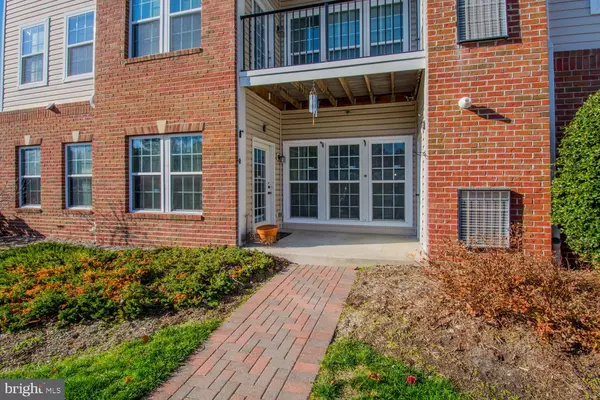$255,000
$259,900
1.9%For more information regarding the value of a property, please contact us for a free consultation.
1602 HARDWICK CT #101 Hanover, MD 21076
2 Beds
2 Baths
1,407 SqFt
Key Details
Sold Price $255,000
Property Type Single Family Home
Sub Type Unit/Flat/Apartment
Listing Status Sold
Purchase Type For Sale
Square Footage 1,407 sqft
Price per Sqft $181
Subdivision Stoney Run Village
MLS Listing ID MDAA419540
Sold Date 01/30/20
Style Contemporary
Bedrooms 2
Full Baths 2
HOA Fees $289/mo
HOA Y/N Y
Abv Grd Liv Area 1,407
Originating Board BRIGHT
Year Built 2010
Annual Tax Amount $2,801
Tax Year 2019
Property Description
Move-in ready main floor, freshly painted two bedroom, two bathroom condo with den and patio, this was the builders model home, with many upgrades. Open floor plan, maple cabinetry, stainless steel kitchen appliances, laundry closet next to pantry. Large master bedroom with walk in closet, beautifully tiled master shower and full bathroom with double sinks. More than 1400 square feet of living space in a secured building, dining area, den area, and patio with storage closet. This home is conveniently located near Arundel Mills and has very easy commuter access to route 100, 97, I-95, 295 and 32. Only 15 miles to Baltimore or Annapolis, and close to Ft Meade and BWI Airport.
Location
State MD
County Anne Arundel
Zoning 011
Rooms
Main Level Bedrooms 2
Interior
Interior Features Breakfast Area, Ceiling Fan(s), Combination Kitchen/Living, Combination Dining/Living, Crown Moldings, Entry Level Bedroom, Floor Plan - Open, Pantry, Recessed Lighting, Walk-in Closet(s)
Heating Forced Air
Cooling Heat Pump(s)
Equipment Built-In Microwave, Cooktop, Dishwasher, Disposal, Dryer, Exhaust Fan, Icemaker, Oven/Range - Electric, Refrigerator, Washer
Fireplace N
Appliance Built-In Microwave, Cooktop, Dishwasher, Disposal, Dryer, Exhaust Fan, Icemaker, Oven/Range - Electric, Refrigerator, Washer
Heat Source Electric
Laundry Washer In Unit, Dryer In Unit
Exterior
Amenities Available Tot Lots/Playground
Water Access N
Accessibility Level Entry - Main
Garage N
Building
Story 1
Unit Features Garden 1 - 4 Floors
Sewer Public Sewer
Water Public
Architectural Style Contemporary
Level or Stories 1
Additional Building Above Grade, Below Grade
New Construction N
Schools
School District Anne Arundel County Public Schools
Others
HOA Fee Include Lawn Maintenance,Trash
Senior Community No
Tax ID 020476390231537
Ownership Condominium
Security Features Main Entrance Lock
Horse Property N
Special Listing Condition Standard
Read Less
Want to know what your home might be worth? Contact us for a FREE valuation!

Our team is ready to help you sell your home for the highest possible price ASAP

Bought with MAAHEEN ASIF • Real Estate Professionals, Inc.
GET MORE INFORMATION





