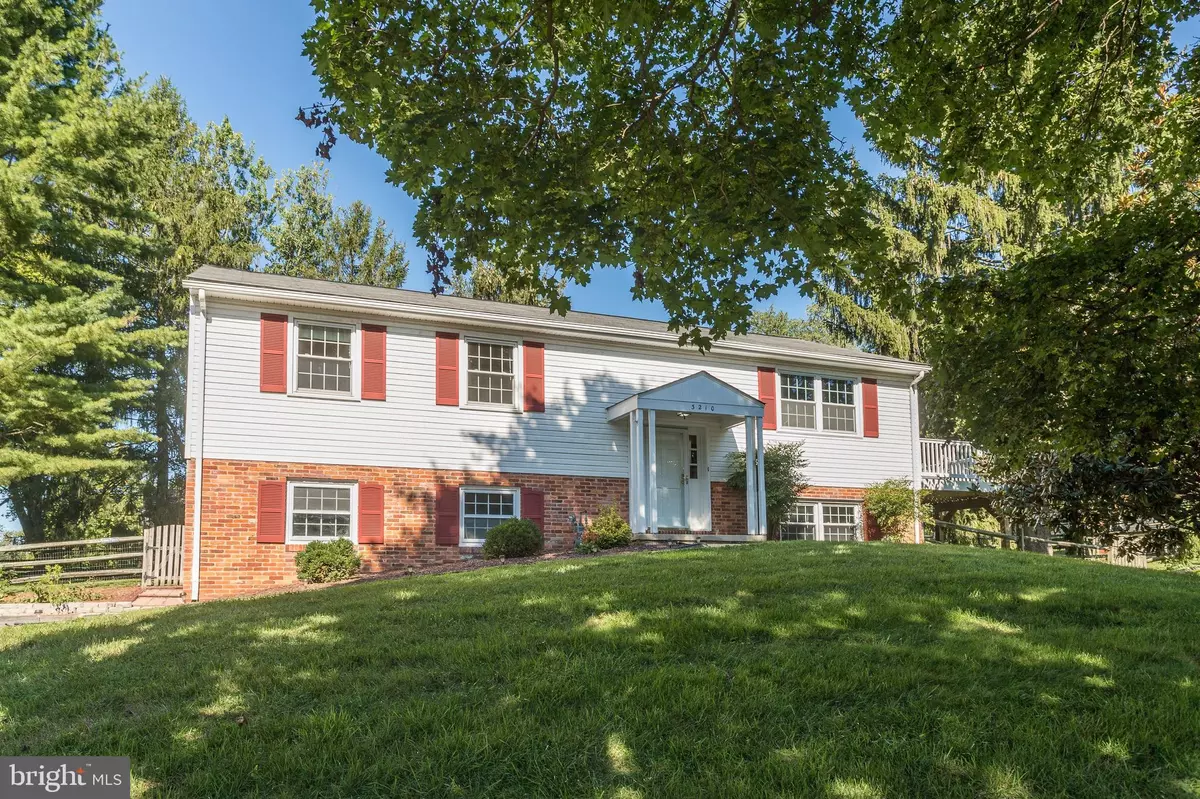$530,000
$525,000
1.0%For more information regarding the value of a property, please contact us for a free consultation.
3210 RAMBLEWOOD RD Ellicott City, MD 21042
3 Beds
3 Baths
2,168 SqFt
Key Details
Sold Price $530,000
Property Type Single Family Home
Sub Type Detached
Listing Status Sold
Purchase Type For Sale
Square Footage 2,168 sqft
Price per Sqft $244
Subdivision Valley Meade
MLS Listing ID MDHW2004132
Sold Date 10/22/21
Style Split Foyer
Bedrooms 3
Full Baths 2
Half Baths 1
HOA Y/N N
Abv Grd Liv Area 1,316
Originating Board BRIGHT
Year Built 1971
Annual Tax Amount $5,983
Tax Year 2021
Lot Size 0.465 Acres
Acres 0.46
Property Description
Outstanding home located on a half acre lot in Ellicott City's Chatham community, boasts updates including the roof, replacement windows, Trex deck, appliances, Thompson Creek door, siding, flooring, paint, and more! Refinished hardwood flooring, accent molding, and plantation shutters highlight the bright and airy living room that opens to the dining room. Prepare your favorite meals in the eat-in kitchen that features granite countertops, light wood cabinets with display shelves, a garden window, and stainless appliances including a NEW dishwasher, a gas cooktop, and wall oven. Hardwood flooring continues throughout all three bedrooms and the spacious primary bedroom offers an attached bath. The lower level provides a large family room with a wood burning fireplace, and sliding door access to the backyard, a powder room, and ample storage space. Enjoy outdoor living on the maintenance free deck overlooking the fenced and level backyard under mature shade trees. Don't miss this fantastic home!
Location
State MD
County Howard
Zoning R20
Rooms
Other Rooms Living Room, Dining Room, Primary Bedroom, Bedroom 2, Bedroom 3, Kitchen, Foyer, Laundry, Recreation Room, Storage Room
Basement Daylight, Full, Connecting Stairway, Fully Finished, Sump Pump, Walkout Level, Windows
Main Level Bedrooms 3
Interior
Interior Features Chair Railings, Dining Area, Kitchen - Eat-In, Kitchen - Table Space, Primary Bath(s), Recessed Lighting, Wood Floors
Hot Water Natural Gas
Heating Forced Air
Cooling Central A/C
Flooring Hardwood, Ceramic Tile, Concrete, Laminated, Vinyl
Fireplaces Number 1
Fireplaces Type Brick, Fireplace - Glass Doors, Mantel(s), Wood
Equipment Cooktop, Dishwasher, Disposal, Dryer - Front Loading, Oven - Self Cleaning, Oven - Wall, Stainless Steel Appliances, Washer, Water Heater
Fireplace Y
Window Features Double Pane,Screens,Vinyl Clad
Appliance Cooktop, Dishwasher, Disposal, Dryer - Front Loading, Oven - Self Cleaning, Oven - Wall, Stainless Steel Appliances, Washer, Water Heater
Heat Source Natural Gas
Laundry Has Laundry, Lower Floor
Exterior
Exterior Feature Deck(s)
Parking Features Garage - Side Entry, Inside Access
Garage Spaces 1.0
Fence Split Rail, Rear, Wood
Water Access N
View Garden/Lawn, Trees/Woods
Roof Type Architectural Shingle
Accessibility Other
Porch Deck(s)
Attached Garage 1
Total Parking Spaces 1
Garage Y
Building
Lot Description Front Yard, Landscaping, Rear Yard, SideYard(s), Trees/Wooded
Story 2.5
Foundation Other
Sewer Public Sewer
Water Public
Architectural Style Split Foyer
Level or Stories 2.5
Additional Building Above Grade, Below Grade
Structure Type Dry Wall
New Construction N
Schools
Elementary Schools St. Johns Lane
Middle Schools Patapsco
High Schools Mt. Hebron
School District Howard County Public School System
Others
Pets Allowed N
Senior Community No
Tax ID 1402246171
Ownership Fee Simple
SqFt Source Assessor
Security Features Main Entrance Lock,Smoke Detector,Electric Alarm
Special Listing Condition Standard
Read Less
Want to know what your home might be worth? Contact us for a FREE valuation!

Our team is ready to help you sell your home for the highest possible price ASAP

Bought with Peter Huynh • Westgate Realty Group, Inc.
GET MORE INFORMATION





