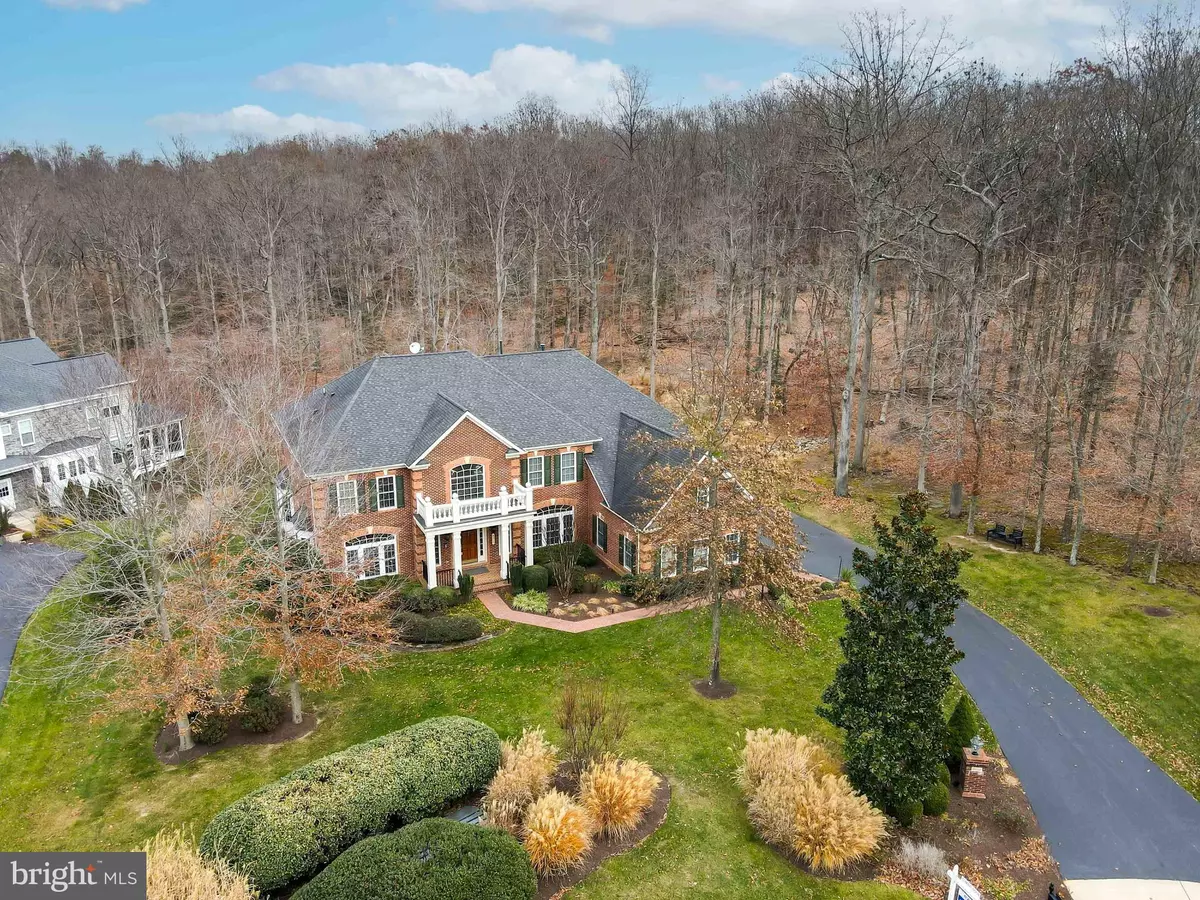$1,385,000
$1,399,999
1.1%For more information regarding the value of a property, please contact us for a free consultation.
9213 MAROVELLI FOREST DR Lorton, VA 22079
5 Beds
6 Baths
6,877 SqFt
Key Details
Sold Price $1,385,000
Property Type Single Family Home
Sub Type Detached
Listing Status Sold
Purchase Type For Sale
Square Footage 6,877 sqft
Price per Sqft $201
Subdivision Windsor Park
MLS Listing ID VAFX2033778
Sold Date 01/31/22
Style Colonial
Bedrooms 5
Full Baths 5
Half Baths 1
HOA Fees $41/ann
HOA Y/N Y
Abv Grd Liv Area 5,445
Originating Board BRIGHT
Year Built 2005
Annual Tax Amount $13,645
Tax Year 2021
Lot Size 0.827 Acres
Acres 0.83
Property Description
SPECTACULAR, Upscale Brick NV MONTICELLO loaded w/almost every available upgrade. 3 car side load garage on a quiet, nearly one acre cul-de-sac lot. The grand two story marble foyer with Dual Staircases Welcome All Who Enter. This 5-bedroom, 5-bath home features over 7,000 square feet of living space including a main level office/library with Custom Built-Ins, Elegant Formal Living and Dining rooms, Family room with Custom Built-ins, Marble FP, large windows, and 20-foot coffered ceiling. A HUGE Family Style Kitchen w/Granite counters and stainless steel appliances, Butler's and Walk In Pantry, Mudroom, and Laundry off Kitchen. A Sunroom with walls of windows and French doors leading to the massive wrap-around composite deck. Oversized Master Suite includes 3 sided FP, Tray Ceiling, and Sitting Area. The en-suite bathroom offers a separate stall shower, a large soaking/Jacuzzi tub, as well as a double vanity, and no fighting over closet space here, as there are TWO massive walk-in closets! Also on this floor are three additional large en-suite bedrooms, all with walk-In closets. Head down to the lower level, which features a Full Custom Wet Bar w/Game Area, HUGE Family Room w/FP, and built-in surround sound that walks out via French doors to a paver patio and 6 person spa. There's also a 5th bedroom/study with a fifth full bathroom. Huge storage space is also available on this level. The billiard table and bar stools convey. Throughout the home, you will find upgraded wood and tile flooring, 9-foot ceilings, Recessed Lights, Whole House Sound System, Extensive Moldings, Intercom, Central Vacuum, Two Zone HVAC, Lawn Irrigation, AND MORE. Additional Enhancements of this Home Include Oversized Shed/Workshop, Brick Walkway, Retaining Wall, and extensive landscaping. This GORGEOUS home offers the convenience of being so close to so many of Northern Virginia's favorite amenities: VRE, I-95, Occoquan, county parks with miles of trails, golfing, Workhouse Art Center, Potomac Mills, shopping...all within a five mile radius! Yet, quiet and secluded backing to 50 acres of green space. Act fast, this is one you DON'T want to miss! Seller is a licensed agent.
Location
State VA
County Fairfax
Zoning 110
Rooms
Basement Daylight, Partial, Full, Outside Entrance, Rear Entrance, Walkout Level
Interior
Interior Features Bar, Built-Ins, Ceiling Fan(s), Carpet, Chair Railings, Crown Moldings, Double/Dual Staircase, Floor Plan - Traditional, Formal/Separate Dining Room, Kitchen - Gourmet, Kitchen - Island, Kitchen - Table Space, Pantry, Primary Bath(s), Recessed Lighting, Soaking Tub, Walk-in Closet(s), Wet/Dry Bar, Wood Floors, Central Vacuum, Intercom
Hot Water Natural Gas
Heating Forced Air
Cooling Central A/C
Flooring Carpet, Ceramic Tile, Hardwood, Engineered Wood, Luxury Vinyl Plank
Fireplaces Number 3
Equipment Built-In Microwave, Cooktop, Dishwasher, Disposal, Dryer - Front Loading, Exhaust Fan, Extra Refrigerator/Freezer, Icemaker, Oven - Double, Refrigerator, Stainless Steel Appliances, Washer - Front Loading
Fireplace Y
Window Features Atrium,Bay/Bow,Double Pane,Screens,Sliding
Appliance Built-In Microwave, Cooktop, Dishwasher, Disposal, Dryer - Front Loading, Exhaust Fan, Extra Refrigerator/Freezer, Icemaker, Oven - Double, Refrigerator, Stainless Steel Appliances, Washer - Front Loading
Heat Source Natural Gas
Laundry Main Floor
Exterior
Exterior Feature Wrap Around, Deck(s)
Parking Features Garage - Side Entry, Garage Door Opener, Inside Access
Garage Spaces 3.0
Water Access N
Accessibility None
Porch Wrap Around, Deck(s)
Attached Garage 3
Total Parking Spaces 3
Garage Y
Building
Lot Description Backs to Trees, Cul-de-sac, Landscaping, Premium, Rear Yard, Secluded, SideYard(s), Front Yard
Story 3
Foundation Concrete Perimeter
Sewer Septic = # of BR
Water Public
Architectural Style Colonial
Level or Stories 3
Additional Building Above Grade, Below Grade
Structure Type 2 Story Ceilings,High,Tray Ceilings
New Construction N
Schools
School District Fairfax County Public Schools
Others
HOA Fee Include Common Area Maintenance,Management,Trash
Senior Community No
Tax ID 1064 07 0012
Ownership Fee Simple
SqFt Source Assessor
Acceptable Financing Cash, Conventional, FHA, VA
Listing Terms Cash, Conventional, FHA, VA
Financing Cash,Conventional,FHA,VA
Special Listing Condition Standard
Read Less
Want to know what your home might be worth? Contact us for a FREE valuation!

Our team is ready to help you sell your home for the highest possible price ASAP

Bought with Patricia Fales • RE/MAX Allegiance
GET MORE INFORMATION





