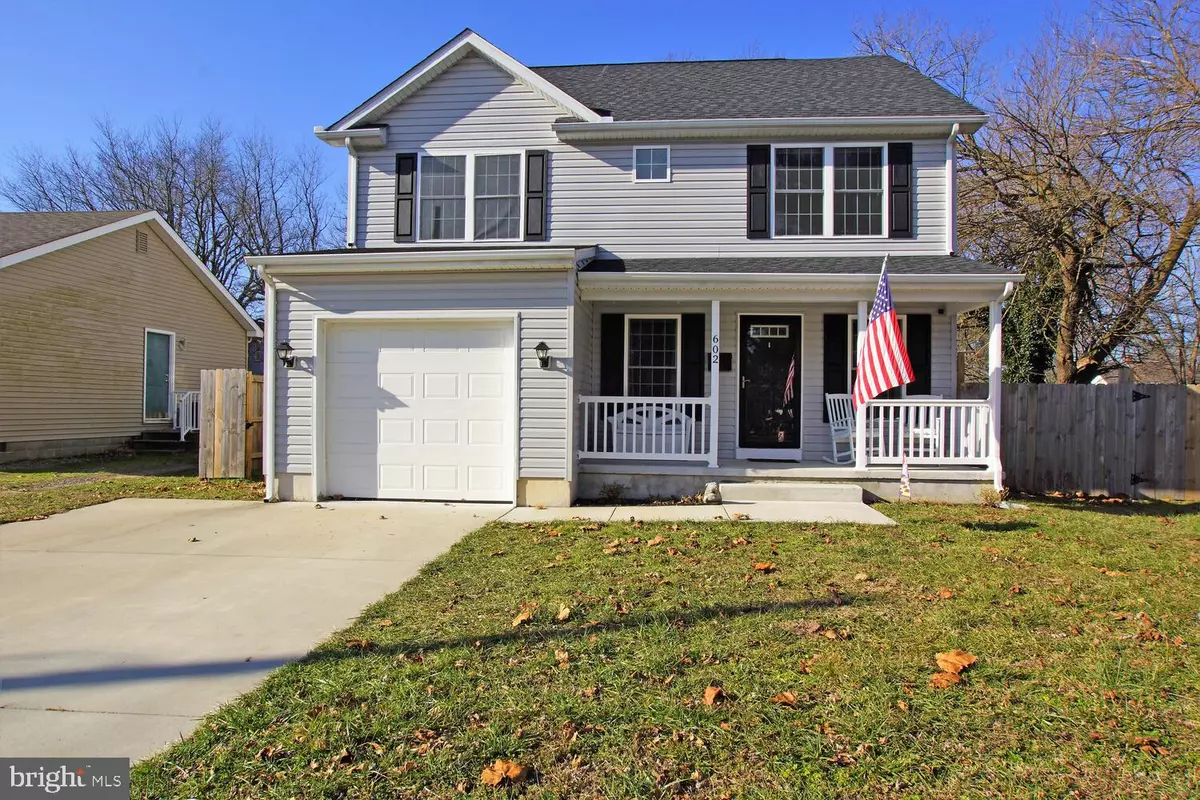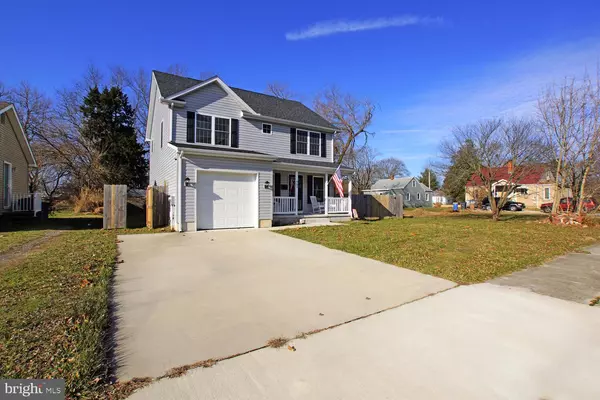$265,500
$260,000
2.1%For more information regarding the value of a property, please contact us for a free consultation.
602 MONTGOMERY ST Milford, DE 19963
3 Beds
3 Baths
1,742 SqFt
Key Details
Sold Price $265,500
Property Type Single Family Home
Sub Type Detached
Listing Status Sold
Purchase Type For Sale
Square Footage 1,742 sqft
Price per Sqft $152
Subdivision Bennett Park
MLS Listing ID DESU176902
Sold Date 04/09/21
Style Colonial
Bedrooms 3
Full Baths 2
Half Baths 1
HOA Y/N N
Abv Grd Liv Area 1,742
Originating Board BRIGHT
Year Built 2017
Annual Tax Amount $942
Tax Year 2020
Lot Size 9,897 Sqft
Acres 0.23
Lot Dimensions 66.00 x 150.00
Property Description
Beautiful 3 bed/2.5 bath in Milford (No HOA)! Only a military transfer makes this like new 3-year-old colonial possible for the lucky buyer. This home boasts hardwood flooring throughout the main level with granite countertops and stainless steel appliances in the kitchen. Whether entertaining or enjoying a quiet evening at home, the open-concept layout has plenty of space and transitions nicely onto the deck and into the large rear yard complete with a 6-foot-tall privacy fence. Upstairs, you'll find the three spacious bedrooms and you're sure to be impressed by the master suite with a double-vanity master bathroom and a large walk-in closet. This home is in the heart of the Milford School District, it's a stone's throw from everything Milford has to offer, and it's barely 30 minutes to the fabulous beaches of Delaware. But wait, there's more! The Seller has already completed the home inspection and made repairs, so you can rest easy knowing there are no hidden surprises. This home is sure to go quick so don't wait...schedule your tour today!
Location
State DE
County Sussex
Area Cedar Creek Hundred (31004)
Zoning RS
Direction East
Rooms
Other Rooms Dining Room, Primary Bedroom, Bedroom 2, Bedroom 3, Kitchen, Family Room, Laundry
Interior
Interior Features Carpet, Ceiling Fan(s), Combination Kitchen/Dining, Dining Area, Floor Plan - Traditional, Upgraded Countertops, Walk-in Closet(s), Window Treatments, Wood Floors
Hot Water Electric
Heating Forced Air, Heat Pump - Electric BackUp, Energy Star Heating System
Cooling Ceiling Fan(s), Central A/C, Heat Pump(s)
Flooring Carpet, Hardwood, Vinyl
Equipment Built-In Microwave, Dishwasher, Disposal, Energy Efficient Appliances, Icemaker, Oven - Self Cleaning, Oven/Range - Electric, Range Hood, Stainless Steel Appliances, Washer, Dryer
Fireplace N
Appliance Built-In Microwave, Dishwasher, Disposal, Energy Efficient Appliances, Icemaker, Oven - Self Cleaning, Oven/Range - Electric, Range Hood, Stainless Steel Appliances, Washer, Dryer
Heat Source Electric
Laundry Main Floor
Exterior
Exterior Feature Deck(s), Porch(es)
Parking Features Garage - Front Entry, Inside Access, Garage Door Opener
Garage Spaces 3.0
Fence Privacy, Wood
Utilities Available Cable TV
Water Access N
Roof Type Architectural Shingle
Street Surface Paved
Accessibility None
Porch Deck(s), Porch(es)
Road Frontage City/County
Attached Garage 1
Total Parking Spaces 3
Garage Y
Building
Lot Description Cleared, Front Yard, Landscaping, Level, Private, Rear Yard
Story 2
Foundation Crawl Space, Concrete Perimeter
Sewer Public Sewer
Water Public
Architectural Style Colonial
Level or Stories 2
Additional Building Above Grade, Below Grade
New Construction N
Schools
School District Milford
Others
Senior Community No
Tax ID 330-10.12-97.00
Ownership Fee Simple
SqFt Source Estimated
Security Features Carbon Monoxide Detector(s),Smoke Detector
Acceptable Financing Cash, Conventional, VA
Listing Terms Cash, Conventional, VA
Financing Cash,Conventional,VA
Special Listing Condition Standard
Read Less
Want to know what your home might be worth? Contact us for a FREE valuation!

Our team is ready to help you sell your home for the highest possible price ASAP

Bought with Laura Mendez • EXP Realty, LLC
GET MORE INFORMATION





