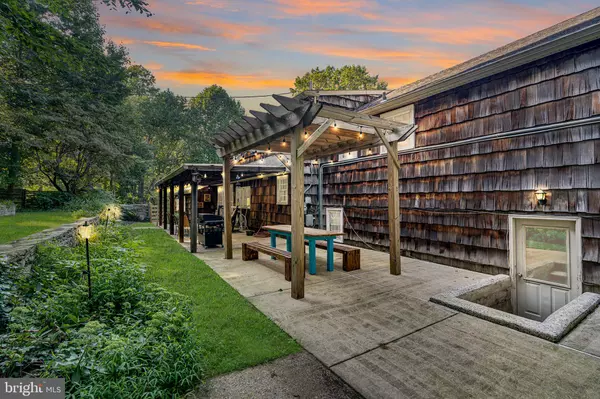$560,000
$535,000
4.7%For more information regarding the value of a property, please contact us for a free consultation.
243 GREEN TREE DR West Chester, PA 19382
4 Beds
4 Baths
3,153 SqFt
Key Details
Sold Price $560,000
Property Type Single Family Home
Sub Type Detached
Listing Status Sold
Purchase Type For Sale
Square Footage 3,153 sqft
Price per Sqft $177
Subdivision Thornbury Estates
MLS Listing ID PACT2006352
Sold Date 10/15/21
Style Split Level
Bedrooms 4
Full Baths 3
Half Baths 1
HOA Y/N N
Abv Grd Liv Area 2,353
Originating Board BRIGHT
Year Built 1958
Annual Tax Amount $5,013
Tax Year 2021
Lot Size 1.030 Acres
Acres 1.03
Lot Dimensions 0.00 x 0.00
Property Description
A Gorgeous Stone and Cedar Shake home sitting on an Elevated Lot for great views yet offers views of woods surrounding the property. This beautiful home has recently been renovated and updated with four newer bathrooms, newer windows, newer pergola on patio, loads of newer cedar shake siding, some new fencing and gate, recently serviced Septic System and pumping. The Home boasts Hardwood floors throughout all levels, spacious rooms on every level, a huge Master Suite with en suite Full Bath, oodles of closet space and areas for storage and dressing and all on its own Level. Three additional Bedrooms and Full Bath complete the next Bedroom Level. The Main Level is comprised of a Fantastic Office with large window for front views while working at your desk and a stone fireplace, an enormous Living Room area again with large picture window, Dining area looking out over rear yard, Tiled Kitchen with all amenities, Lower Level Family Room with Fireplace and Pellet Wood Stove and Bar area for entertaining, Separate Laundry Area with more closet space and another Full Bath with Shower unit for Inlaws, guests, or Pets, walk out to superb Fenced rear yard area where you find stunning ng Patio area, full house Generator, and peace and serenity. The Garage is vaulted two car and can house all the toys and offers huge storage and shelving. There is also a Full Basement for workshop, utilities, and additional storage. A Whole House Generac Generator is installed to provide energy if electric ever goes out. Enjoy the seclusion of your Rear Patio and Rear Yard while loving the Front Views out your Multiple Picture Windows.
Location
State PA
County Chester
Area Thornbury Twp (10366)
Zoning A3
Direction East
Rooms
Other Rooms Living Room, Dining Room, Primary Bedroom, Bedroom 2, Bedroom 3, Bedroom 4, Kitchen, Family Room, Basement, Study, Workshop, Bathroom 3, Primary Bathroom, Half Bath
Basement Full
Interior
Interior Features Built-Ins, Ceiling Fan(s), Primary Bath(s), Wood Floors
Hot Water Oil, S/W Changeover
Heating Hot Water
Cooling Central A/C
Flooring Hardwood, Ceramic Tile, Solid Hardwood
Fireplaces Type Wood, Stone
Fireplace Y
Heat Source Oil
Exterior
Exterior Feature Patio(s)
Parking Features Garage - Side Entry
Garage Spaces 2.0
Water Access N
Roof Type Architectural Shingle
Accessibility None
Porch Patio(s)
Attached Garage 2
Total Parking Spaces 2
Garage Y
Building
Story 1.5
Sewer On Site Septic
Water Public
Architectural Style Split Level
Level or Stories 1.5
Additional Building Above Grade, Below Grade
Structure Type Plaster Walls
New Construction N
Schools
School District West Chester Area
Others
Senior Community No
Tax ID 66-01R-0021
Ownership Fee Simple
SqFt Source Assessor
Acceptable Financing Cash, Conventional
Listing Terms Cash, Conventional
Financing Cash,Conventional
Special Listing Condition Standard
Read Less
Want to know what your home might be worth? Contact us for a FREE valuation!

Our team is ready to help you sell your home for the highest possible price ASAP

Bought with Robert A. Gerrard • CG Realty, LLC
GET MORE INFORMATION





