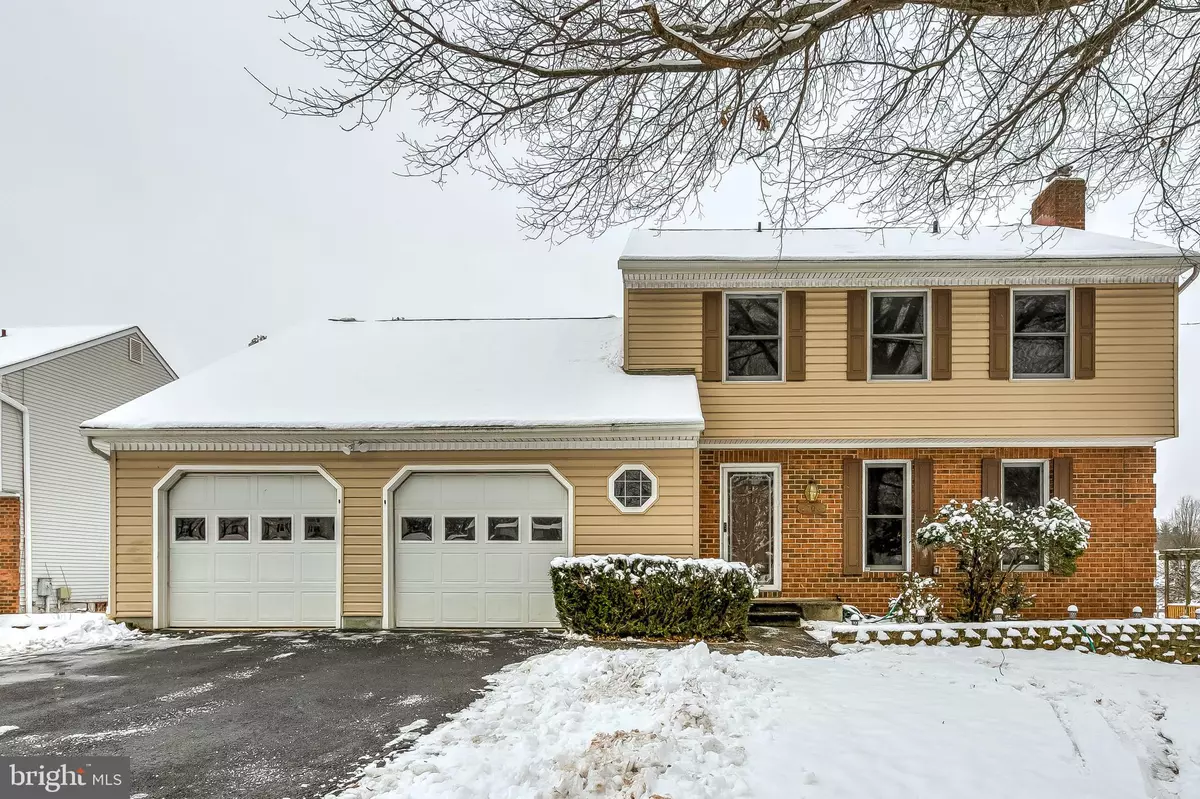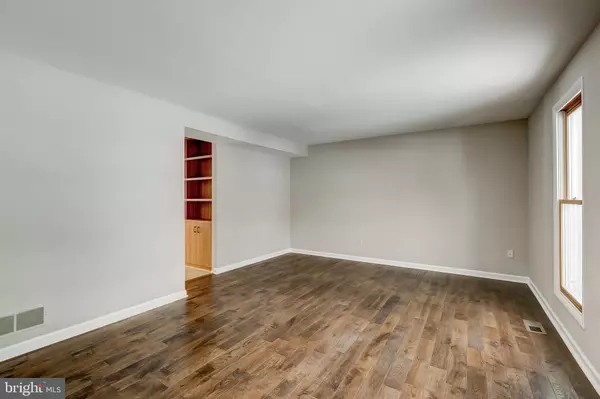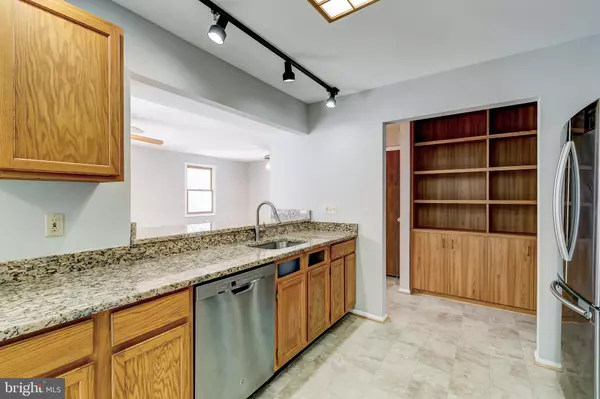$565,000
$550,000
2.7%For more information regarding the value of a property, please contact us for a free consultation.
4706 RIBBLE CT Ellicott City, MD 21043
4 Beds
3 Baths
3,640 SqFt
Key Details
Sold Price $565,000
Property Type Single Family Home
Sub Type Detached
Listing Status Sold
Purchase Type For Sale
Square Footage 3,640 sqft
Price per Sqft $155
Subdivision Brampton Hills
MLS Listing ID MDHW290246
Sold Date 03/17/21
Style Colonial
Bedrooms 4
Full Baths 2
Half Baths 1
HOA Fees $3/ann
HOA Y/N Y
Abv Grd Liv Area 2,438
Originating Board BRIGHT
Year Built 1982
Annual Tax Amount $8,142
Tax Year 2020
Lot Size 0.385 Acres
Acres 0.38
Property Description
Colonial home is perfectly on a quiet cul-de-sac in desirable Brampton Hills! This move-in ready home features freshly painted interiors, a formal living room, and a formal dining room with dual ceiling fans and access to the deck. Eat-in kitchen with tiered granite counters and sunny breakfast area opens to the family room with vaulted ceiling, skylights, a floor-to-ceiling brick fireplace, and glass slider access to the deck. All bedrooms are on the upper level including the owner's suite presenting a walk-in closet, a sitting room, and a private bath. Lower level hosts a rec room with a wood stove on a brick platform, a bonus room, additional storage, and a walkout to the backyard with a detached garage offering plentiful storage space. This home is being sold As Is.
Location
State MD
County Howard
Zoning R20
Rooms
Basement Full, Fully Finished, Heated, Improved, Windows
Interior
Interior Features Dining Area, Kitchen - Eat-In, Primary Bath(s)
Hot Water Natural Gas
Heating Forced Air
Cooling Central A/C
Fireplaces Number 1
Fireplaces Type Wood
Equipment Dishwasher, Refrigerator, Oven - Single
Fireplace Y
Appliance Dishwasher, Refrigerator, Oven - Single
Heat Source Natural Gas
Exterior
Exterior Feature Deck(s)
Parking Features Garage - Front Entry
Garage Spaces 4.0
Water Access N
Roof Type Asphalt
Accessibility None
Porch Deck(s)
Attached Garage 2
Total Parking Spaces 4
Garage Y
Building
Lot Description Cul-de-sac, Level
Story 3
Sewer Public Sewer
Water Public
Architectural Style Colonial
Level or Stories 3
Additional Building Above Grade, Below Grade
Structure Type Vaulted Ceilings,Dry Wall
New Construction N
Schools
Elementary Schools Phelps Luck
Middle Schools Ellicott Mills
High Schools Howard
School District Howard County Public School System
Others
Senior Community No
Tax ID 1402276119
Ownership Fee Simple
SqFt Source Assessor
Special Listing Condition Standard
Read Less
Want to know what your home might be worth? Contact us for a FREE valuation!

Our team is ready to help you sell your home for the highest possible price ASAP

Bought with Steven Miller • Cummings & Co. Realtors
GET MORE INFORMATION





