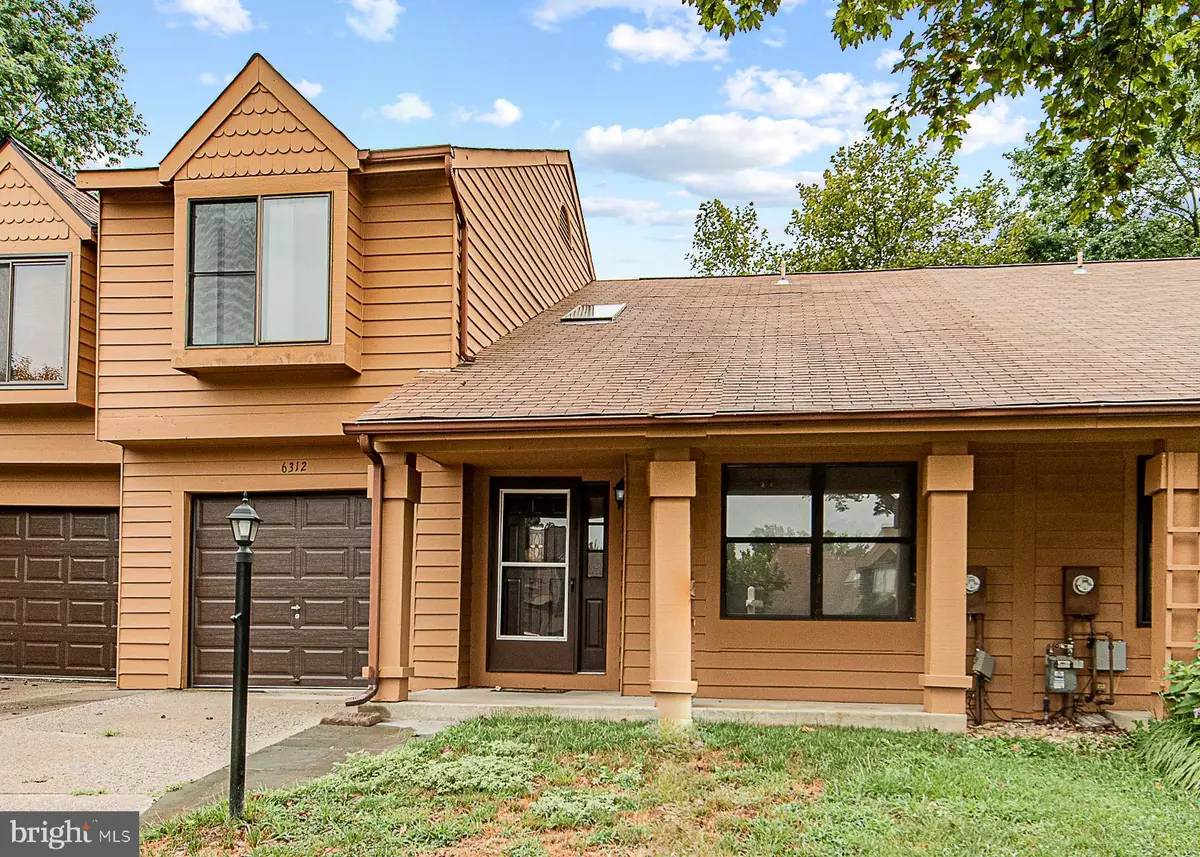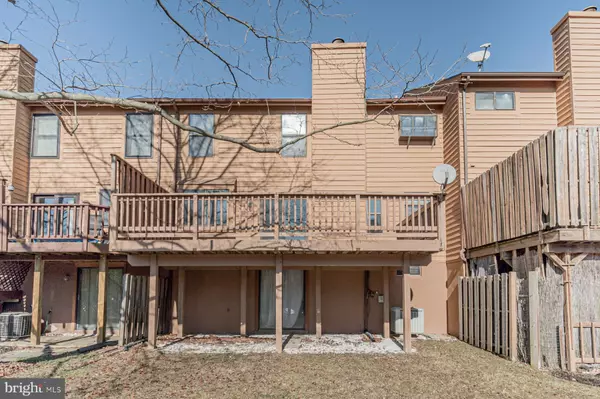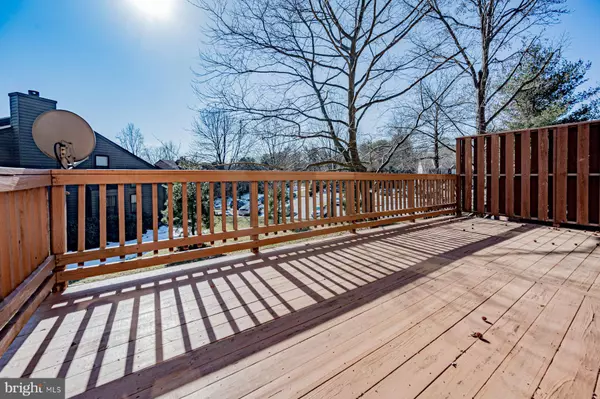$370,000
$369,000
0.3%For more information regarding the value of a property, please contact us for a free consultation.
6312 RARITAN CT Columbia, MD 21045
3 Beds
3 Baths
2,076 SqFt
Key Details
Sold Price $370,000
Property Type Townhouse
Sub Type Interior Row/Townhouse
Listing Status Sold
Purchase Type For Sale
Square Footage 2,076 sqft
Price per Sqft $178
Subdivision Sewells Orchard
MLS Listing ID MDHW283054
Sold Date 03/15/21
Style Contemporary
Bedrooms 3
Full Baths 2
Half Baths 1
HOA Fees $22/ann
HOA Y/N Y
Abv Grd Liv Area 1,476
Originating Board BRIGHT
Year Built 1984
Annual Tax Amount $4,524
Tax Year 2021
Lot Size 2,700 Sqft
Acres 0.06
Property Description
Spacious Sewell's Orchard Garage town home recently updated . with NEW FINISHED BASEMENT . New staircase, new flooring. Also new flooring through out the main level + new carpet upstairs. new bi-fold doors fitted. Freshly painted throughout, new counter tops installed in the light filled kitchen plus new dishwasher. Washer and Dryer on the main level. New smoke detectors installed . Relax on the large deck. Rear family room with Wood burning Fireplace. Half bath on main level. 2 Story living room with skylight. Close to all the Columbia Amenities, shops , restaurants . Walk to the New 300 acre Blandair regional park only a 3 minute drive away. Close to commuter routes to BWI, Downtown Baltimore and D.C. ***PLEASE DO NOT TOUCH THE THERMOSTAT***
Location
State MD
County Howard
Zoning RSC
Rooms
Basement Rear Entrance, Partially Finished, Improved, Heated, Walkout Level
Interior
Interior Features Combination Kitchen/Dining, Dining Area, Family Room Off Kitchen, Kitchen - Table Space, Primary Bath(s), Tub Shower, Wood Floors, Breakfast Area, Floor Plan - Open, Carpet, Combination Dining/Living, Kitchen - Eat-In, Skylight(s)
Hot Water Electric
Heating Heat Pump(s)
Cooling Central A/C
Flooring Carpet, Laminated
Fireplaces Number 1
Fireplaces Type Wood
Equipment Dishwasher, Dryer, Refrigerator, Washer, Water Heater, Range Hood, Disposal
Furnishings No
Fireplace Y
Appliance Dishwasher, Dryer, Refrigerator, Washer, Water Heater, Range Hood, Disposal
Heat Source Electric
Laundry Main Floor
Exterior
Exterior Feature Deck(s)
Parking Features Garage - Front Entry
Garage Spaces 1.0
Utilities Available Cable TV Available
Water Access N
Roof Type Asphalt
Accessibility Other
Porch Deck(s)
Attached Garage 1
Total Parking Spaces 1
Garage Y
Building
Story 3
Sewer Public Sewer
Water Public
Architectural Style Contemporary
Level or Stories 3
Additional Building Above Grade, Below Grade
Structure Type Dry Wall,Vaulted Ceilings,High
New Construction N
Schools
Elementary Schools Call School Board
Middle Schools Call School Board
High Schools Call School Board
School District Howard County Public School System
Others
Pets Allowed Y
HOA Fee Include Common Area Maintenance
Senior Community No
Tax ID 1406458955
Ownership Fee Simple
SqFt Source Assessor
Acceptable Financing Cash, Conventional, FHA, VA
Horse Property N
Listing Terms Cash, Conventional, FHA, VA
Financing Cash,Conventional,FHA,VA
Special Listing Condition Standard
Pets Allowed Dogs OK, Cats OK
Read Less
Want to know what your home might be worth? Contact us for a FREE valuation!

Our team is ready to help you sell your home for the highest possible price ASAP

Bought with Kimberlee Randall • Taylor Properties
GET MORE INFORMATION





