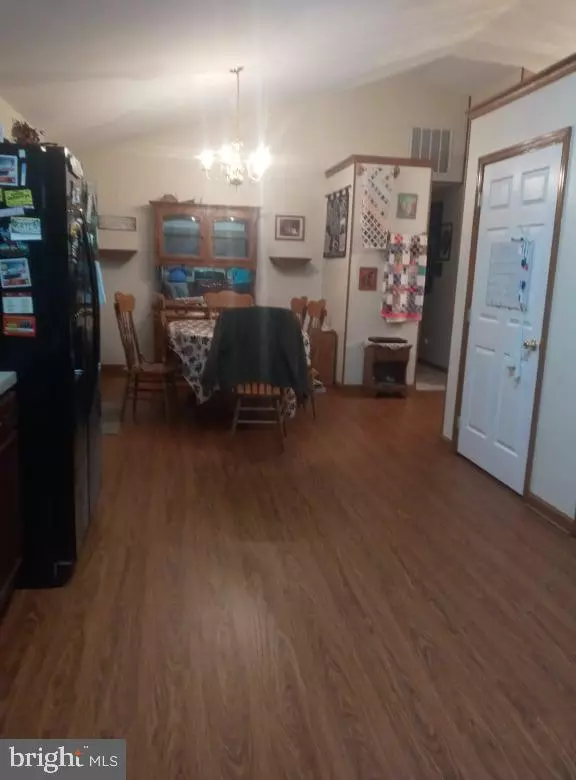$291,000
$275,000
5.8%For more information regarding the value of a property, please contact us for a free consultation.
41 SHERMAN CT Gerrardstown, WV 25420
3 Beds
2 Baths
1,588 SqFt
Key Details
Sold Price $291,000
Property Type Single Family Home
Sub Type Detached
Listing Status Sold
Purchase Type For Sale
Square Footage 1,588 sqft
Price per Sqft $183
Subdivision Union Gap
MLS Listing ID WVBE2004184
Sold Date 01/18/22
Style Ranch/Rambler
Bedrooms 3
Full Baths 2
HOA Fees $12/ann
HOA Y/N Y
Abv Grd Liv Area 1,588
Originating Board BRIGHT
Year Built 1999
Annual Tax Amount $1,228
Tax Year 2021
Lot Size 0.760 Acres
Acres 0.76
Property Description
This 3 bed 2 bath rancher offers new vinyl flooring and carpeting in bed rooms. Fully equipped spacious eat-in kitchen with pantry and new French doors that lead to rear deck. Large family room w/bay window. Master bedroom w/ double closets and deluxe master bath. 2 car attached garage offers plenty of room for parking and storage. Very large work shed. Minutes from I-81 situated on 3/4 acre mountain view. :)
Location
State WV
County Berkeley
Zoning 101
Rooms
Other Rooms Dining Room, Primary Bedroom, Bedroom 2, Bedroom 3, Kitchen, Family Room, Foyer, Laundry
Main Level Bedrooms 3
Interior
Interior Features Combination Kitchen/Dining, Entry Level Bedroom, Primary Bath(s), Wood Floors, Floor Plan - Traditional
Hot Water Bottled Gas
Heating Heat Pump(s)
Cooling Central A/C
Flooring Luxury Vinyl Plank
Equipment Washer/Dryer Hookups Only, Dishwasher, Oven/Range - Electric, Refrigerator, Water Heater
Fireplace N
Window Features Insulated,Screens
Appliance Washer/Dryer Hookups Only, Dishwasher, Oven/Range - Electric, Refrigerator, Water Heater
Heat Source Natural Gas
Laundry Main Floor
Exterior
Exterior Feature Deck(s), Porch(es)
Parking Features Garage - Front Entry, Garage Door Opener
Garage Spaces 4.0
Fence Board
Utilities Available Natural Gas Available
Water Access N
View Mountain
Roof Type Asphalt
Street Surface Black Top
Accessibility Level Entry - Main
Porch Deck(s), Porch(es)
Attached Garage 2
Total Parking Spaces 4
Garage Y
Building
Lot Description Backs to Trees, Cul-de-sac, Mountainous, Private, Rural
Story 1
Foundation Crawl Space
Sewer Public Sewer
Water Well
Architectural Style Ranch/Rambler
Level or Stories 1
Additional Building Above Grade, Below Grade
Structure Type Dry Wall,Vaulted Ceilings
New Construction N
Schools
School District Berkeley County Schools
Others
Pets Allowed Y
Senior Community No
Tax ID 03 31G000700000000
Ownership Fee Simple
SqFt Source Assessor
Horse Property N
Special Listing Condition Standard
Pets Allowed No Pet Restrictions
Read Less
Want to know what your home might be worth? Contact us for a FREE valuation!

Our team is ready to help you sell your home for the highest possible price ASAP

Bought with Kendon Leigh Jenkins • Century 21 Modern Realty Results
GET MORE INFORMATION





