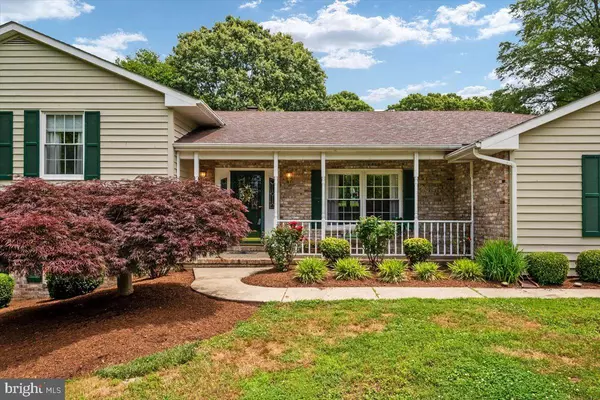$940,000
$940,000
For more information regarding the value of a property, please contact us for a free consultation.
128 BRYANS CHANNEL WAY Queenstown, MD 21658
3 Beds
3 Baths
2,858 SqFt
Key Details
Sold Price $940,000
Property Type Single Family Home
Sub Type Detached
Listing Status Sold
Purchase Type For Sale
Square Footage 2,858 sqft
Price per Sqft $328
Subdivision Wye Harbor
MLS Listing ID MDQA148130
Sold Date 07/19/21
Style Split Level
Bedrooms 3
Full Baths 3
HOA Y/N N
Abv Grd Liv Area 2,858
Originating Board BRIGHT
Year Built 1987
Annual Tax Amount $7,892
Tax Year 2020
Lot Size 3.500 Acres
Acres 3.5
Property Description
Welcome to your private Wye River Waterfront Estate on 3.5 acres and approximately 460 feet of water frontage with private dock. This home features stunning waterfront views from almost every room in the house. Driving into your private oasis, notice the home is located at the end of the road on a cul-de-sac and lined with evergreens. The large paved driveway provides plenty of parking for guests to come by boat or land. Enjoy parking your car in the side loading garages. Interior features include wood and tiles floors throughout most of the common living areas, 2 fireplaces (wood and propane), 2-years-young HVAC, an updated kitchen with breakfast bar, upgraded appliances, separate wet sink and water views. Leading off the kitchen you will find the sunroom showcasing vaulted wooden ceilings and skylights that overlooks the grand view of the waterfront property. The sunroom provides access to the extensive outdoor decking and private pool area. There is also access to the the exterior decks via the 2nd family room, dinning room and master suite. Once exploring the exterior grounds, you will discover the in-ground saltwater pool with liner (liner replaced approximately 2 years ago), diving board and safety cover. Continuing beyond the pool, there is a private dock that supplies water and electric perfect for maintaining your watercrafts. This is a fantastic opportunity to own a waterfront home featuring a prime location that you do not want to miss!!
Location
State MD
County Queen Annes
Zoning NC-1
Rooms
Basement Fully Finished
Interior
Interior Features Breakfast Area, Carpet, Ceiling Fan(s), Dining Area, Exposed Beams, Family Room Off Kitchen, Formal/Separate Dining Room, Floor Plan - Traditional, Primary Bath(s), Recessed Lighting, Walk-in Closet(s), Wine Storage, Wood Floors, Upgraded Countertops
Hot Water Electric
Heating Heat Pump(s)
Cooling Central A/C
Fireplaces Number 1
Fireplaces Type Brick, Mantel(s)
Equipment Built-In Microwave, Dishwasher, Dryer, Exhaust Fan, Icemaker, Oven/Range - Gas, Refrigerator, Stainless Steel Appliances, Washer, Water Heater
Fireplace Y
Appliance Built-In Microwave, Dishwasher, Dryer, Exhaust Fan, Icemaker, Oven/Range - Gas, Refrigerator, Stainless Steel Appliances, Washer, Water Heater
Heat Source Electric
Exterior
Exterior Feature Deck(s), Balcony, Porch(es)
Parking Features Garage - Side Entry, Inside Access
Garage Spaces 12.0
Fence Partially
Pool In Ground, Saltwater
Waterfront Description Private Dock Site
Water Access Y
Water Access Desc Boat - Powered,Canoe/Kayak,Fishing Allowed,Personal Watercraft (PWC),Private Access
Roof Type Shingle
Accessibility None
Porch Deck(s), Balcony, Porch(es)
Attached Garage 2
Total Parking Spaces 12
Garage Y
Building
Story 2
Sewer Septic Exists
Water Well
Architectural Style Split Level
Level or Stories 2
Additional Building Above Grade, Below Grade
New Construction N
Schools
Elementary Schools Grasonville
Middle Schools Stevensville
High Schools Kent Island
School District Queen Anne'S County Public Schools
Others
Senior Community No
Tax ID 1805035554
Ownership Fee Simple
SqFt Source Assessor
Acceptable Financing Cash, Conventional, FHA, VA
Listing Terms Cash, Conventional, FHA, VA
Financing Cash,Conventional,FHA,VA
Special Listing Condition Standard
Read Less
Want to know what your home might be worth? Contact us for a FREE valuation!

Our team is ready to help you sell your home for the highest possible price ASAP

Bought with Jimmy J White Jr. • Long & Foster Real Estate, Inc.
GET MORE INFORMATION





