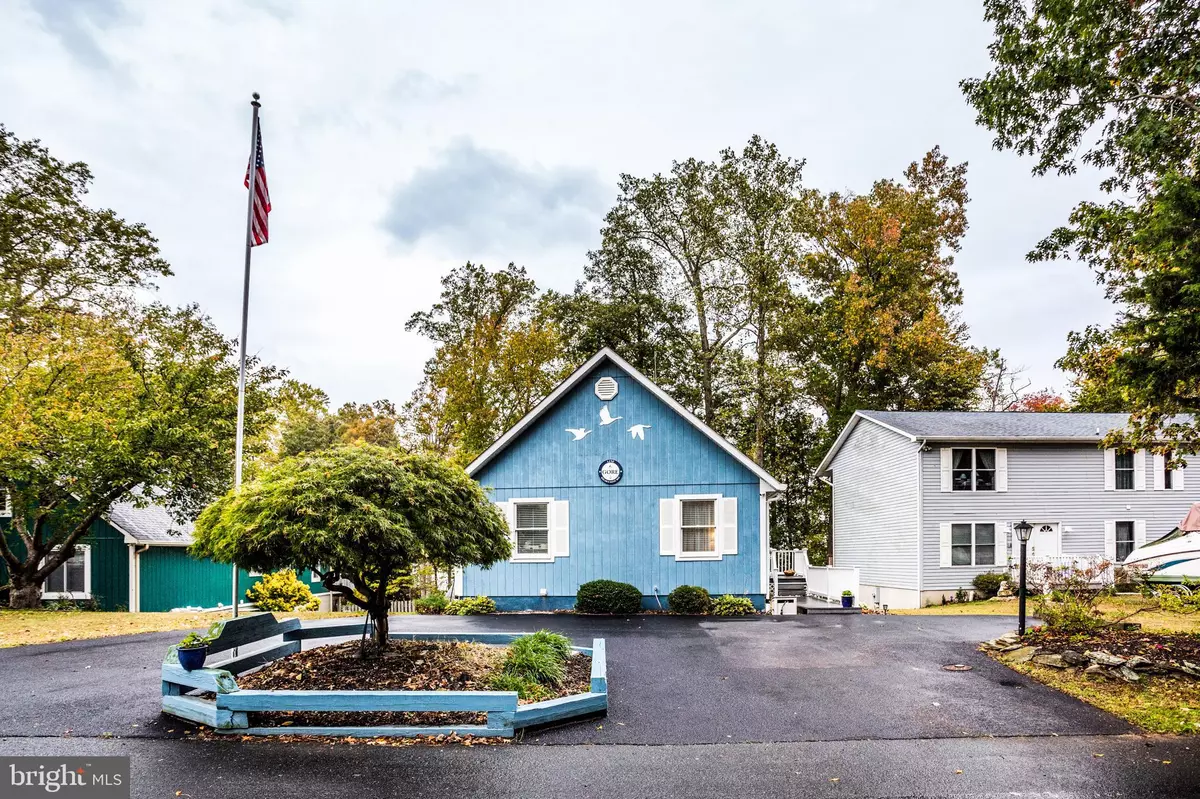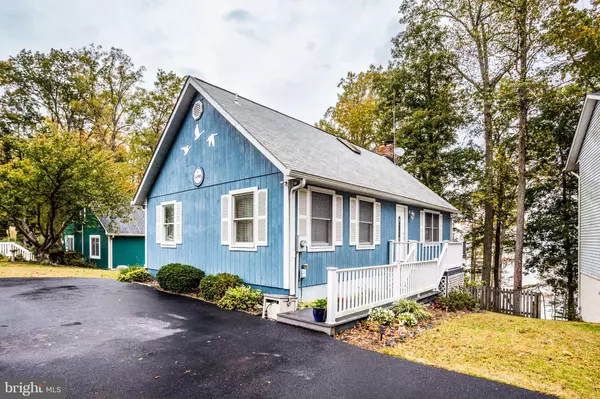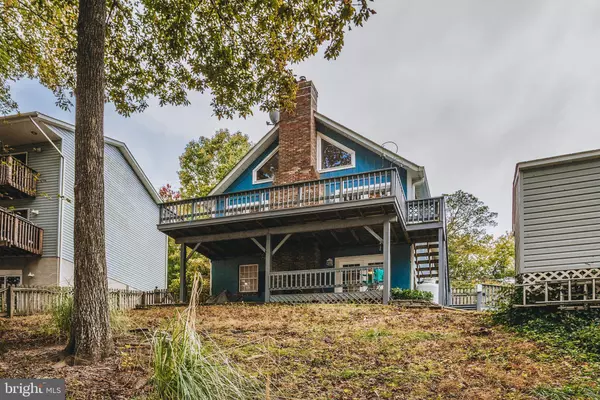$400,000
$349,900
14.3%For more information regarding the value of a property, please contact us for a free consultation.
1250 GOLDEN WEST WAY Lusby, MD 20657
3 Beds
3 Baths
2,540 SqFt
Key Details
Sold Price $400,000
Property Type Single Family Home
Sub Type Detached
Listing Status Sold
Purchase Type For Sale
Square Footage 2,540 sqft
Price per Sqft $157
Subdivision Chesapeake Ranch Estates
MLS Listing ID MDCA2002544
Sold Date 12/17/21
Style Coastal,Bungalow
Bedrooms 3
Full Baths 2
Half Baths 1
HOA Fees $40/ann
HOA Y/N Y
Abv Grd Liv Area 1,560
Originating Board BRIGHT
Year Built 1988
Annual Tax Amount $3,642
Tax Year 2021
Lot Size 0.300 Acres
Acres 0.3
Property Description
Welcome Home to the Fabulous Waterfront Secret of 1250 Golden West Way! After 21 Amazing Years and Lots of Updates, This Home Is Ready For New Owners! 3 Beds, 2.5 Baths, With 3 Floors of Beautiful Water Views! Easterly Facing Windows, Porches and Doors for the Most Spectacular Patuxent River Sunrises, Every Day! Situated Perfectly on the Lot, to Fully Enjoy the Bay Breezes and the Birds Soaring By. Wildlife Surrounds the Property With Eagles and Osprey Nesting Close By and Fresh Catch in the Waters Below! Crab, Dolphins, Rockfish, Red Drum and More are Swimming Right Off the Shoreline! No Flood or Special Insurance Needed! Inside, the First Level Offers 2 Large Main Floor Bedrooms. The Loft Floats Above for a Full 2 Story View of the Gathering Space and a Huge Water View. The Fully Finished Basement is Also Water Facing, with Private Entry Doors, Waterfront Views, Thermostat Controlled Basement Heat in the Bedroom, as well as A Full Gentlemans Workshop, Electronics Cupboard and Tool Shelves too! A Great Place to Call Home, A Beautiful Weekend Get Away or Even an AirBnB! Come See What Makes 1250 Golden West Way Special! Now Accepting Appointments. This Waterfront property has Expansive Views of the Patuxent River, out to the Bay and over to St Marys.
Location
State MD
County Calvert
Zoning RESIDENTIAL
Direction East
Rooms
Other Rooms Dining Room, Primary Bedroom, Bedroom 2, Bedroom 3, Kitchen, Foyer, Great Room, Laundry, Loft, Workshop, Bathroom 1, Half Bath
Basement Combination, Connecting Stairway, Full, Fully Finished, Heated, Improved, Interior Access, Outside Entrance, Rear Entrance, Shelving, Walkout Level
Main Level Bedrooms 2
Interior
Interior Features Breakfast Area, Built-Ins, Chair Railings, Ceiling Fan(s), Carpet, Combination Dining/Living, Entry Level Bedroom, Family Room Off Kitchen, Floor Plan - Open, Kitchen - Table Space, Pantry, Skylight(s), Soaking Tub, Stall Shower, Tub Shower, Wood Floors, Wood Stove
Hot Water Electric
Heating Energy Star Heating System, Programmable Thermostat, Other
Cooling Central A/C, Ceiling Fan(s)
Flooring Wood, Carpet, Vinyl
Fireplaces Number 2
Fireplaces Type Fireplace - Glass Doors, Free Standing, Mantel(s)
Fireplace Y
Window Features Skylights
Heat Source Electric, Natural Gas
Laundry Lower Floor
Exterior
Exterior Feature Balcony, Deck(s)
Garage Spaces 5.0
Fence Partially, Picket, Wood, Rear
Utilities Available Natural Gas Available
Amenities Available Beach, Lake, Pier/Dock, Picnic Area, Security, Water/Lake Privileges, Tot Lots/Playground, Party Room, Non-Lake Recreational Area, Jog/Walk Path, Common Grounds, Club House, Boat Ramp, Boat Dock/Slip, Beach Club, Basketball Courts, Baseball Field
Waterfront Description Sandy Beach
Water Access Y
Water Access Desc Fishing Allowed,Private Access,Swimming Allowed
View Panoramic, Water, River, Scenic Vista
Roof Type Architectural Shingle
Street Surface Black Top
Accessibility None
Porch Balcony, Deck(s)
Road Frontage Boro/Township
Total Parking Spaces 5
Garage N
Building
Lot Description Front Yard, No Thru Street, Premium, Rear Yard
Story 2.5
Foundation Concrete Perimeter
Sewer On Site Septic
Water Public
Architectural Style Coastal, Bungalow
Level or Stories 2.5
Additional Building Above Grade, Below Grade
Structure Type High,Dry Wall
New Construction N
Schools
Elementary Schools Patuxent Appeal Elementary Campus
Middle Schools Mill Creek
High Schools Patuxent
School District Calvert County Public Schools
Others
HOA Fee Include Recreation Facility,Snow Removal,Common Area Maintenance,All Ground Fee,Management,Pier/Dock Maintenance,Road Maintenance
Senior Community No
Tax ID 0501114352
Ownership Fee Simple
SqFt Source Estimated
Security Features Carbon Monoxide Detector(s),Exterior Cameras,Security System,Smoke Detector
Acceptable Financing VA, USDA, Rural Development, FHA, Conventional, Cash
Horse Property N
Listing Terms VA, USDA, Rural Development, FHA, Conventional, Cash
Financing VA,USDA,Rural Development,FHA,Conventional,Cash
Special Listing Condition Standard
Read Less
Want to know what your home might be worth? Contact us for a FREE valuation!

Our team is ready to help you sell your home for the highest possible price ASAP

Bought with James Dick • Long & Foster Real Estate, Inc.
GET MORE INFORMATION





