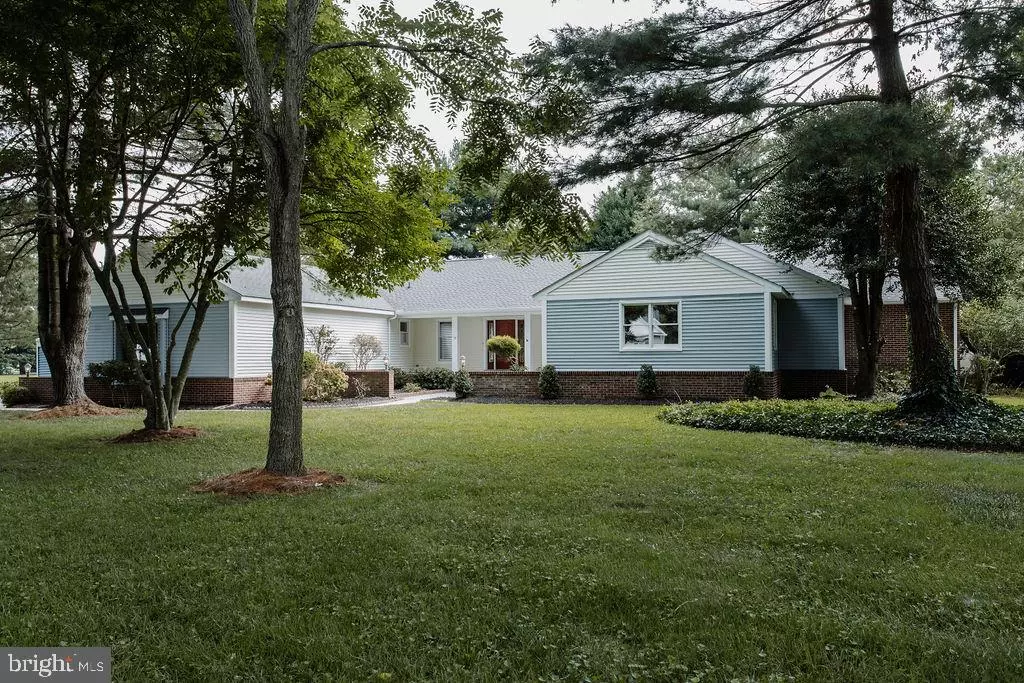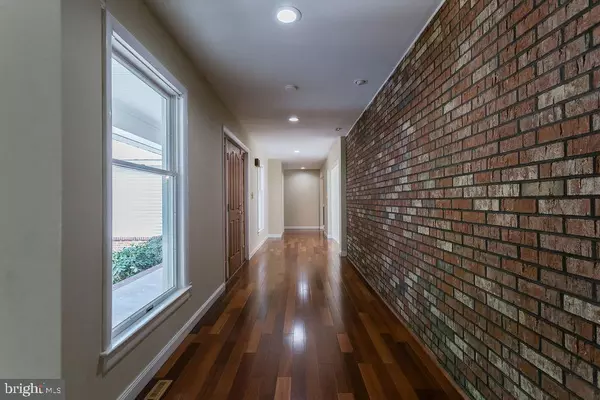$508,000
$549,000
7.5%For more information regarding the value of a property, please contact us for a free consultation.
19 DOGWOOD DR Harbeson, DE 19951
4 Beds
3 Baths
3,426 SqFt
Key Details
Sold Price $508,000
Property Type Single Family Home
Sub Type Detached
Listing Status Sold
Purchase Type For Sale
Square Footage 3,426 sqft
Price per Sqft $148
Subdivision Pinewater Farm
MLS Listing ID DESU2004270
Sold Date 12/27/21
Style Ranch/Rambler
Bedrooms 4
Full Baths 2
Half Baths 1
HOA Fees $16/ann
HOA Y/N Y
Abv Grd Liv Area 3,426
Originating Board BRIGHT
Year Built 1983
Annual Tax Amount $1,891
Tax Year 2021
Lot Size 0.700 Acres
Acres 0.7
Lot Dimensions 170.00 x 180.00
Property Description
Join the community of Pinewater Farms a hidden gem of Sussex County with water on each side. The community comes w/ a private boat launch, pavilion and area to launch kayaks, canoes ,etc! This well kept home was built in 1983 w/ improvements made including kitchen remodel, new roof, and new HVAC. The home sits on .70 acre a private corner lot. The house boasts 3426 sq ft much of which is covered by windows in the back in sunroom and living area. A custom built brick wood burning fireplace is the centerpiece of the family room w/ high vaulted ceilings. The master suite has sliding glass door so you can walk right out to the back deck. The master bathroom includes a double vanity large tile shower with generous amount of closet space. Call to schedule your private showing (Public Sewer being installed now)
Location
State DE
County Sussex
Area Indian River Hundred (31008)
Zoning GR
Rooms
Other Rooms Dining Room, Primary Bedroom, Bedroom 2, Bedroom 3, Bedroom 4, Kitchen, Foyer, Sun/Florida Room, Great Room, Primary Bathroom, Full Bath, Half Bath
Main Level Bedrooms 4
Interior
Interior Features Breakfast Area, Built-Ins, Ceiling Fan(s), Entry Level Bedroom, Formal/Separate Dining Room, Primary Bath(s), Skylight(s), Stall Shower, Upgraded Countertops, Walk-in Closet(s), Wood Floors, Wood Stove
Hot Water Electric
Heating Heat Pump(s)
Cooling Central A/C
Flooring Hardwood, Partially Carpeted
Fireplaces Number 1
Fireplaces Type Brick, Wood, Mantel(s)
Equipment Cooktop, Dishwasher, Dryer - Electric, Freezer, Microwave, Oven - Wall, Oven - Double, Oven/Range - Electric, Refrigerator, Washer, Water Heater
Furnishings No
Fireplace Y
Window Features Palladian,Screens,Skylights,Sliding,Transom
Appliance Cooktop, Dishwasher, Dryer - Electric, Freezer, Microwave, Oven - Wall, Oven - Double, Oven/Range - Electric, Refrigerator, Washer, Water Heater
Heat Source Electric
Laundry Main Floor
Exterior
Parking Features Garage - Side Entry, Garage Door Opener, Inside Access
Garage Spaces 10.0
Amenities Available Boat Ramp, Common Grounds, Picnic Area, Tot Lots/Playground, Water/Lake Privileges
Water Access Y
Water Access Desc Boat - Powered,Canoe/Kayak,Fishing Allowed,Private Access,Waterski/Wakeboard
View Garden/Lawn, Trees/Woods
Roof Type Architectural Shingle
Accessibility None
Attached Garage 2
Total Parking Spaces 10
Garage Y
Building
Lot Description Corner, Front Yard, Landscaping, Partly Wooded, Private, Rear Yard, Trees/Wooded
Story 1
Foundation Crawl Space
Sewer Gravity Sept Fld
Water Well
Architectural Style Ranch/Rambler
Level or Stories 1
Additional Building Above Grade, Below Grade
Structure Type Dry Wall,High,Vaulted Ceilings
New Construction N
Schools
School District Cape Henlopen
Others
Pets Allowed Y
Senior Community No
Tax ID 234-17.12-45.00
Ownership Fee Simple
SqFt Source Estimated
Acceptable Financing Cash, Conventional, FHA, VA
Horse Property N
Listing Terms Cash, Conventional, FHA, VA
Financing Cash,Conventional,FHA,VA
Special Listing Condition Standard
Pets Allowed No Pet Restrictions
Read Less
Want to know what your home might be worth? Contact us for a FREE valuation!

Our team is ready to help you sell your home for the highest possible price ASAP

Bought with STACI WALLS • NextHome Tomorrow Realty
GET MORE INFORMATION





