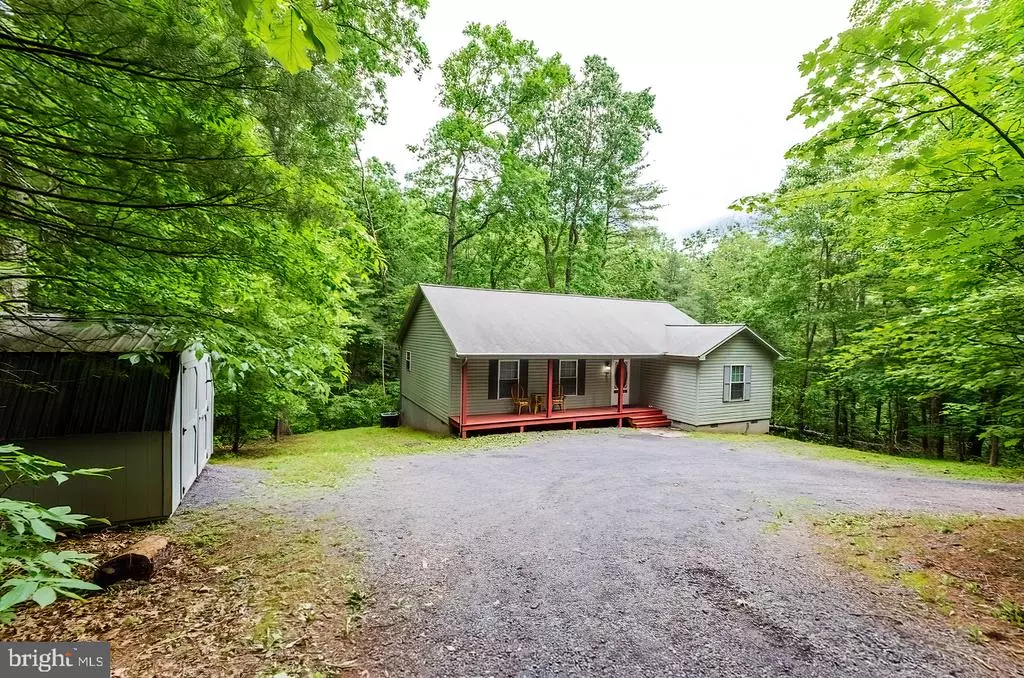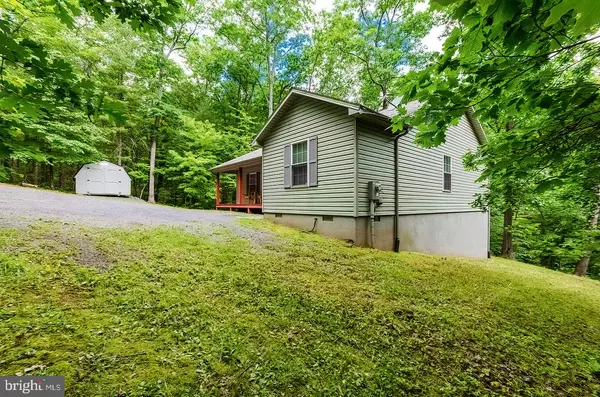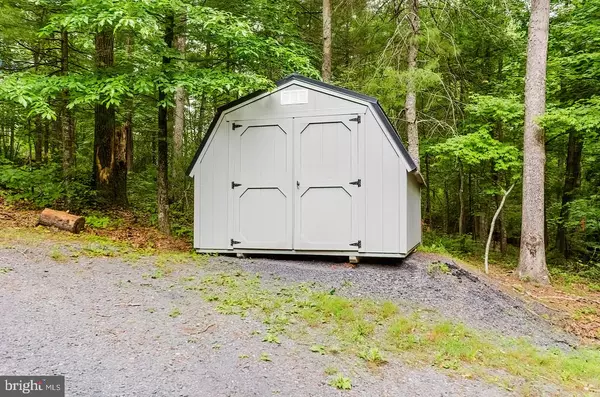$215,000
$219,900
2.2%For more information regarding the value of a property, please contact us for a free consultation.
208 HEMLOCK ST Mount Jackson, VA 22842
3 Beds
2 Baths
1,430 SqFt
Key Details
Sold Price $215,000
Property Type Single Family Home
Sub Type Detached
Listing Status Sold
Purchase Type For Sale
Square Footage 1,430 sqft
Price per Sqft $150
Subdivision Bryce Mountain Resort
MLS Listing ID VASH122500
Sold Date 07/23/21
Style Raised Ranch/Rambler
Bedrooms 3
Full Baths 2
HOA Fees $61/ann
HOA Y/N Y
Abv Grd Liv Area 1,430
Originating Board BRIGHT
Year Built 2010
Annual Tax Amount $1,238
Tax Year 2020
Lot Size 0.760 Acres
Acres 0.76
Property Description
Located in the woods with only 1 other home in your line of sight! Home comes with a NEW SHED and vacant lot to the right of the house. This ranch style home has a an Open Floor Plan with a Spacious Living Room and Bright Dining Area. The Laundry Room is located at the end of the kitchen and there is a deck off of the dining area for ease of access to a grilling space and outdoor dining during the warm months. The Primary Bedroom has a walk-in closet, and vanity that are separate from the shower and Water closet. Freshly painted throughout with Seller is offering a $1500 credit towards updating the carpet/laminate. Vacant lots to the Left and right of the house are $9000 a piece. Most Furniture is negotiable
Location
State VA
County Shenandoah
Zoning R-1
Rooms
Main Level Bedrooms 3
Interior
Interior Features Breakfast Area, Carpet, Ceiling Fan(s), Combination Dining/Living, Combination Kitchen/Dining, Combination Kitchen/Living, Dining Area, Entry Level Bedroom, Family Room Off Kitchen, Floor Plan - Open
Hot Water Electric
Heating Heat Pump(s)
Cooling Central A/C
Flooring Carpet, Laminated, Vinyl
Equipment Built-In Microwave, Dishwasher, Disposal, Dryer, Exhaust Fan, Icemaker, Oven - Self Cleaning, Oven/Range - Electric, Refrigerator, Washer, Water Heater
Fireplace N
Window Features Double Pane,Insulated,Screens,Atrium,Vinyl Clad
Appliance Built-In Microwave, Dishwasher, Disposal, Dryer, Exhaust Fan, Icemaker, Oven - Self Cleaning, Oven/Range - Electric, Refrigerator, Washer, Water Heater
Heat Source Electric
Laundry Main Floor, Has Laundry
Exterior
Exterior Feature Porch(es)
Garage Spaces 8.0
Utilities Available Electric Available, Phone, Phone Available, Under Ground, Sewer Available, Water Available
Amenities Available Bar/Lounge, Basketball Courts, Bike Trail, Fitness Center, Golf Course Membership Available, Jog/Walk Path, Lake, Library, Picnic Area, Pool - Indoor, Pool - Outdoor, Pool Mem Avail, Putting Green, Tennis Courts, Tot Lots/Playground, Volleyball Courts
Water Access N
View Mountain, Trees/Woods
Roof Type Asphalt
Street Surface Gravel
Accessibility Doors - Swing In, Level Entry - Main
Porch Porch(es)
Road Frontage Private
Total Parking Spaces 8
Garage N
Building
Lot Description Additional Lot(s), Backs to Trees, Mountainous, Private, Trees/Wooded
Story 1
Foundation Crawl Space
Sewer Public Sewer
Water Public
Architectural Style Raised Ranch/Rambler
Level or Stories 1
Additional Building Above Grade, Below Grade
Structure Type Dry Wall
New Construction N
Schools
School District Shenandoah County Public Schools
Others
HOA Fee Include Road Maintenance,Snow Removal,Trash,Other
Senior Community No
Tax ID 066A102 558
Ownership Fee Simple
SqFt Source Estimated
Horse Property N
Special Listing Condition Standard
Read Less
Want to know what your home might be worth? Contact us for a FREE valuation!

Our team is ready to help you sell your home for the highest possible price ASAP

Bought with Crystal M Fleming • Skyline Team Real Estate
GET MORE INFORMATION





