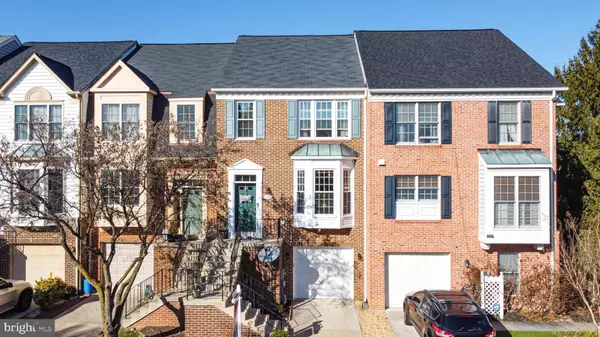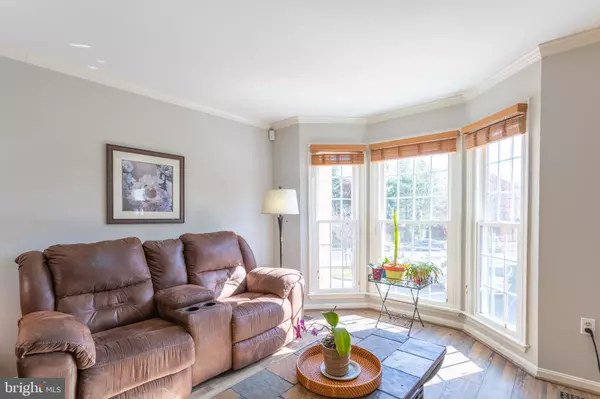$316,000
$316,000
For more information regarding the value of a property, please contact us for a free consultation.
102 CHESTNUT HILL WAY Frederick, MD 21702
3 Beds
4 Baths
2,028 SqFt
Key Details
Sold Price $316,000
Property Type Townhouse
Sub Type Interior Row/Townhouse
Listing Status Sold
Purchase Type For Sale
Square Footage 2,028 sqft
Price per Sqft $155
Subdivision Taskers Chance
MLS Listing ID MDFR279026
Sold Date 04/30/21
Style Traditional
Bedrooms 3
Full Baths 2
Half Baths 2
HOA Fees $68/mo
HOA Y/N Y
Abv Grd Liv Area 2,028
Originating Board BRIGHT
Year Built 1990
Annual Tax Amount $3,902
Tax Year 2020
Lot Size 1,700 Sqft
Acres 0.04
Property Description
Welcome to 102 Chestnut Hill Way located in the well-established community of Taskers Chance. This 3 bedroom, 2 full and 2 half bath townhome is in great condition with new paint and flooring throughout. Updates include garage door and opener new in 2019, windows and exterior doors new in 2018, new roof and gutters in 2015, water heater new in 2017, HVAC updated in 2012. The main level has a light-filled open floorplan living/dining room combination, kitchen with some updated SS appliances and off the kitchen is a freshly cleaned wood deck overlooking the mountains. The main level features crown molding and wood floors. THE UPPER LEVEL HAS 2 PRIMARY BEDROOM SUITES. The front bedroom suite features cathedral ceilings, walk-in closet, and a bath with a soaking tub, separate shower and dual vanities. The rear primary bedroom suite features a wall of closets and and full bath with tub/shower combo. The fully finished lower level has 9' ceilings, a bedroom/flex room with a closet and gas fireplace, a half bath, generous laundry room and access to the garage. Lower level leads out to a slate patio and newly grass-seeded private fenced yard. This home is in an ideal location in close proximity to shopping and restaurants that the Golden Mile has to offer. The community offers a pool with clubhouse and hiking trails that even lead to downtown Frederick! Schedule a showing now, this one won't last long! CHECK OUT THE VIRTUAL TOUR!
Location
State MD
County Frederick
Zoning PND
Rooms
Basement Daylight, Full, Fully Finished, Garage Access, Rear Entrance
Interior
Interior Features Breakfast Area, Carpet, Ceiling Fan(s), Chair Railings, Combination Dining/Living, Floor Plan - Open, Kitchen - Country, Recessed Lighting, Soaking Tub, Stall Shower, Walk-in Closet(s), Wood Floors, Crown Moldings
Hot Water Natural Gas
Heating Forced Air
Cooling Central A/C, Ceiling Fan(s)
Flooring Carpet, Wood
Fireplaces Number 1
Fireplaces Type Gas/Propane
Equipment Built-In Microwave, Dishwasher, Disposal, Dryer, Exhaust Fan, Stove, Washer, Water Heater, Refrigerator
Fireplace Y
Window Features Bay/Bow,Double Pane
Appliance Built-In Microwave, Dishwasher, Disposal, Dryer, Exhaust Fan, Stove, Washer, Water Heater, Refrigerator
Heat Source Natural Gas
Laundry Basement
Exterior
Parking Features Built In, Basement Garage, Inside Access
Garage Spaces 2.0
Fence Privacy, Wood
Amenities Available Basketball Courts, Club House, Common Grounds, Jog/Walk Path, Pool - Outdoor, Tennis Courts, Tot Lots/Playground
Water Access N
Accessibility None
Attached Garage 1
Total Parking Spaces 2
Garage Y
Building
Story 3
Sewer Public Sewer
Water Public
Architectural Style Traditional
Level or Stories 3
Additional Building Above Grade, Below Grade
New Construction N
Schools
School District Frederick County Public Schools
Others
HOA Fee Include Common Area Maintenance,Management,Pool(s),Reserve Funds,Trash,Snow Removal
Senior Community No
Tax ID 1102163330
Ownership Fee Simple
SqFt Source Assessor
Security Features Carbon Monoxide Detector(s),Intercom,Security System,Motion Detectors
Acceptable Financing Cash, Conventional, FHA, VA
Listing Terms Cash, Conventional, FHA, VA
Financing Cash,Conventional,FHA,VA
Special Listing Condition Standard
Read Less
Want to know what your home might be worth? Contact us for a FREE valuation!

Our team is ready to help you sell your home for the highest possible price ASAP

Bought with Megan C Graybeal • Northrop Realty
GET MORE INFORMATION





