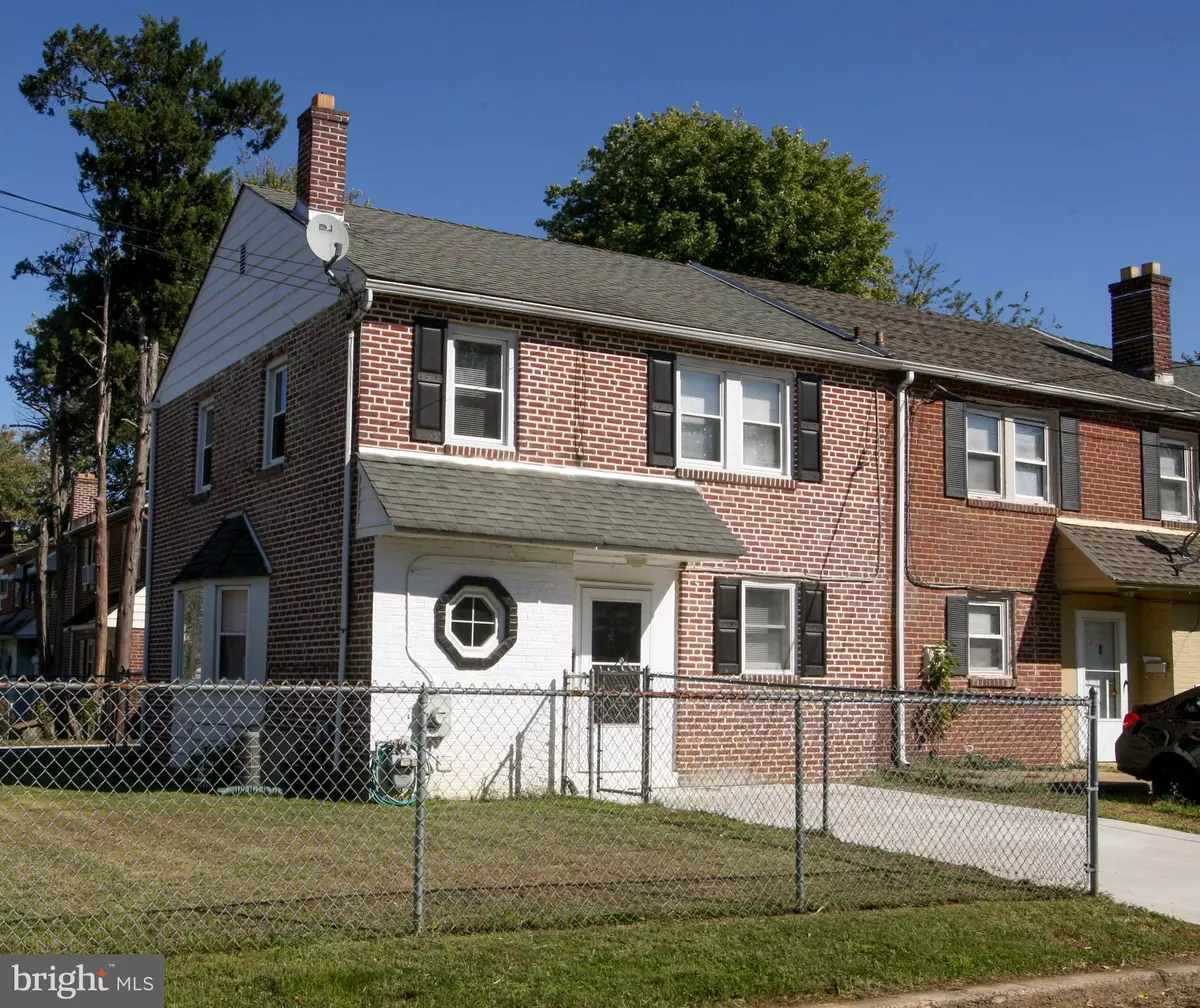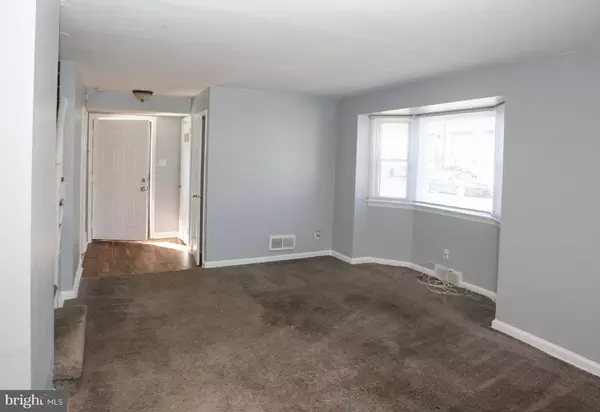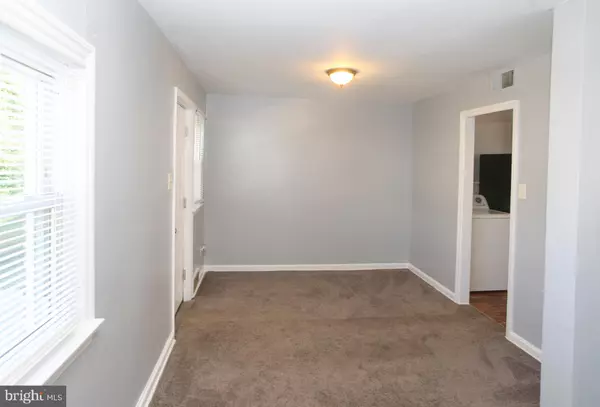$99,900
$99,900
For more information regarding the value of a property, please contact us for a free consultation.
30 S RODNEY DR Wilmington, DE 19809
3 Beds
1 Bath
1,225 SqFt
Key Details
Sold Price $99,900
Property Type Townhouse
Sub Type End of Row/Townhouse
Listing Status Sold
Purchase Type For Sale
Square Footage 1,225 sqft
Price per Sqft $81
Subdivision Edgemoor Gardens
MLS Listing ID DENC2008806
Sold Date 11/16/21
Style Other
Bedrooms 3
Full Baths 1
HOA Y/N N
Abv Grd Liv Area 1,225
Originating Board BRIGHT
Year Built 1940
Annual Tax Amount $812
Tax Year 2017
Lot Size 3,049 Sqft
Acres 0.07
Lot Dimensions 39.00 x 75.00
Property Description
Wonderful Edgemoor Gardens corner lot end unit property under $100k! This upgraded 3 bedroom 1 bath end unit townhome is well appointed, with nothing left to do than to move in. Home includes, new paint, new hot water heater, neutral carpets, newer vinyl replacement windows, and gas cooking. Gas heat, central air, new washer and dryer, and a fenced in yard to boot. A recently added second driveway provides off street parking for at least 4 vehicles which is a rarity in the area. With loads of natural light, three well sized bedrooms, and a beautiful kitchen, what more could you want? Close to I-95, 495, 202, the Claymont Train Station, and all of the shopping in North Wilmington. Make your appointment today!
Location
State DE
County New Castle
Area Brandywine (30901)
Zoning NCTH
Rooms
Other Rooms Living Room, Dining Room, Primary Bedroom, Bedroom 2, Kitchen, Bedroom 1, Attic
Interior
Interior Features Kitchen - Eat-In
Hot Water Natural Gas
Heating Forced Air
Cooling Central A/C
Flooring Fully Carpeted, Vinyl
Equipment Range Hood, Refrigerator, Washer, Dryer
Furnishings No
Fireplace N
Appliance Range Hood, Refrigerator, Washer, Dryer
Heat Source Natural Gas
Laundry Main Floor
Exterior
Exterior Feature Porch(es)
Garage Spaces 4.0
Fence Other
Utilities Available Natural Gas Available, Sewer Available, Water Available
Water Access N
Roof Type Shingle
Accessibility None
Porch Porch(es)
Total Parking Spaces 4
Garage N
Building
Lot Description Corner
Story 2
Foundation Block
Sewer Public Sewer
Water Public
Architectural Style Other
Level or Stories 2
Additional Building Above Grade, Below Grade
New Construction N
Schools
Elementary Schools Mount Pleasant
Middle Schools Dupont
High Schools Mount Pleasant
School District Brandywine
Others
Pets Allowed Y
Senior Community No
Tax ID 06-150.00-112
Ownership Fee Simple
SqFt Source Estimated
Acceptable Financing Conventional, FHA 203(b), Cash, VA
Listing Terms Conventional, FHA 203(b), Cash, VA
Financing Conventional,FHA 203(b),Cash,VA
Special Listing Condition Standard
Pets Allowed No Pet Restrictions
Read Less
Want to know what your home might be worth? Contact us for a FREE valuation!

Our team is ready to help you sell your home for the highest possible price ASAP

Bought with Scott C Farnan • BHHS Fox & Roach - Hockessin
GET MORE INFORMATION





