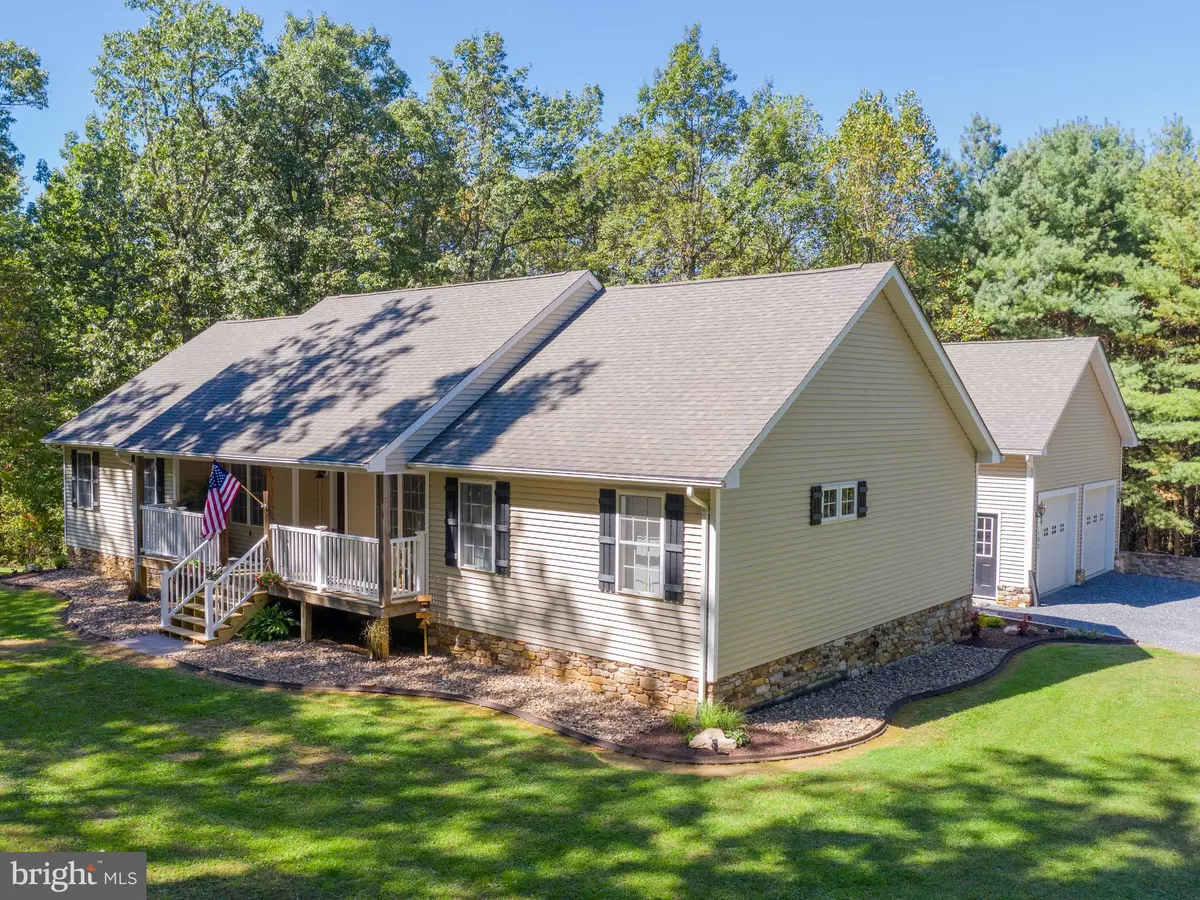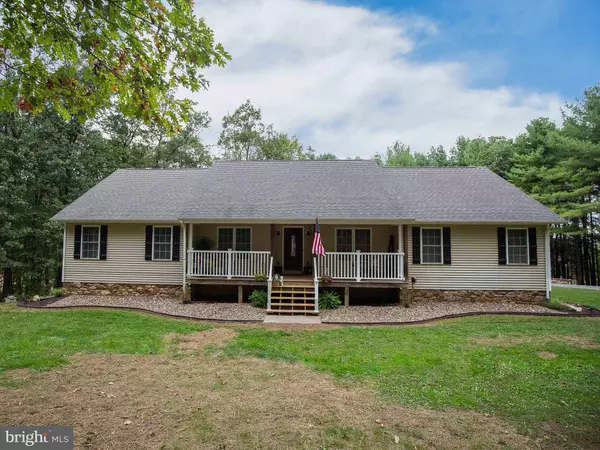$359,000
$385,000
6.8%For more information regarding the value of a property, please contact us for a free consultation.
182 WHITLOCK LN Gore, VA 22637
3 Beds
2 Baths
2,180 SqFt
Key Details
Sold Price $359,000
Property Type Single Family Home
Sub Type Detached
Listing Status Sold
Purchase Type For Sale
Square Footage 2,180 sqft
Price per Sqft $164
Subdivision None Available
MLS Listing ID VAFV153202
Sold Date 03/17/20
Style Raised Ranch/Rambler
Bedrooms 3
Full Baths 2
HOA Y/N N
Abv Grd Liv Area 2,180
Originating Board BRIGHT
Year Built 2004
Annual Tax Amount $1,878
Tax Year 2019
Lot Size 5.230 Acres
Acres 5.23
Property Description
Custom Built Ranch Style Home with a Full Unfinished Walk-Out Basement with lots of Natural Light & Over-sized 2 - Car Garage with an extra Storage closet! Located on 5.23 acres in Frederick County. 3 bedrooms 2 full bath (with lots of unfinished space in the walk-out basement to add more bedrooms and a rough-in for future bathroom). Private setting and beautiful land to enjoy with great views! Family room with pine floors and stone fireplace with mantel & cathedral ceilings. Country kitchen with upgraded cabinets, recessed lighting, ceramic tile and table space with cork flooring. Separate dining room with pocket door, hardwood floors, crown molding and trey ceiling. Office or formal living room with pocket door. Huge Master Suite with trey ceiling, walk-in closet,and luxury bath that features a jetted tub, separate shower, double sinks and tile flooring. Laundry room with washer and dryer, utility sink and cabinets. There is also a lower garage/workshop area w/garage door and sink for cleaning up. Way too much to say about this property ... it is a must see!
Location
State VA
County Frederick
Zoning RA
Rooms
Other Rooms Dining Room, Primary Bedroom, Bedroom 2, Bedroom 3, Kitchen, Family Room, Breakfast Room, Office
Basement Full, Fully Finished
Main Level Bedrooms 3
Interior
Interior Features Breakfast Area, Ceiling Fan(s), Combination Kitchen/Dining, Walk-in Closet(s), Stall Shower, Central Vacuum, Soaking Tub
Heating Heat Pump(s)
Cooling Central A/C
Flooring Carpet, Ceramic Tile, Hardwood
Fireplaces Number 1
Fireplaces Type Mantel(s), Gas/Propane
Equipment Built-In Microwave, Dishwasher, Refrigerator, Icemaker, Oven/Range - Gas, Disposal, Washer, Central Vacuum, Dryer - Gas
Fireplace Y
Window Features Screens
Appliance Built-In Microwave, Dishwasher, Refrigerator, Icemaker, Oven/Range - Gas, Disposal, Washer, Central Vacuum, Dryer - Gas
Heat Source Propane - Owned
Exterior
Exterior Feature Patio(s), Porch(es)
Parking Features Garage - Front Entry, Garage - Side Entry
Garage Spaces 3.0
Fence Invisible
Water Access N
Accessibility None
Porch Patio(s), Porch(es)
Attached Garage 3
Total Parking Spaces 3
Garage Y
Building
Lot Description Backs to Trees, Front Yard, Landscaping, Level, Private, Rear Yard, Sloping, Trees/Wooded
Story 1
Sewer On Site Septic
Water Well
Architectural Style Raised Ranch/Rambler
Level or Stories 1
Additional Building Above Grade, Below Grade
New Construction N
Schools
School District Frederick County Public Schools
Others
Senior Community No
Tax ID 26 4 2 7A
Ownership Fee Simple
SqFt Source Estimated
Security Features Security System
Special Listing Condition Standard
Read Less
Want to know what your home might be worth? Contact us for a FREE valuation!

Our team is ready to help you sell your home for the highest possible price ASAP

Bought with Andi A Robinson • Keller Williams Realty/Lee Beaver & Assoc.
GET MORE INFORMATION





