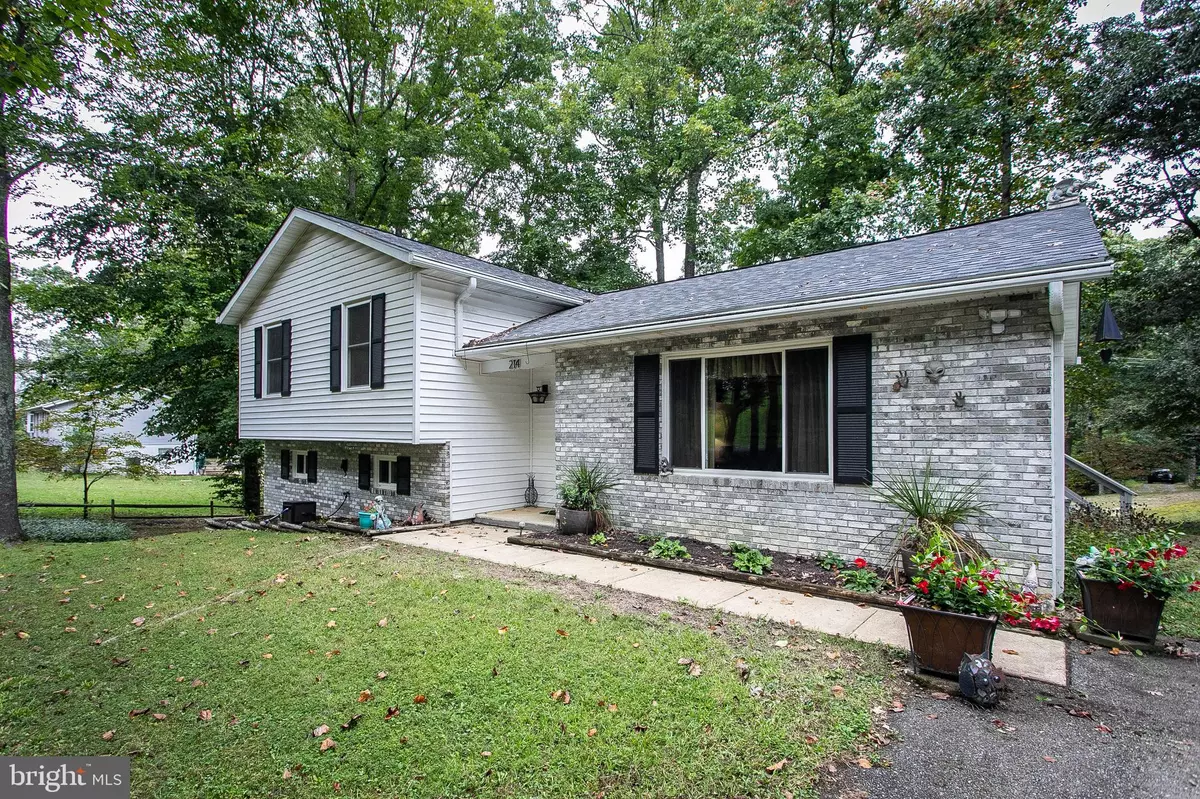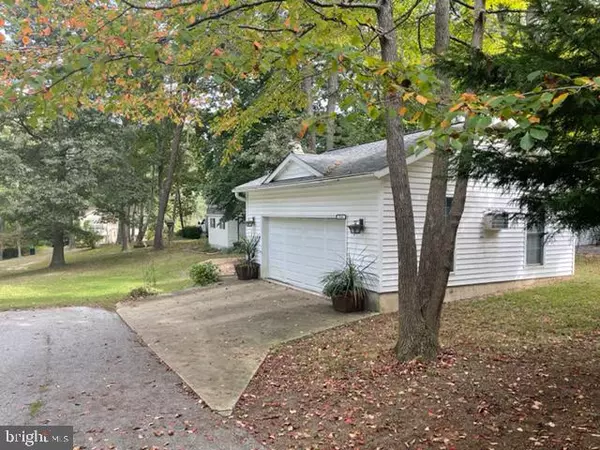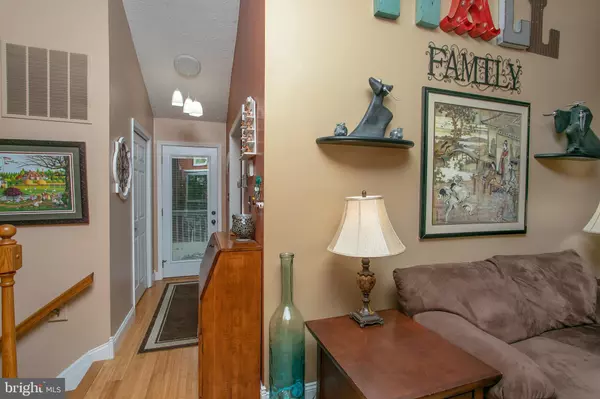$315,500
$315,500
For more information regarding the value of a property, please contact us for a free consultation.
214 PAWNEE LN Lusby, MD 20657
3 Beds
3 Baths
1,956 SqFt
Key Details
Sold Price $315,500
Property Type Single Family Home
Sub Type Detached
Listing Status Sold
Purchase Type For Sale
Square Footage 1,956 sqft
Price per Sqft $161
Subdivision Chesapeake Ranch Estates
MLS Listing ID MDCA2000089
Sold Date 11/24/21
Style Split Level
Bedrooms 3
Full Baths 3
HOA Fees $40/ann
HOA Y/N Y
Abv Grd Liv Area 1,956
Originating Board BRIGHT
Year Built 1992
Annual Tax Amount $2,904
Tax Year 2020
Lot Size 0.440 Acres
Acres 0.44
Property Description
You will instantly fall in love with this lovely, well-maintained split level conveniently located near the front entrance of Chesapeake Ranch Club. This beauty is situated on a tree-lined double lot, with an oversized paved driveway and 2 car detached garage with A/C. The home offers 3 spacious bedrooms and 3 updated baths, hardwood, vinyl planking floors in basement and ceramic tile flooring, no carpet, updated windows, 9 foot plus ceilings on the main level, built-in shelving throughout, two year young roof, gutter guards and so many other unique features.
Step into the home and enter into the inviting living room area with plenty of space for entertaining. Two separate entrances will lead you into the updated eat-in kitchen featuring a gas stove, upgraded countertops, newer appliances and custom built-in shelving. Back door features interior blinds and lead to the newly stained back wood deck overlooking the considerable backyard.
Continue upstairs to find 3 large bedrooms and 2 of the updated full baths. The substantial owners suite features a generous walk-in closet, another separate large closet and a gorgeous en suite bath with a sliding mirror that reveals hidden storage.
The lower level offers additional space for office space, entertaining or just relaxing. The laundry room features plenty of additional storage and working counter space and includes a brand new washer and dryer set. You will love the convenience of the built-in murphy ironing board mounted to the laundry room wall. You will also find a beautiful, updated full bath on the lower level. French doors leading to the sizable backyard feature interior blinds.
Backyard includes a storage shed. Community amenities include 2 private beaches, private lake, community clubhouse, airport, community gardens, campgrounds, horseshoe pits and miles of nature trails. Close commute to Patuxent River Naval Air Station and hundreds of private contracting companies that support these government facilities. Also close to shopping, dining and schools. Do not miss out on this one! Come tour today!
Location
State MD
County Calvert
Zoning R
Rooms
Basement Fully Finished, Sump Pump, Shelving, Walkout Level, Windows
Interior
Interior Features Built-Ins, Ceiling Fan(s), Combination Kitchen/Dining, Kitchen - Eat-In, Kitchen - Table Space, Primary Bath(s), Upgraded Countertops, Walk-in Closet(s), Wood Floors
Hot Water Electric
Heating Heat Pump(s)
Cooling Central A/C
Flooring Hardwood, Ceramic Tile
Equipment Built-In Microwave, Dishwasher, Dryer, Exhaust Fan, Freezer, Microwave, Oven/Range - Gas, Refrigerator, Washer, Water Heater
Appliance Built-In Microwave, Dishwasher, Dryer, Exhaust Fan, Freezer, Microwave, Oven/Range - Gas, Refrigerator, Washer, Water Heater
Heat Source Electric
Exterior
Parking Features Garage Door Opener
Garage Spaces 2.0
Water Access N
Accessibility None
Total Parking Spaces 2
Garage Y
Building
Story 3
Foundation Crawl Space
Sewer Private Septic Tank
Water Public
Architectural Style Split Level
Level or Stories 3
Additional Building Above Grade, Below Grade
New Construction N
Schools
School District Calvert County Public Schools
Others
Senior Community No
Tax ID 0501110942
Ownership Fee Simple
SqFt Source Estimated
Special Listing Condition Standard
Read Less
Want to know what your home might be worth? Contact us for a FREE valuation!

Our team is ready to help you sell your home for the highest possible price ASAP

Bought with Rebecca C King • Home Towne Real Estate
GET MORE INFORMATION





