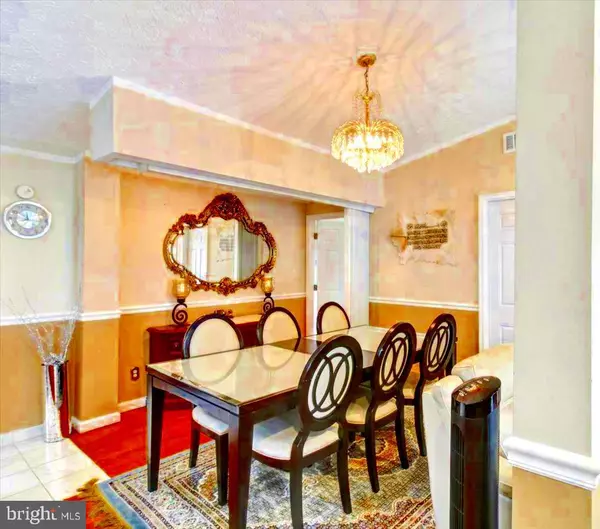$700,000
$699,990
For more information regarding the value of a property, please contact us for a free consultation.
8740 COLD PLAIN CT Springfield, VA 22153
7 Beds
6 Baths
1,984 SqFt
Key Details
Sold Price $700,000
Property Type Single Family Home
Sub Type Detached
Listing Status Sold
Purchase Type For Sale
Square Footage 1,984 sqft
Price per Sqft $352
Subdivision Newington Forest
MLS Listing ID VAFX2025186
Sold Date 05/10/22
Style Split Level
Bedrooms 7
Full Baths 5
Half Baths 1
HOA Fees $49/qua
HOA Y/N Y
Abv Grd Liv Area 1,984
Originating Board BRIGHT
Year Built 1980
Annual Tax Amount $7,520
Tax Year 2022
Lot Size 0.271 Acres
Acres 0.27
Property Description
Pending release. Buyer finance fell through. Great value. Beautiful split level single-family home with 7 bedrooms, 5 full baths and one-half bath, two of those bedrooms have private entrances from the backyard. First floor is spacious and open, with hardwood flooring. The kitchen is updated with granite countertops and new stainless appliances. This house is loaded with updates and a new roof. The HVAC and water heater are only a couple years old but the condition is like new. The garage has many cabinets for storage. First floor and part of second floor have hardwood flooring and the rest is laminate flooring. The house is complemented with a large beautiful backyard, complete with fencing. Enjoy spending time in the beautiful garden with flowers, vegetable beds and trees.
There was over forty thousand dollars in additions to the house six months ago. One room with private entrance and totally sperate form the house is currently rented and would continue to make a great cashflow property.
Portable Fireplace doesn't convey.
*Seller is motivated. Please submit your offers.
Location
State VA
County Fairfax
Zoning 303
Rooms
Other Rooms Living Room, Dining Room, Bedroom 5, Kitchen, Office, Bedroom 6, Bathroom 1, Bathroom 2, Bathroom 3, Bonus Room, Full Bath, Half Bath
Basement Fully Finished, Outside Entrance, Rear Entrance, Sump Pump
Main Level Bedrooms 2
Interior
Interior Features Wood Floors, Kitchenette, Kitchen - Gourmet, Entry Level Bedroom, Combination Dining/Living, Dining Area, Floor Plan - Open, Kitchen - Island, Pantry
Hot Water Natural Gas
Heating Heat Pump(s)
Cooling Central A/C
Flooring Hardwood, Laminated
Fireplaces Number 1
Equipment Dishwasher, Disposal, Extra Refrigerator/Freezer, Oven/Range - Electric, Refrigerator, Stainless Steel Appliances, Stove, Washer/Dryer Stacked, Exhaust Fan
Fireplace Y
Appliance Dishwasher, Disposal, Extra Refrigerator/Freezer, Oven/Range - Electric, Refrigerator, Stainless Steel Appliances, Stove, Washer/Dryer Stacked, Exhaust Fan
Heat Source Natural Gas
Laundry Basement
Exterior
Exterior Feature Deck(s)
Parking Features Garage - Front Entry
Garage Spaces 3.0
Amenities Available Basketball Courts, Tennis Courts, Tot Lots/Playground, Bike Trail, Swimming Pool
Water Access N
Accessibility Level Entry - Main, No Stairs
Porch Deck(s)
Attached Garage 1
Total Parking Spaces 3
Garage Y
Building
Story 3
Foundation Stone, Concrete Perimeter
Sewer Public Sewer
Water Public
Architectural Style Split Level
Level or Stories 3
Additional Building Above Grade, Below Grade
New Construction N
Schools
Elementary Schools Newington Forest
Middle Schools South County
High Schools South County
School District Fairfax County Public Schools
Others
Pets Allowed Y
HOA Fee Include Common Area Maintenance,Parking Fee,Snow Removal,Trash
Senior Community No
Tax ID 0981 04 0623
Ownership Fee Simple
SqFt Source Assessor
Special Listing Condition Standard
Pets Allowed No Pet Restrictions
Read Less
Want to know what your home might be worth? Contact us for a FREE valuation!

Our team is ready to help you sell your home for the highest possible price ASAP

Bought with Sanjit Saha • BNI Realty
GET MORE INFORMATION





