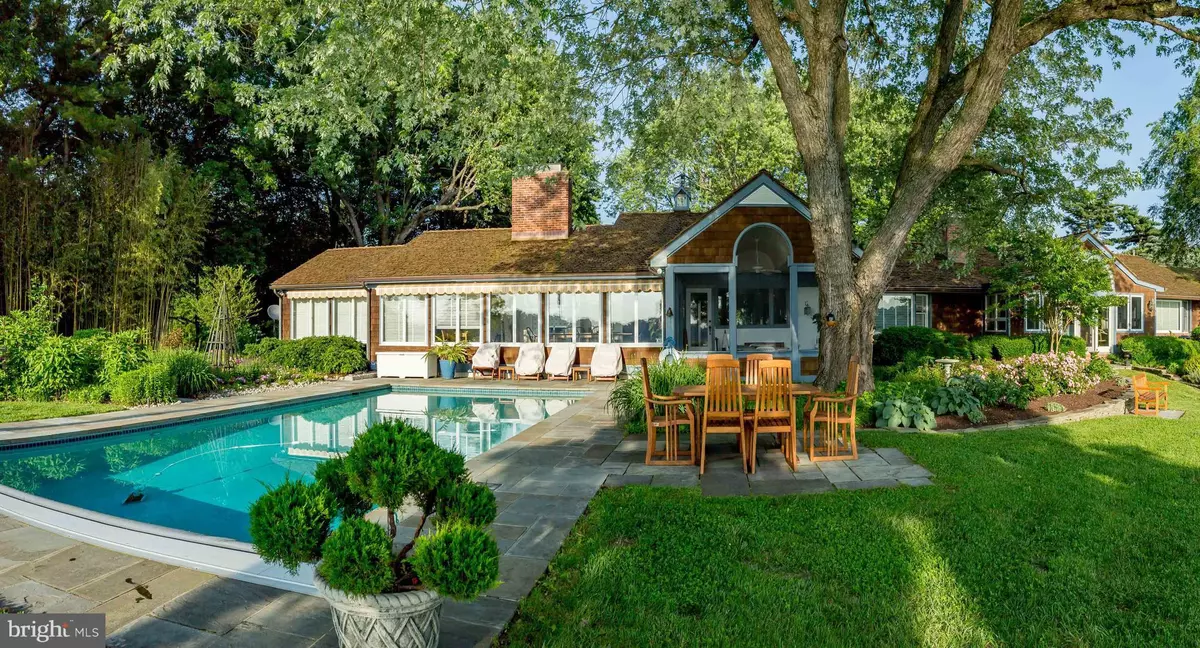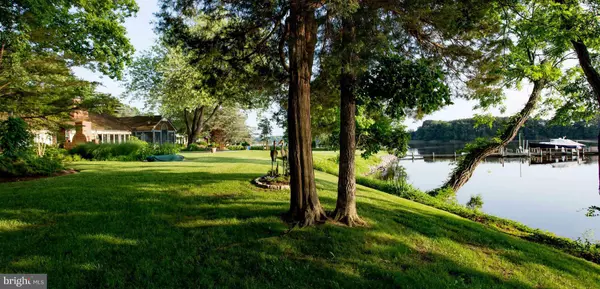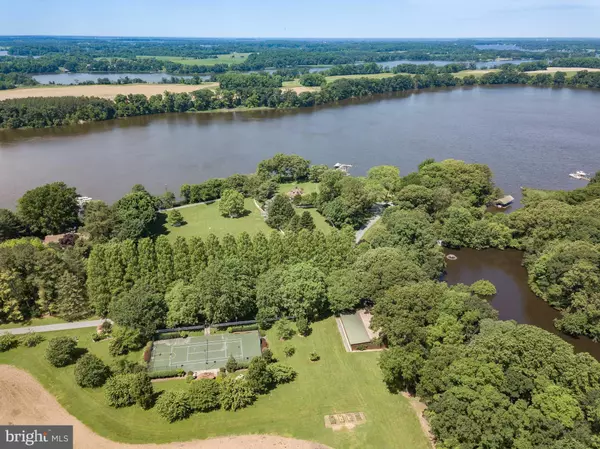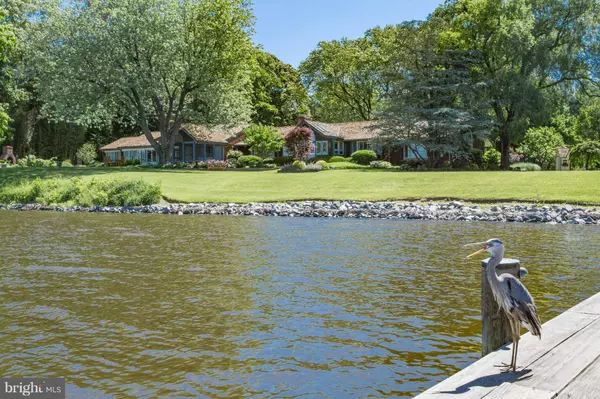$2,800,000
$3,450,000
18.8%For more information regarding the value of a property, please contact us for a free consultation.
12626 WYE LN Wye Mills, MD 21679
3 Beds
4 Baths
6,000 SqFt
Key Details
Sold Price $2,800,000
Property Type Single Family Home
Sub Type Detached
Listing Status Sold
Purchase Type For Sale
Square Footage 6,000 sqft
Price per Sqft $466
Subdivision None Available
MLS Listing ID 1001823536
Sold Date 10/21/20
Style Ranch/Rambler
Bedrooms 3
Full Baths 3
Half Baths 1
HOA Y/N N
Abv Grd Liv Area 6,000
Originating Board MRIS
Year Built 1963
Annual Tax Amount $11,461
Tax Year 2017
Lot Size 20.300 Acres
Acres 20.3
Property Sub-Type Detached
Property Description
Completely private 20 acre property on Wye River. 6000 sq ft main house. Guest house, boat house, tree house and barns. Plenty of room for the everyone. Recreation areas include dock with 5ft MLW, pool and tennis courts. Priced substantially below the appraised and replacement value.
Location
State MD
County Talbot
Zoning W5
Rooms
Other Rooms Living Room, Dining Room, Primary Bedroom, Bedroom 2, Bedroom 3, Kitchen, Family Room, Foyer, Study, Sun/Florida Room, Laundry
Basement Full
Main Level Bedrooms 3
Interior
Interior Features Dining Area, Kitchen - Gourmet, Primary Bath(s), Wood Floors
Hot Water Oil
Heating Hot Water
Cooling Central A/C
Fireplaces Number 4
Equipment Central Vacuum, Dishwasher, Dryer, Oven/Range - Gas, Range Hood, Refrigerator, Washer
Fireplace Y
Appliance Central Vacuum, Dishwasher, Dryer, Oven/Range - Gas, Range Hood, Refrigerator, Washer
Heat Source Oil
Exterior
Parking Features Garage - Side Entry
Garage Spaces 3.0
Waterfront Description Sandy Beach
Water Access N
Roof Type Shake
Accessibility None
Attached Garage 3
Total Parking Spaces 3
Garage Y
Building
Story 2
Sewer Septic Exists
Water Well
Architectural Style Ranch/Rambler
Level or Stories 2
Additional Building Above Grade
New Construction N
Schools
School District Talbot County Public Schools
Others
Senior Community No
Tax ID 2104149408
Ownership Fee Simple
SqFt Source Assessor
Security Features Security System
Special Listing Condition Standard
Read Less
Want to know what your home might be worth? Contact us for a FREE valuation!

Our team is ready to help you sell your home for the highest possible price ASAP

Bought with Steven Anthony Arce • Long & Foster Real Estate, Inc.
GET MORE INFORMATION





