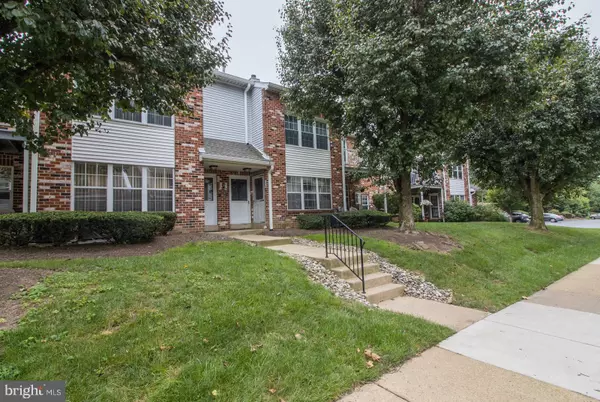$190,000
$189,900
0.1%For more information regarding the value of a property, please contact us for a free consultation.
1114 VALLEY GLEN RD Elkins Park, PA 19027
1 Bed
1 Bath
1,269 SqFt
Key Details
Sold Price $190,000
Property Type Condo
Sub Type Condo/Co-op
Listing Status Sold
Purchase Type For Sale
Square Footage 1,269 sqft
Price per Sqft $149
Subdivision Valley Glen
MLS Listing ID PAMC2004888
Sold Date 09/10/21
Style Unit/Flat
Bedrooms 1
Full Baths 1
Condo Fees $234/mo
HOA Y/N N
Abv Grd Liv Area 1,269
Originating Board BRIGHT
Year Built 1986
Annual Tax Amount $3,727
Tax Year 2020
Lot Dimensions x 0.00
Property Description
Welcome to Valley Glen! a quaint community located in Elkins Park just outside the city limits. Enjoy condo living in this well maintained 1 bedroom with a loft/ 1 Jack and Jill bath property is awaiting it's new owner. This second story unit lends itself to ease and comfort within. As you make your way up the stairs you are welcomed to a spacious living room with a vaulted ceiling with sky lights, as well as a patio overlooking the front of the unit. The fully updated kitchen features newer cabinets and countertops .The large main bedroom contains a walk-in closet as well access to the updated Jack and Jill bathroom. The loft area features a gas fireplace with a large built-in shelving unit with a desk for an at home office if needed.
Enjoy all Abington Township has to offer from an award winning school district, shopping, dining and more. Minutes to major roads and highways. Schedule your tour now!
Location
State PA
County Montgomery
Area Abington Twp (10630)
Zoning 1201 RES: CONDO GARDEN
Rooms
Main Level Bedrooms 1
Interior
Hot Water Natural Gas
Heating Forced Air
Cooling Central A/C
Heat Source Natural Gas
Exterior
Amenities Available Pool - Outdoor
Water Access N
Accessibility 2+ Access Exits
Garage N
Building
Story 1.5
Unit Features Garden 1 - 4 Floors
Sewer Public Sewer
Water Public
Architectural Style Unit/Flat
Level or Stories 1.5
Additional Building Above Grade, Below Grade
New Construction N
Schools
School District Abington
Others
Pets Allowed N
HOA Fee Include Common Area Maintenance,Snow Removal,Trash
Senior Community No
Tax ID 30-00-69921-906
Ownership Condominium
Acceptable Financing Cash, Conventional
Listing Terms Cash, Conventional
Financing Cash,Conventional
Special Listing Condition Standard
Read Less
Want to know what your home might be worth? Contact us for a FREE valuation!

Our team is ready to help you sell your home for the highest possible price ASAP

Bought with Joseph Rey • RE/MAX One Realty
GET MORE INFORMATION





