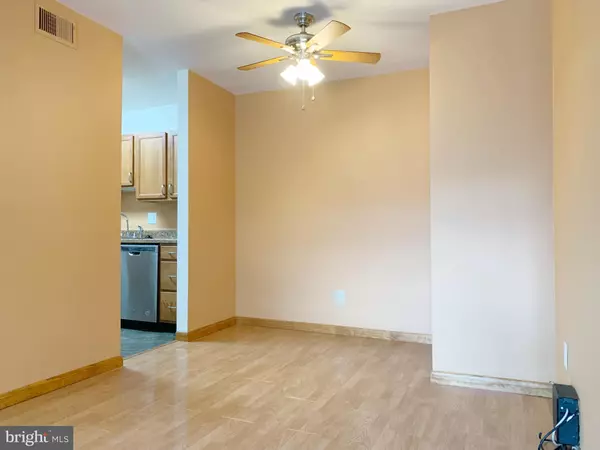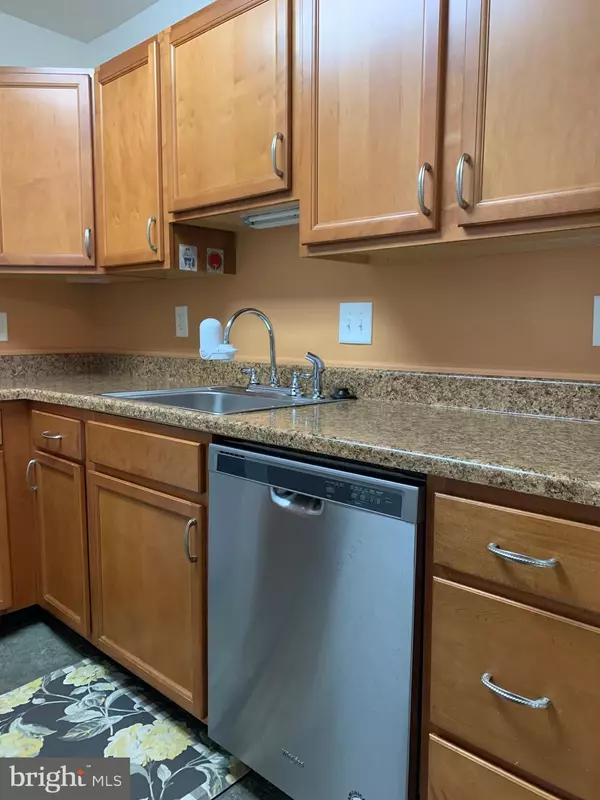$105,000
$105,000
For more information regarding the value of a property, please contact us for a free consultation.
5424 VALLEY GREEN DR #C-5 Wilmington, DE 19808
2 Beds
2 Baths
1,046 SqFt
Key Details
Sold Price $105,000
Property Type Condo
Sub Type Condo/Co-op
Listing Status Sold
Purchase Type For Sale
Square Footage 1,046 sqft
Price per Sqft $100
Subdivision Linden Green
MLS Listing ID DENC2004262
Sold Date 09/17/21
Style Other
Bedrooms 2
Full Baths 2
Condo Fees $434/mo
HOA Y/N N
Abv Grd Liv Area 1,046
Originating Board BRIGHT
Year Built 1972
Annual Tax Amount $1,464
Tax Year 2020
Property Description
Welcome to this spacious CAREFREE condo located in the sought of Pike Creek. This unit is move-in ready and features 2 Bedrooms & 2 Full Bathrooms. The screened balcony offers you peace and quiet moments to enjoy the privacy and green space. Affordable living with historically low rates could be cheaper than renting. Condo fee includes most utilities: heat, hot water, basic cable, sewer, trash, snow & grass cutting. Only minutes away from restaurants, pubs, shopping parks, trails, schools. Make your appointment today and don't miss out!!!
Location
State DE
County New Castle
Area Elsmere/Newport/Pike Creek (30903)
Zoning NCTH
Rooms
Other Rooms Living Room, Dining Room, Primary Bedroom, Kitchen, Bedroom 1
Main Level Bedrooms 2
Interior
Interior Features Ceiling Fan(s), Intercom
Hot Water Other
Heating Forced Air
Cooling Central A/C
Fireplace N
Heat Source Other
Laundry Main Floor, Shared
Exterior
Amenities Available Swimming Pool, Tot Lots/Playground
Water Access N
Accessibility None
Garage N
Building
Story 1
Unit Features Garden 1 - 4 Floors
Sewer Public Sewer
Water Public
Architectural Style Other
Level or Stories 1
Additional Building Above Grade
New Construction N
Schools
Elementary Schools Linden Hill
Middle Schools Skyline
High Schools John Dickinson
School District Red Clay Consolidated
Others
Pets Allowed Y
HOA Fee Include Pool(s),Common Area Maintenance,Ext Bldg Maint,Lawn Maintenance,Snow Removal,Trash,Heat,Water,Sewer,Parking Fee
Senior Community No
Tax ID 08-042.20-033.C.30C5
Ownership Condominium
Special Listing Condition Standard
Pets Allowed Case by Case Basis
Read Less
Want to know what your home might be worth? Contact us for a FREE valuation!

Our team is ready to help you sell your home for the highest possible price ASAP

Bought with Jade Christine Ruff • BHHS Fox & Roach - Hockessin
GET MORE INFORMATION





