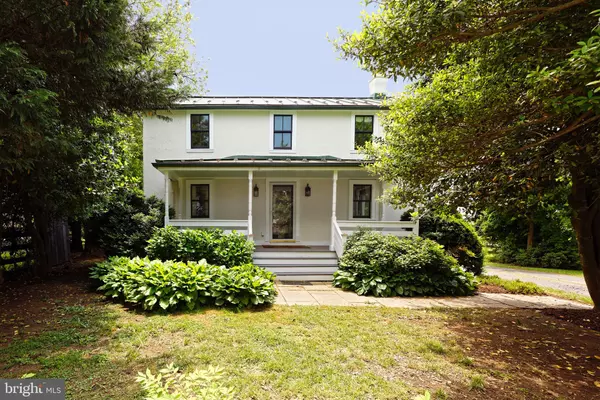$680,000
$675,000
0.7%For more information regarding the value of a property, please contact us for a free consultation.
23320 FORSYTHIA LN Middleburg, VA 20117
3 Beds
2 Baths
1,720 SqFt
Key Details
Sold Price $680,000
Property Type Single Family Home
Sub Type Detached
Listing Status Sold
Purchase Type For Sale
Square Footage 1,720 sqft
Price per Sqft $395
Subdivision None Available
MLS Listing ID VALO439074
Sold Date 07/01/21
Style Colonial
Bedrooms 3
Full Baths 2
HOA Y/N N
Abv Grd Liv Area 1,720
Originating Board BRIGHT
Year Built 1897
Annual Tax Amount $4,853
Tax Year 2020
Lot Size 0.700 Acres
Acres 0.7
Property Description
Welcome to the cottage on Forsythia Lane that enjoys stunning views of the neighboring vines of Greenhill Winery and is just minutes to Middleburg. This c. 1897 traditional stucco Colonial home has been lovingly restored with gleaming hardwood floors, covered front porch, spacious rear back deck, fenced garden area with raised beds, and a fully fenced back yard. (see Site Plan). House features a country kitchen with Corian countertops, open shelving and updated appliances. There is a formal dining room and living room with beamed ceilings, bookshelves and a wood stove. Completing this level is a full bath that serves as the Powder Room. The upper level has 3 bedrooms and a full bath. Just off the rear deck is a newly renovated one room outbuilding that could be a studio, an office, or exercise room. It is conditioned, has two entrances and a private deck. Sit on the larger rear deck and entertain friends while you watch sunsets over the vineyard next door. Sited across on Carters Farm Lane is the 100 acre Mickie Gordon Memorial Park with playing fields, tennis courts and a recycle center. Ideal commuter location with easy access to both Dulles Int'l Airport and Washington DC. Don't miss!
Location
State VA
County Loudoun
Zoning 01
Direction South
Rooms
Other Rooms Living Room, Dining Room, Primary Bedroom, Bedroom 2, Bedroom 3, Kitchen, Foyer, Other, Bathroom 1, Bathroom 2
Basement Dirt Floor, Outside Entrance, Unfinished
Interior
Interior Features Built-Ins, Exposed Beams, Floor Plan - Traditional, Formal/Separate Dining Room, Kitchen - Country, Water Treat System, Studio, Wood Floors, Wood Stove
Hot Water Electric
Heating Heat Pump(s)
Cooling Central A/C
Flooring Hardwood, Vinyl, Ceramic Tile
Fireplaces Number 1
Fireplaces Type Flue for Stove
Equipment Dishwasher, Dryer, Exhaust Fan, Oven/Range - Electric, Refrigerator, Washer
Furnishings No
Fireplace Y
Appliance Dishwasher, Dryer, Exhaust Fan, Oven/Range - Electric, Refrigerator, Washer
Heat Source Electric, Wood
Laundry Main Floor, Washer In Unit, Dryer In Unit
Exterior
Exterior Feature Porch(es), Deck(s)
Garage Spaces 4.0
Fence Board, Fully, Rear
Water Access N
View Pasture, Street
Roof Type Metal
Street Surface Paved
Accessibility None
Porch Porch(es), Deck(s)
Total Parking Spaces 4
Garage N
Building
Lot Description Corner, Landscaping, No Thru Street, Open, Rear Yard
Story 2
Foundation Stone
Sewer Septic Exists
Water Well
Architectural Style Colonial
Level or Stories 2
Additional Building Above Grade, Below Grade
New Construction N
Schools
Elementary Schools Banneker
Middle Schools Blue Ridge
High Schools Loudoun Valley
School District Loudoun County Public Schools
Others
Pets Allowed Y
Senior Community No
Tax ID 503309576000
Ownership Fee Simple
SqFt Source Assessor
Horse Property N
Special Listing Condition Standard
Pets Allowed No Pet Restrictions
Read Less
Want to know what your home might be worth? Contact us for a FREE valuation!

Our team is ready to help you sell your home for the highest possible price ASAP

Bought with Cary H Embury • Thomas and Talbot Estate Properties, Inc.
GET MORE INFORMATION





