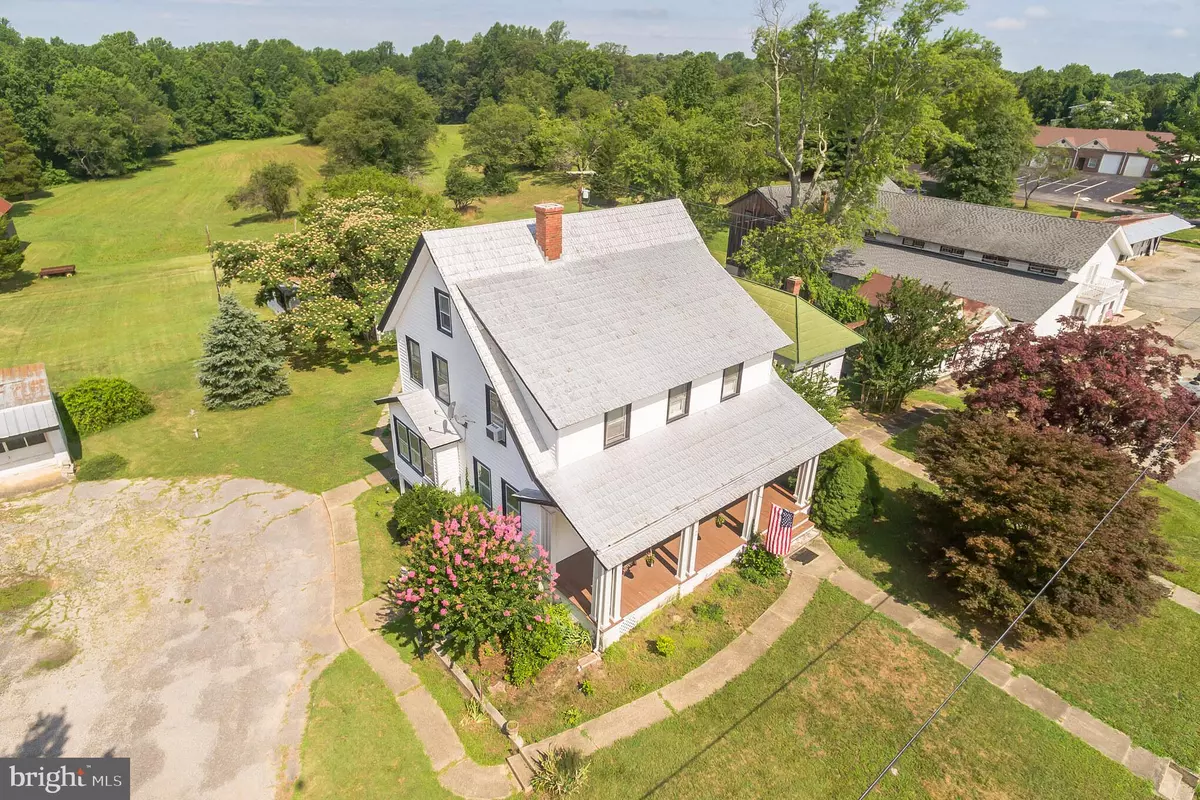$820,000
$895,000
8.4%For more information regarding the value of a property, please contact us for a free consultation.
4110 OLD TOWN RD Huntingtown, MD 20639
4 Beds
2 Baths
3,206 SqFt
Key Details
Sold Price $820,000
Property Type Single Family Home
Sub Type Detached
Listing Status Sold
Purchase Type For Sale
Square Footage 3,206 sqft
Price per Sqft $255
Subdivision None Available
MLS Listing ID MDCA177546
Sold Date 12/09/21
Style Colonial,Farmhouse/National Folk
Bedrooms 4
Full Baths 2
HOA Y/N N
Abv Grd Liv Area 3,206
Originating Board BRIGHT
Year Built 1930
Annual Tax Amount $4,265
Tax Year 2019
Lot Size 11.550 Acres
Acres 11.55
Property Description
Endless opportunities come with this 11.55 acre property in Huntingtown Town Center, zoned as mixed use. A list of acceptable land uses is included under the documents section. This 4 bedroom, 2 bath large farmhouse includes a partially finished basement, hardwood flooring, a walk up attic, 2 barns, a chicken coop, shed, and a 2 car detached garage. With plenty of open fields, it is perfect for horses or a farmette. Percs and some preliminary engineering have been completed with the possibility of 7-8 buildable lots. A great location with easy access to route 4, this land has unlimited upside potential!
Location
State MD
County Calvert
Zoning TC
Rooms
Basement Other, Connecting Stairway, Full, Walkout Level, Interior Access, Outside Entrance, Partially Finished, Windows
Interior
Interior Features Attic, Butlers Pantry, Ceiling Fan(s), Chair Railings, Crown Moldings, Formal/Separate Dining Room, Kitchen - Table Space, Pantry, Wood Floors, Laundry Chute, Window Treatments
Hot Water Oil
Heating Radiator
Cooling Ceiling Fan(s), Window Unit(s), Attic Fan
Flooring Ceramic Tile, Hardwood, Vinyl
Fireplaces Number 2
Fireplaces Type Brick, Wood
Equipment Dishwasher, Refrigerator, Water Heater, Cooktop, Oven/Range - Electric, Washer/Dryer Hookups Only
Fireplace Y
Appliance Dishwasher, Refrigerator, Water Heater, Cooktop, Oven/Range - Electric, Washer/Dryer Hookups Only
Heat Source Oil
Laundry Main Floor, Hookup, Has Laundry
Exterior
Exterior Feature Deck(s), Porch(es)
Parking Features Garage - Front Entry
Garage Spaces 2.0
Water Access N
Roof Type Metal
Accessibility None
Porch Deck(s), Porch(es)
Total Parking Spaces 2
Garage Y
Building
Lot Description Backs to Trees, Cleared
Story 3
Sewer Community Septic Tank, Private Septic Tank
Water Well
Architectural Style Colonial, Farmhouse/National Folk
Level or Stories 3
Additional Building Above Grade, Below Grade
New Construction N
Schools
School District Calvert County Public Schools
Others
Senior Community No
Tax ID 0502112353
Ownership Fee Simple
SqFt Source Assessor
Special Listing Condition Standard
Read Less
Want to know what your home might be worth? Contact us for a FREE valuation!

Our team is ready to help you sell your home for the highest possible price ASAP

Bought with Laura E Peruzzi • RE/MAX One
GET MORE INFORMATION





