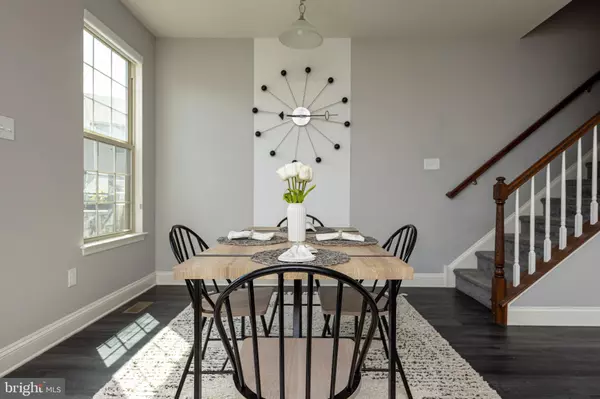$465,000
$487,000
4.5%For more information regarding the value of a property, please contact us for a free consultation.
80 PLATT PL Feasterville Trevose, PA 19053
3 Beds
3 Baths
2,230 SqFt
Key Details
Sold Price $465,000
Property Type Townhouse
Sub Type Interior Row/Townhouse
Listing Status Sold
Purchase Type For Sale
Square Footage 2,230 sqft
Price per Sqft $208
Subdivision None Available
MLS Listing ID PABU2004918
Sold Date 10/01/21
Style Straight Thru
Bedrooms 3
Full Baths 2
Half Baths 1
HOA Fees $145/mo
HOA Y/N Y
Abv Grd Liv Area 2,230
Originating Board BRIGHT
Year Built 2017
Annual Tax Amount $6,484
Tax Year 2021
Lot Dimensions 24.00 x 125.00
Property Description
Move right in to 80 Platt Place, a large Emerald Pointe 3 bedroom 2.5 bathroom "Chestnut Model" townhouse built in 2017. The open concept main level offers the kitchen with white cabinets and granite counter tops, a gas stove, large island with seating and a large pantry, a breakfast area with access to the large back deck with pergola, a dining area, living room with electric fireplace, half bath and coat closet. On the upper level you will find the primary bedroom complete with en suite bathroom with a large shower and double vanity, and huge walk in closet. Also on this level are two more bedrooms, a hall bath with tub and shower, a laundry closet with side by side washer and dryer and a hall linen closet all with wall to wall carpet. Finally, on the lower level you will find an oversized family room with wall to wall carpet, direct access to the backyard and access to the two car garage. In addition to a two car garage there is also room for two more cars in the driveway. All of this in Neshaminy School District, this is one you do not want to miss!!
Location
State PA
County Bucks
Area Lower Southampton Twp (10121)
Zoning R2
Rooms
Basement Fully Finished
Interior
Interior Features Breakfast Area, Carpet, Dining Area, Family Room Off Kitchen, Floor Plan - Open, Kitchen - Island, Pantry, Primary Bath(s), Recessed Lighting, Walk-in Closet(s), Window Treatments, Wood Floors
Hot Water Natural Gas
Heating Forced Air
Cooling Central A/C
Flooring Hardwood, Carpet, Vinyl
Fireplaces Number 1
Fireplaces Type Electric
Equipment Built-In Microwave, Dishwasher, Dryer, Oven/Range - Gas, Refrigerator, Washer
Furnishings No
Fireplace Y
Appliance Built-In Microwave, Dishwasher, Dryer, Oven/Range - Gas, Refrigerator, Washer
Heat Source Natural Gas
Laundry Upper Floor
Exterior
Parking Features Garage - Front Entry, Inside Access
Garage Spaces 2.0
Amenities Available None
Water Access N
Roof Type Shingle
Accessibility None
Attached Garage 2
Total Parking Spaces 2
Garage Y
Building
Story 3
Sewer Public Sewer
Water Public
Architectural Style Straight Thru
Level or Stories 3
Additional Building Above Grade, Below Grade
Structure Type 9'+ Ceilings
New Construction N
Schools
High Schools Neshaminy
School District Neshaminy
Others
Pets Allowed Y
HOA Fee Include Lawn Maintenance,Snow Removal,Ext Bldg Maint
Senior Community No
Tax ID 21-015-369-007
Ownership Condominium
Acceptable Financing Conventional, Cash
Horse Property N
Listing Terms Conventional, Cash
Financing Conventional,Cash
Special Listing Condition Standard
Pets Allowed Cats OK, Dogs OK
Read Less
Want to know what your home might be worth? Contact us for a FREE valuation!

Our team is ready to help you sell your home for the highest possible price ASAP

Bought with Dzmitry Radzevich • Absolute Realty Group
GET MORE INFORMATION





