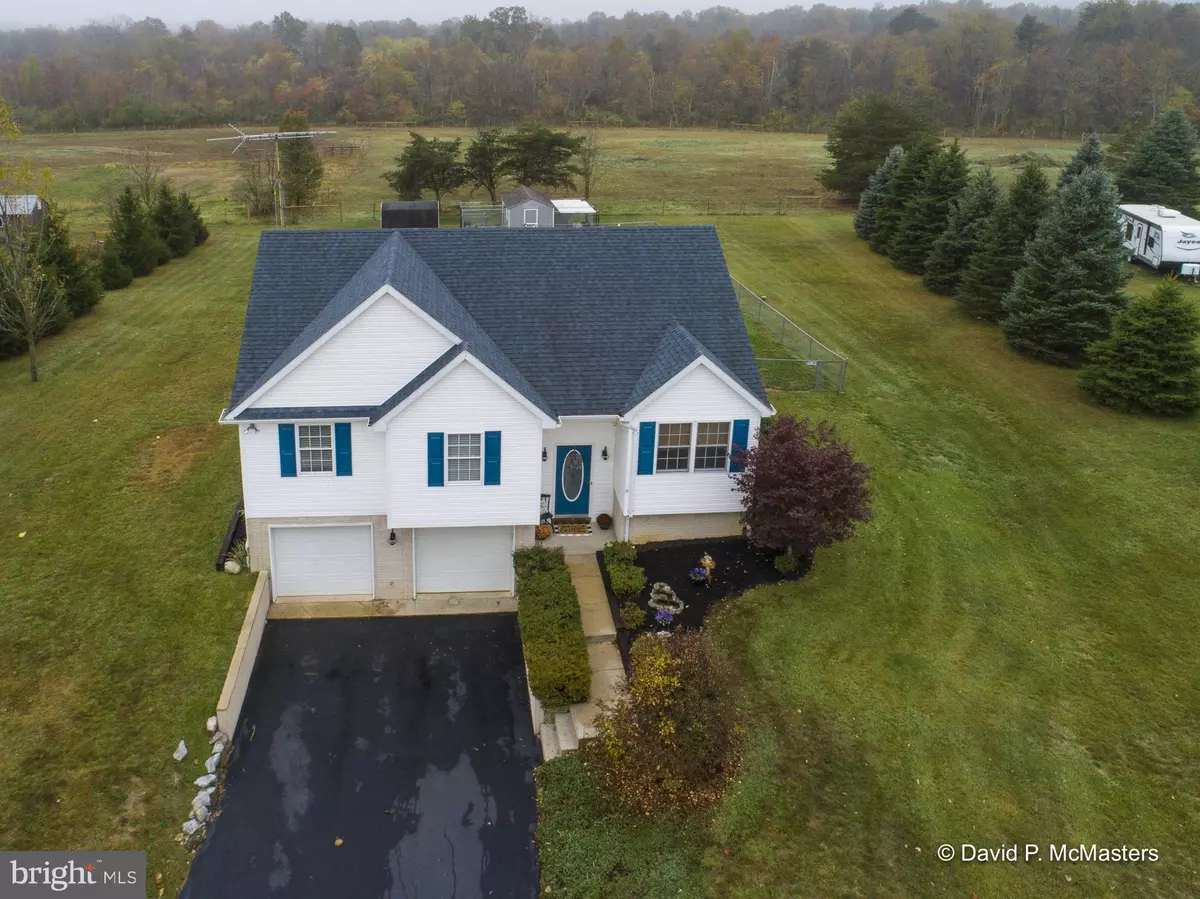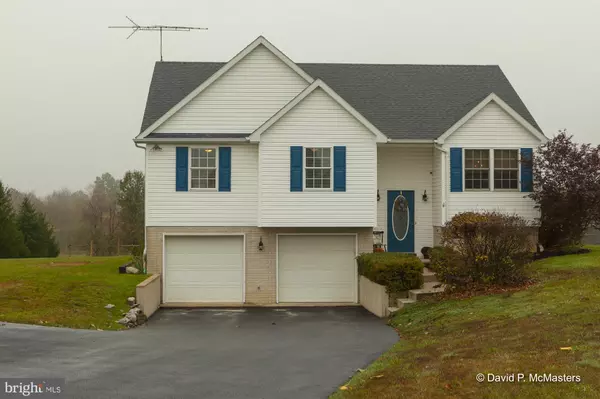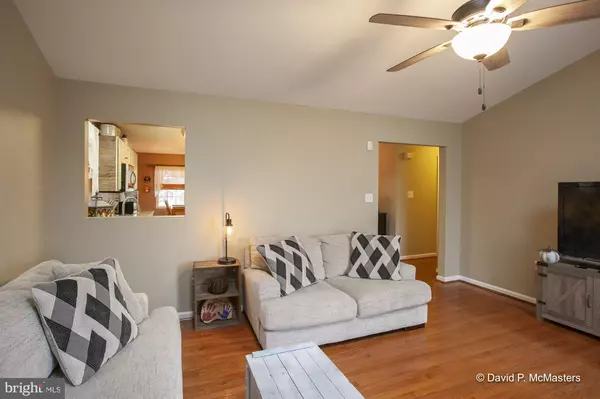$255,000
$245,000
4.1%For more information regarding the value of a property, please contact us for a free consultation.
217 MCGILL DR Gerrardstown, WV 25420
3 Beds
3 Baths
1,900 SqFt
Key Details
Sold Price $255,000
Property Type Single Family Home
Sub Type Detached
Listing Status Sold
Purchase Type For Sale
Square Footage 1,900 sqft
Price per Sqft $134
Subdivision Union Gap
MLS Listing ID WVBE181366
Sold Date 11/30/20
Style Split Foyer
Bedrooms 3
Full Baths 2
Half Baths 1
HOA Fees $12/ann
HOA Y/N Y
Abv Grd Liv Area 1,400
Originating Board BRIGHT
Year Built 1996
Annual Tax Amount $1,321
Tax Year 2020
Lot Size 0.690 Acres
Acres 0.69
Property Description
Enjoy mountain views in this county community, minutes from I-81 Inwood exit. Split foyer offering recent updates and well maintained! Fully equipped eat-in kitchen providing new granite countertops, upgraded cabinets, and stainless steel appliance package. Kitchen offering pass through open to living room w/ vaulted ceiling and skylights. Three main level bedrooms complete with the master suite offering private deluxe bathroom equipped with separate shower, soaking tub, dual vanities and his/her closets. Basement offering family room/man cave/office space, half bath, storage areas, laundry area, and 2 car garage. Enjoy sipping coffee, naps, and barbques on the oversized, covered rear deck, overlooking fenced rear yard. Shed w/ electric for secure storage.
Location
State WV
County Berkeley
Zoning 101
Rooms
Basement Full, Connecting Stairway, Fully Finished, Walkout Level
Main Level Bedrooms 3
Interior
Interior Features Ceiling Fan(s), Combination Kitchen/Dining, Floor Plan - Traditional, Kitchen - Galley, Skylight(s), Upgraded Countertops, Walk-in Closet(s), Wood Floors
Hot Water Electric
Heating Heat Pump(s)
Cooling Central A/C
Flooring Hardwood, Laminated, Ceramic Tile
Equipment Built-In Microwave, Dishwasher, Dryer, Exhaust Fan, Oven/Range - Electric, Refrigerator, Washer, Water Heater
Fireplace N
Appliance Built-In Microwave, Dishwasher, Dryer, Exhaust Fan, Oven/Range - Electric, Refrigerator, Washer, Water Heater
Heat Source Electric
Laundry Lower Floor
Exterior
Exterior Feature Deck(s)
Parking Features Garage - Front Entry, Basement Garage, Garage Door Opener
Garage Spaces 2.0
Fence Chain Link, Rear
Water Access N
Roof Type Architectural Shingle
Accessibility None
Porch Deck(s)
Road Frontage Private, Road Maintenance Agreement
Attached Garage 2
Total Parking Spaces 2
Garage Y
Building
Lot Description Backs to Trees
Story 2
Sewer Public Sewer
Water Well
Architectural Style Split Foyer
Level or Stories 2
Additional Building Above Grade, Below Grade
Structure Type Dry Wall,Vaulted Ceilings
New Construction N
Schools
School District Berkeley County Schools
Others
Senior Community No
Tax ID 0331G002300000000
Ownership Fee Simple
SqFt Source Assessor
Acceptable Financing Cash, Conventional, FHA, USDA, VA
Horse Property N
Listing Terms Cash, Conventional, FHA, USDA, VA
Financing Cash,Conventional,FHA,USDA,VA
Special Listing Condition Standard
Read Less
Want to know what your home might be worth? Contact us for a FREE valuation!

Our team is ready to help you sell your home for the highest possible price ASAP

Bought with Heather Sprenger • Dandridge Realty Group, LLC
GET MORE INFORMATION





