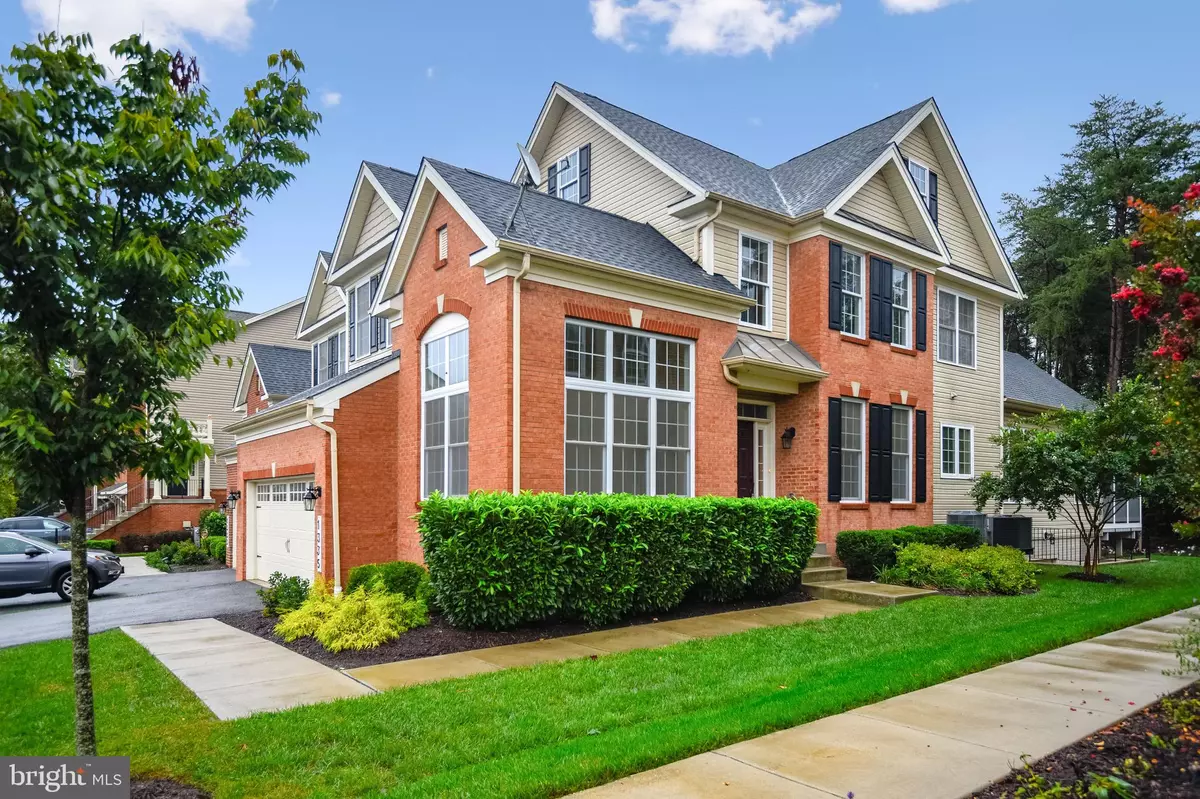$665,000
$665,000
For more information regarding the value of a property, please contact us for a free consultation.
1335 GRAND CANOPY DR Severn, MD 21144
3 Beds
4 Baths
4,874 SqFt
Key Details
Sold Price $665,000
Property Type Single Family Home
Sub Type Twin/Semi-Detached
Listing Status Sold
Purchase Type For Sale
Square Footage 4,874 sqft
Price per Sqft $136
Subdivision Arundel Forest
MLS Listing ID MDAA2009970
Sold Date 11/15/21
Style Carriage House
Bedrooms 3
Full Baths 3
Half Baths 1
HOA Fees $175/mo
HOA Y/N Y
Abv Grd Liv Area 3,427
Originating Board BRIGHT
Year Built 2016
Annual Tax Amount $7,509
Tax Year 2021
Lot Size 5,280 Sqft
Acres 0.12
Property Description
Welcome to your new home! You will love the open floor plan of this 6 year old carriage house. Over $20,000 of upgrades enhanced this home with a screened in porch (2019), fabulous built ins in the upper loft, and more. The entire home is freshly painted and has brand new carpeting throughout. A 2 story foyer with tons of natural light brings you into this lovely home, with the living room (or office) and the dining room on each side. The main level has all you need for your convenience: master bedroom, dining and living rooms, family room, kitchen , laundry and powder room all in one level. The gourmet kitchen has an extra large granite counter for entertaining and meals, that easily seats 5+ people. The family room opens into the screened porch and deck, which boast maintenance free tract flooring. The beautiful staircase lead you upstairs to the 2 bedrooms, full Jack and Jill bathroom and a gorgeous loft area with built in cabinets. All 3 rooms are full of light. For those who love extra storage, this house is it! Just in the basement, there are 2 large storage rooms , second pantry / linen closet, another room with a large closet , and a full bathroom. This basement is fantastic for entertaining, playing, sleeping or whatever your heart desires. The neighborhood offers a gym, pool, playgrounds and a wonderful club house that is perfect for hosting events. Enjoy maintenance free living, as the community takes care of your lawn, shrubs, snow removal, etc.
Location
State MD
County Anne Arundel
Zoning R2
Rooms
Basement Walkout Stairs
Main Level Bedrooms 1
Interior
Interior Features Attic, Built-Ins, Carpet, Ceiling Fan(s), Dining Area, Entry Level Bedroom, Family Room Off Kitchen, Floor Plan - Open, Kitchen - Island, Pantry, Recessed Lighting, Walk-in Closet(s), Wood Floors
Hot Water Natural Gas
Heating Heat Pump(s)
Cooling Central A/C
Fireplaces Number 1
Equipment Built-In Range, Dishwasher, Disposal, Dryer, Freezer, Icemaker, Oven - Single, Stainless Steel Appliances, Washer - Front Loading
Appliance Built-In Range, Dishwasher, Disposal, Dryer, Freezer, Icemaker, Oven - Single, Stainless Steel Appliances, Washer - Front Loading
Heat Source Natural Gas
Exterior
Parking Features Garage - Front Entry, Inside Access
Garage Spaces 2.0
Water Access N
Accessibility None
Attached Garage 2
Total Parking Spaces 2
Garage Y
Building
Story 3
Foundation Other
Sewer Public Septic
Water Public
Architectural Style Carriage House
Level or Stories 3
Additional Building Above Grade, Below Grade
New Construction N
Schools
School District Anne Arundel County Public Schools
Others
Senior Community No
Tax ID 020449490237769
Ownership Fee Simple
SqFt Source Assessor
Special Listing Condition Standard
Read Less
Want to know what your home might be worth? Contact us for a FREE valuation!

Our team is ready to help you sell your home for the highest possible price ASAP

Bought with Phillippe Gerdes • Long & Foster Real Estate, Inc.
GET MORE INFORMATION





