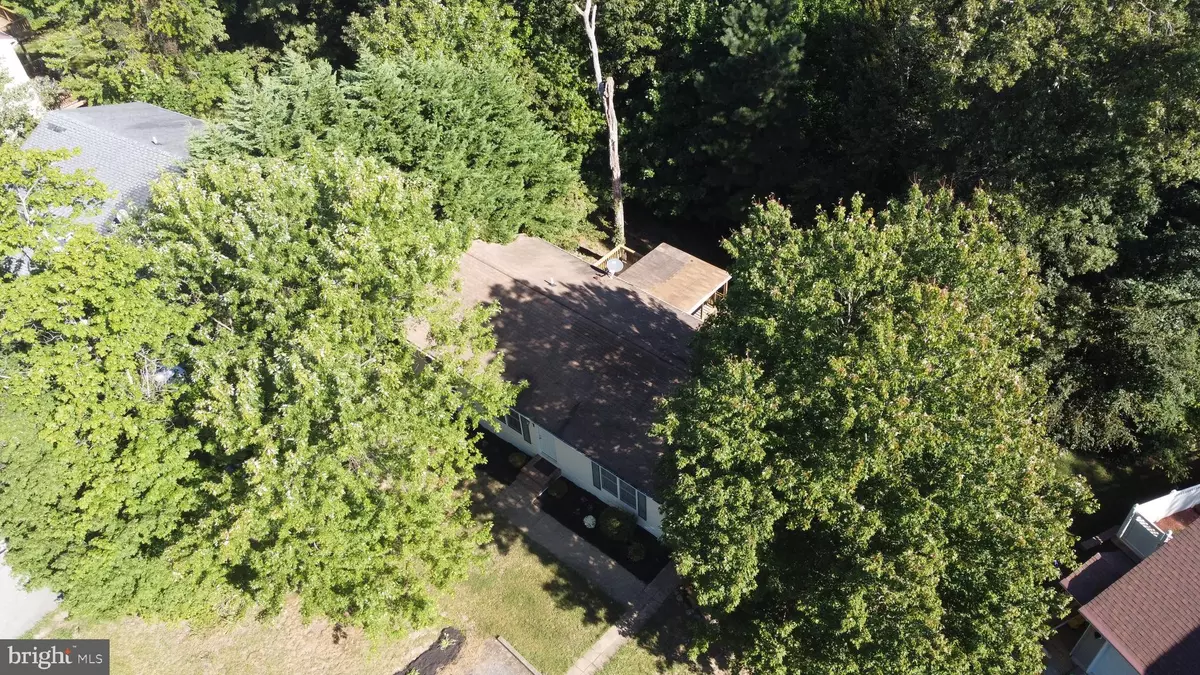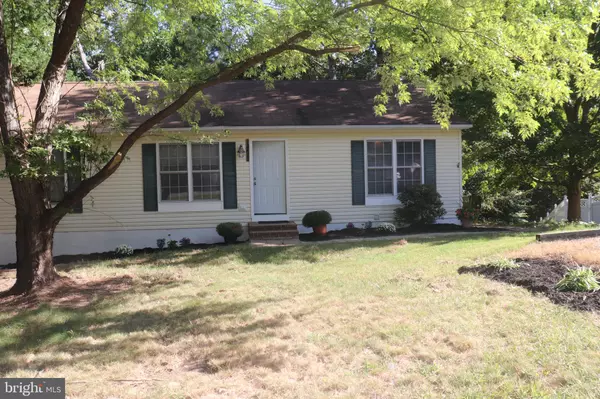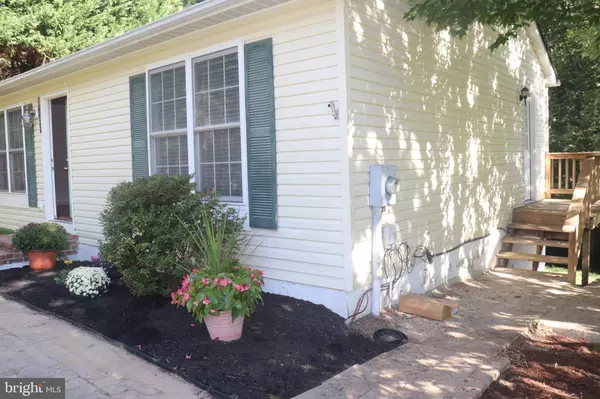$255,000
$249,900
2.0%For more information regarding the value of a property, please contact us for a free consultation.
12612 CATALINA DR Lusby, MD 20657
3 Beds
2 Baths
1,584 SqFt
Key Details
Sold Price $255,000
Property Type Single Family Home
Sub Type Detached
Listing Status Sold
Purchase Type For Sale
Square Footage 1,584 sqft
Price per Sqft $160
Subdivision Chesapeake Ranch Estates
MLS Listing ID MDCA2002032
Sold Date 12/20/21
Style Ranch/Rambler
Bedrooms 3
Full Baths 2
HOA Fees $41/mo
HOA Y/N Y
Abv Grd Liv Area 1,056
Originating Board BRIGHT
Year Built 1995
Annual Tax Amount $2,391
Tax Year 2021
Lot Size 1.010 Acres
Acres 1.01
Property Description
This is a lovingly cared for 3 bedroom 2 bathroom rambler just inside the Rousby Hall entrance of the Chesapeake Ranch Estates(CRE). The home is freshly painted, with new lighting and carpet recently installed. New lighting includes ceiling fans and motion sensor activated lighting in the living room. Basement is unfinished with rough bath installations available for your custom touch. The back balcony/porch area is perfect for entertaining and taking in the wooded scenery. The backyard is spacious with a built in fire pit. There is a trail in the back wooded area just past the fire pit within the property boundary, modest but fun to explore. The home is about a 10 minute walk from the Seahorse beach, one of many great features when living in CRE. About a 30-40 minute commute to PAX River Navy Base and about 20 minutes commute to Calvert Cliffs power plant.
Location
State MD
County Calvert
Zoning R
Rooms
Other Rooms Basement
Basement Outside Entrance, Rough Bath Plumb, Unfinished
Main Level Bedrooms 3
Interior
Interior Features Attic, Carpet, Ceiling Fan(s), Entry Level Bedroom, Tub Shower, Kitchen - Galley, Dining Area
Hot Water Electric
Heating Heat Pump(s)
Cooling Central A/C
Flooring Carpet
Fireplace N
Heat Source Electric
Exterior
Garage Spaces 4.0
Utilities Available Phone Available, Cable TV
Amenities Available Baseball Field, Basketball Courts, Beach, Club House, Boat Ramp, Common Grounds, Lake, Meeting Room, Jog/Walk Path, Tot Lots/Playground
Water Access N
View Trees/Woods
Roof Type Shingle
Accessibility 2+ Access Exits
Total Parking Spaces 4
Garage N
Building
Lot Description Front Yard, Rear Yard, Trees/Wooded
Story 2
Foundation Slab
Sewer Septic Exists
Water Public
Architectural Style Ranch/Rambler
Level or Stories 2
Additional Building Above Grade, Below Grade
Structure Type Dry Wall
New Construction N
Schools
Elementary Schools Appeal
Middle Schools Mill Creek
High Schools Patuxent
School District Calvert County Public Schools
Others
Pets Allowed Y
HOA Fee Include Management,Recreation Facility,Reserve Funds,Road Maintenance,Snow Removal
Senior Community No
Tax ID 0501107828
Ownership Fee Simple
SqFt Source Estimated
Acceptable Financing Cash, Conventional, USDA, VA
Listing Terms Cash, Conventional, USDA, VA
Financing Cash,Conventional,USDA,VA
Special Listing Condition Standard
Pets Allowed No Pet Restrictions
Read Less
Want to know what your home might be worth? Contact us for a FREE valuation!

Our team is ready to help you sell your home for the highest possible price ASAP

Bought with Christina C Fischer • Coldwell Banker Jay Lilly Real Estate
GET MORE INFORMATION





