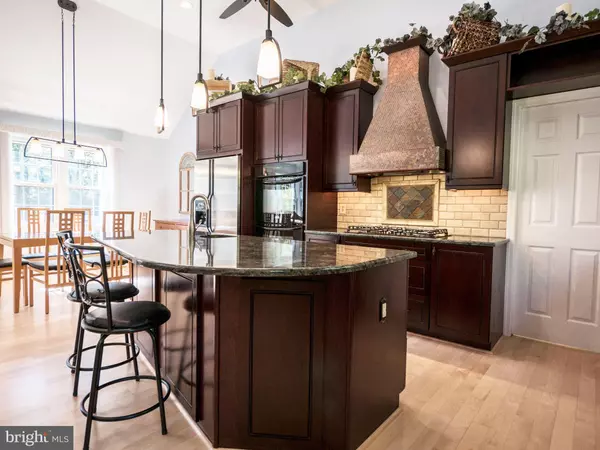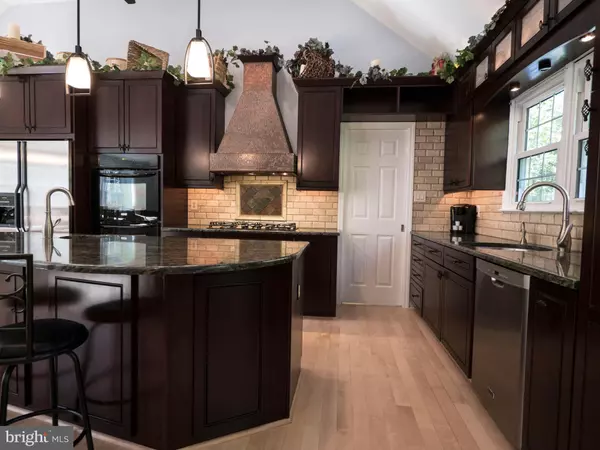$390,000
$379,900
2.7%For more information regarding the value of a property, please contact us for a free consultation.
4 DAKOTA TRL Medford, NJ 08055
4 Beds
3 Baths
2,174 SqFt
Key Details
Sold Price $390,000
Property Type Single Family Home
Sub Type Detached
Listing Status Sold
Purchase Type For Sale
Square Footage 2,174 sqft
Price per Sqft $179
Subdivision Hoot Owl Estates
MLS Listing ID NJBL384350
Sold Date 12/22/20
Style Cape Cod
Bedrooms 4
Full Baths 2
Half Baths 1
HOA Y/N N
Abv Grd Liv Area 2,174
Originating Board BRIGHT
Year Built 1970
Annual Tax Amount $9,263
Tax Year 2020
Lot Size 0.550 Acres
Acres 0.55
Lot Dimensions 0.00 x 0.00
Property Description
Looking for One-floor living with an upstairs guest suite? This open floorplan home is a fantastic opportunity to have it all! Updated, Bright & Sunny cape tucked away in Hoot Owl Estates, with serene views of natrally buffering trees surrounding this special house. Solid Maple Hardwood just refinished, One-Of-A-Kind Gourmet Kitchen with vaulted ceiling, fresh paint, Woodburning Fireplace with Log Starter, completely new 2 y/o roof, and recent replacement of Hot Water heater. Enter the main level and observe a wide-open sun-warmed floorplan consisting of a Living area with brick fireplace (with Log Starter), the sunny Dining Area, and an Office with double French Doors. Entertaining or just preparing the day's meals are a real pleasure in the Custom Kitchen featuring a gorgeous granite topped island and extensive counter space, two sinks, a huge eating island that seats 6 (easily) , pot storage drawers, a small appliance lift, and a custom exhaust hood. Two generously sized bedrooms, a recently updated bathroom with tech mirror, the laundry, powder room, and the garage access complete the main level. The Upper level consists of 2 Large Bedrooms, a full bath, a Huge Walk-in storage attic and another large hall storage closet. The secluded back yard has a patio, a drive-in shed, and lots of natural privacy. This is a Must See house if you want single floor living or prefer the master bedroom to be on the main level, and the freedom of privacy.
Location
State NJ
County Burlington
Area Medford Twp (20320)
Zoning GD
Direction South
Rooms
Other Rooms Dining Room, Primary Bedroom, Sitting Room, Bedroom 2, Bedroom 3, Bedroom 4, Kitchen, Family Room, Office, Bathroom 2, Primary Bathroom
Main Level Bedrooms 2
Interior
Interior Features Attic/House Fan, Attic, Carpet, Ceiling Fan(s), Dining Area, Entry Level Bedroom, Floor Plan - Open, Kitchen - Gourmet, Recessed Lighting, Upgraded Countertops, Water Treat System, Window Treatments, Wood Floors
Hot Water Electric
Heating Forced Air
Cooling Central A/C
Flooring Hardwood, Tile/Brick, Carpet
Fireplaces Number 1
Fireplaces Type Brick, Wood, Other
Equipment Cooktop, Microwave, Refrigerator, Extra Refrigerator/Freezer, Dishwasher
Furnishings No
Fireplace Y
Appliance Cooktop, Microwave, Refrigerator, Extra Refrigerator/Freezer, Dishwasher
Heat Source Natural Gas
Laundry Main Floor
Exterior
Exterior Feature Patio(s)
Parking Features Additional Storage Area, Garage - Front Entry, Garage Door Opener, Inside Access, Oversized
Garage Spaces 10.0
Water Access N
View Trees/Woods
Roof Type Architectural Shingle
Accessibility None
Porch Patio(s)
Attached Garage 1
Total Parking Spaces 10
Garage Y
Building
Lot Description Backs to Trees, Level, Private, Rear Yard, Trees/Wooded
Story 2
Sewer Public Sewer
Water Well
Architectural Style Cape Cod
Level or Stories 2
Additional Building Above Grade, Below Grade
New Construction N
Schools
High Schools Shawnee
School District Lenape Regional High
Others
Senior Community No
Tax ID 20-02202-00017
Ownership Fee Simple
SqFt Source Assessor
Acceptable Financing Cash, Conventional, FHA, VA, Negotiable
Horse Property N
Listing Terms Cash, Conventional, FHA, VA, Negotiable
Financing Cash,Conventional,FHA,VA,Negotiable
Special Listing Condition Standard
Read Less
Want to know what your home might be worth? Contact us for a FREE valuation!

Our team is ready to help you sell your home for the highest possible price ASAP

Bought with Weyman S Patterson • Keller Williams Realty - Washington Township
GET MORE INFORMATION





