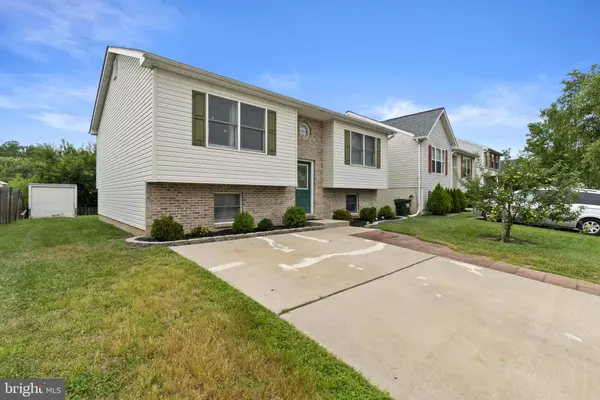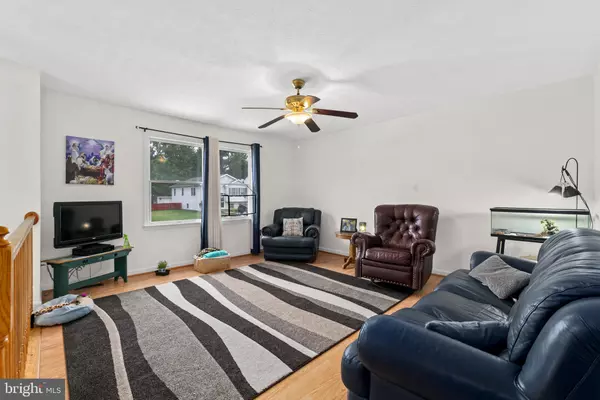$250,000
$250,000
For more information regarding the value of a property, please contact us for a free consultation.
3100 EBBTIDE DR Edgewood, MD 21040
4 Beds
2 Baths
1,050 SqFt
Key Details
Sold Price $250,000
Property Type Single Family Home
Sub Type Detached
Listing Status Sold
Purchase Type For Sale
Square Footage 1,050 sqft
Price per Sqft $238
Subdivision Harbour Oaks
MLS Listing ID MDHR2001114
Sold Date 09/09/21
Style Bi-level
Bedrooms 4
Full Baths 2
HOA Y/N N
Abv Grd Liv Area 1,050
Originating Board BRIGHT
Year Built 2002
Annual Tax Amount $1,937
Tax Year 2020
Lot Size 5,175 Sqft
Acres 0.12
Property Description
You'll want to see this home right away! Lovely wood floors greet you on main level in Living Room & Hall. Huge kitchen for all to gather to help with preparation and then to sit down together for a meal. In this home the kitchen is truly the "heart of this home". Refrigerator only 2-3 years old. Door from kitchen to 24' X 20' deck overlooking fenced back yard with two sizable sheds. Two bedrooms and one bathroom on main level. Bathroom has two doors - one to hallway and one to Master Bedroom. Master Bedroom has walk-in closet plus another double closet. Carpet in MBR has been replaced. Three ceiling fans in house. Lower level features 2 bedrooms and 1 full bath plus large Laundry/Utility Room and a Family Room/ TV Room. Space for family to spread out and do their own thing. Approximate ages -- Water Heater (5 years old), CAC Unit (4 years old), some painting done 3-4 months ago, wood flooring (2 years old). Enjoy living in this conveniently located community. Owner says there is a neighborhood pool. NO HOA! Being sold "As Is".
Location
State MD
County Harford
Zoning R3
Rooms
Other Rooms Living Room, Kitchen, Family Room, Utility Room
Basement Daylight, Partial
Main Level Bedrooms 2
Interior
Interior Features Attic, Carpet, Ceiling Fan(s), Kitchen - Eat-In, Kitchen - Table Space, Wood Floors
Hot Water Electric
Heating Forced Air, Central
Cooling Central A/C, Ceiling Fan(s)
Equipment Dishwasher, Exhaust Fan, Icemaker, Stove, Refrigerator, Water Heater
Furnishings No
Fireplace N
Appliance Dishwasher, Exhaust Fan, Icemaker, Stove, Refrigerator, Water Heater
Heat Source Electric
Laundry Lower Floor, Hookup
Exterior
Exterior Feature Deck(s)
Garage Spaces 1.0
Water Access N
View Street
Accessibility None
Porch Deck(s)
Total Parking Spaces 1
Garage N
Building
Lot Description Front Yard, Landscaping, Rear Yard
Story 2
Sewer Public Sewer
Water Public
Architectural Style Bi-level
Level or Stories 2
Additional Building Above Grade, Below Grade
New Construction N
Schools
School District Harford County Public Schools
Others
Pets Allowed Y
Senior Community No
Tax ID 1301078623
Ownership Fee Simple
SqFt Source Assessor
Acceptable Financing Cash, Conventional, FHA, VA
Horse Property N
Listing Terms Cash, Conventional, FHA, VA
Financing Cash,Conventional,FHA,VA
Special Listing Condition Standard
Pets Allowed No Pet Restrictions
Read Less
Want to know what your home might be worth? Contact us for a FREE valuation!

Our team is ready to help you sell your home for the highest possible price ASAP

Bought with Barbara M High • Long & Foster Real Estate, Inc.
GET MORE INFORMATION





