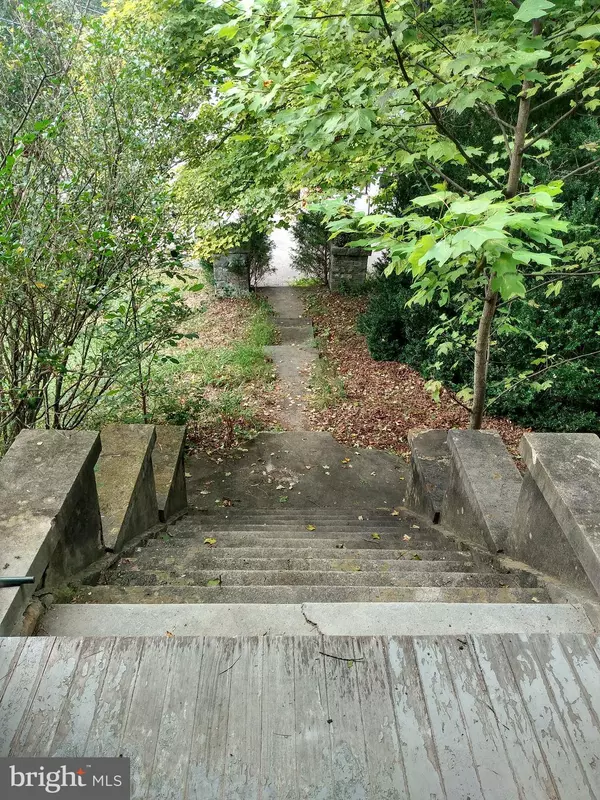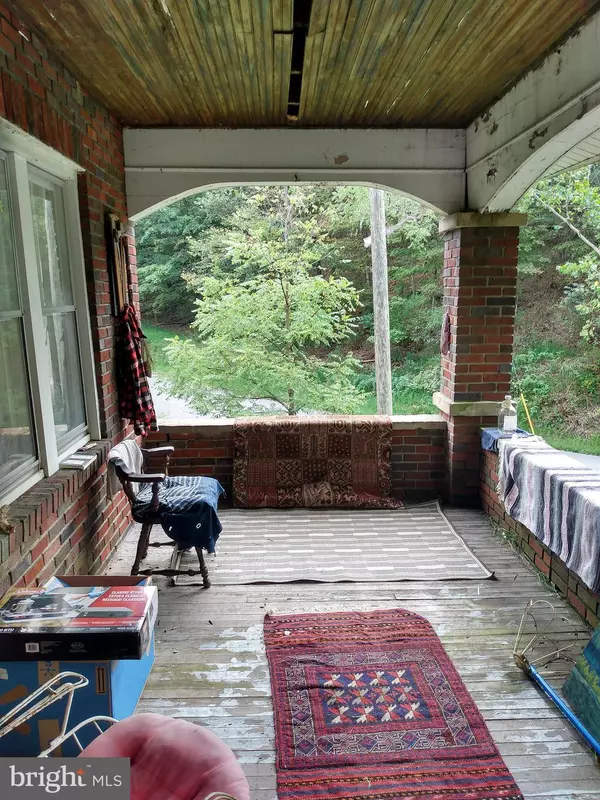$125,000
$141,000
11.3%For more information regarding the value of a property, please contact us for a free consultation.
1191 OAKLAND RD Berkeley Springs, WV 25411
4 Beds
1 Bath
1,940 SqFt
Key Details
Sold Price $125,000
Property Type Single Family Home
Sub Type Detached
Listing Status Sold
Purchase Type For Sale
Square Footage 1,940 sqft
Price per Sqft $64
Subdivision Timber Ridge District
MLS Listing ID WVMO2000474
Sold Date 12/27/21
Style Craftsman
Bedrooms 4
Full Baths 1
HOA Y/N N
Abv Grd Liv Area 1,940
Originating Board BRIGHT
Year Built 1930
Annual Tax Amount $874
Tax Year 2020
Lot Size 2.600 Acres
Acres 2.6
Property Description
2.6 mostly cleared hillside acres with only light deed restrictions on a country road by a creek, this home is ready for a new owner to fulfill its potential. There is evidence of a roof leak and some resulting ceiling damage. With repairs and upgrading this home could be a gem. This property is a prime candidate for renovation, and with easy access to Winchester and Berkeley Springs, it has drawn pre-market interest. The house needs a new roof and furnace and the barn to be torn down and removed. No Mobiles, no landfills, no unregistered or junk vehicles permitted as per Deed. Property is being sold as-is.
Location
State WV
County Morgan
Zoning 101
Rooms
Basement Unfinished
Main Level Bedrooms 1
Interior
Interior Features Kitchen - Country
Hot Water Propane, Tankless
Heating Forced Air, Wood Burn Stove
Cooling Central A/C
Flooring Wood
Fireplaces Number 2
Furnishings No
Fireplace Y
Heat Source Oil, Wood
Exterior
Parking Features Basement Garage, Garage - Front Entry
Garage Spaces 1.0
Utilities Available Above Ground
Water Access N
Roof Type Asphalt,Shingle
Accessibility None
Attached Garage 1
Total Parking Spaces 1
Garage Y
Building
Lot Description Rear Yard, Road Frontage, Rural, Sloping
Story 2
Foundation Stone
Sewer On Site Septic
Water Well
Architectural Style Craftsman
Level or Stories 2
Additional Building Above Grade, Below Grade
Structure Type Plaster Walls
New Construction N
Schools
School District Morgan County Schools
Others
Senior Community No
Tax ID 087000200020000
Ownership Fee Simple
SqFt Source Assessor
Acceptable Financing Cash, Conventional
Listing Terms Cash, Conventional
Financing Cash,Conventional
Special Listing Condition Standard
Read Less
Want to know what your home might be worth? Contact us for a FREE valuation!

Our team is ready to help you sell your home for the highest possible price ASAP

Bought with Katrina M Smith • RE/MAX Synergy
GET MORE INFORMATION





