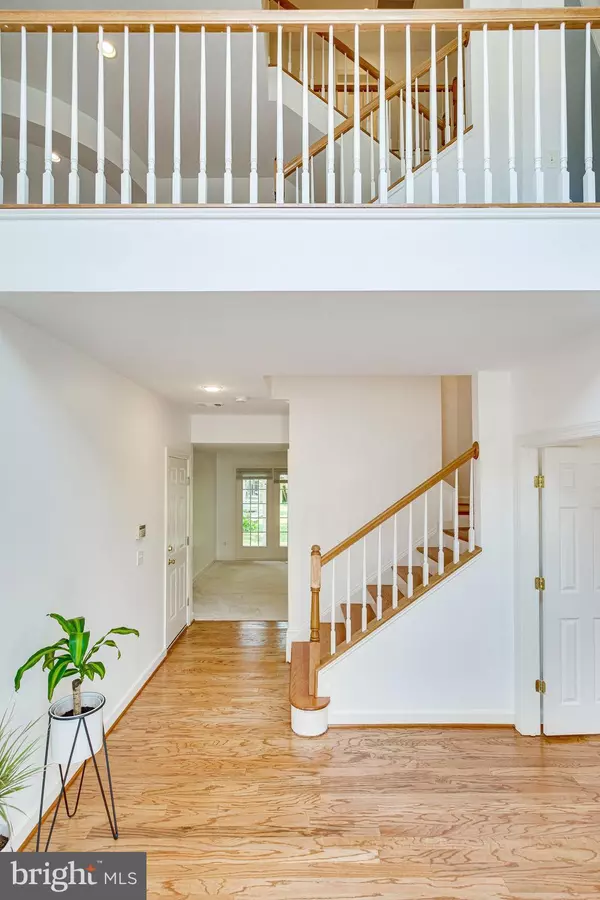$740,000
$744,000
0.5%For more information regarding the value of a property, please contact us for a free consultation.
7734 TEA TABLE DR Lorton, VA 22079
5 Beds
4 Baths
3,701 SqFt
Key Details
Sold Price $740,000
Property Type Single Family Home
Sub Type Detached
Listing Status Sold
Purchase Type For Sale
Square Footage 3,701 sqft
Price per Sqft $199
Subdivision Lorton Station
MLS Listing ID VAFX2011908
Sold Date 10/01/21
Style Colonial
Bedrooms 5
Full Baths 3
Half Baths 1
HOA Fees $103/mo
HOA Y/N Y
Abv Grd Liv Area 2,776
Originating Board BRIGHT
Year Built 2001
Annual Tax Amount $7,083
Tax Year 2021
Lot Size 3,179 Sqft
Acres 0.07
Property Description
Bright, Beautiful 5BR | 3.5BA | Main Level Study | Backs to trees | Walk to VRE & Community Pool! This beautiful, open floor-plan is light-filled and in Pristine Condition! Brand New Paint | Hardwood Floors | Brand New Carpet | New Stainless Steel Appliances (2020-2021) | Upper level laundry room w/ New Washer & Dryer (2020-2021) and many New LED Lighting Fixtures. High ceilings, spacious room sizes, arched & transom windows, wide staircases, a two-story foyer and charming covered front door entry are just some of the distinctive features of this beautiful home! Bright, Spacious Kitchen features 42” cherry cabinets and base cabinets with pull-out drawers for tons of cabinet space. Main level study w/ beautiful built-in cabinetry makes the perfect place to work-from-home! Spacious Primary Suite features elegant double-door entry, dual walk-in closets and beautifully tiled bath w/ dual sink vanity, soaking tub, linen closet & private water closet. Bright walk-out lower level with striking tri-panel glass door, large 5th bedroom & newly renovated full bath! Terrific outdoor space backs to trees. Large freshly painted deck and big lower level brick patio! Move Right In! Things to Note: Walking distance to VRE Station, Community Pool, Playground and Restaurants & Shops of Lorton Station Town Center | Just 3 miles to Ft. Belvoir | Take VRE to Pentagon (Crystal City) | New Amazon Fresh grocery store (expected grand opening 2021) |10 minutes to Wegmans, Pirates Cove Water Park, golf courses and several parks. On site HOA management at community center!
Location
State VA
County Fairfax
Zoning 305
Rooms
Other Rooms Study, Laundry
Basement Daylight, Full, Fully Finished, Walkout Level, Windows
Interior
Interior Features Breakfast Area, Built-Ins, Ceiling Fan(s), Entry Level Bedroom, Family Room Off Kitchen, Floor Plan - Open, Formal/Separate Dining Room, Pantry, Recessed Lighting, Soaking Tub, Walk-in Closet(s), Wood Floors
Hot Water Natural Gas
Heating Forced Air
Cooling Central A/C, Ceiling Fan(s)
Fireplaces Number 1
Fireplaces Type Gas/Propane
Equipment Dishwasher, Disposal, Exhaust Fan, Icemaker, Oven/Range - Gas, Range Hood, Refrigerator, Stainless Steel Appliances, Washer
Fireplace Y
Window Features Palladian,Transom
Appliance Dishwasher, Disposal, Exhaust Fan, Icemaker, Oven/Range - Gas, Range Hood, Refrigerator, Stainless Steel Appliances, Washer
Heat Source Natural Gas
Laundry Upper Floor
Exterior
Parking Features Garage Door Opener
Garage Spaces 2.0
Water Access N
Accessibility None
Attached Garage 2
Total Parking Spaces 2
Garage Y
Building
Lot Description Backs to Trees, Corner
Story 3
Sewer Public Sewer
Water Public
Architectural Style Colonial
Level or Stories 3
Additional Building Above Grade, Below Grade
New Construction N
Schools
Middle Schools Hayfield Secondary School
High Schools Hayfield
School District Fairfax County Public Schools
Others
Senior Community No
Tax ID 1074 20J 0004
Ownership Fee Simple
SqFt Source Assessor
Special Listing Condition Standard
Read Less
Want to know what your home might be worth? Contact us for a FREE valuation!

Our team is ready to help you sell your home for the highest possible price ASAP

Bought with Laree Alyssa Miller • KW Metro Center
GET MORE INFORMATION





