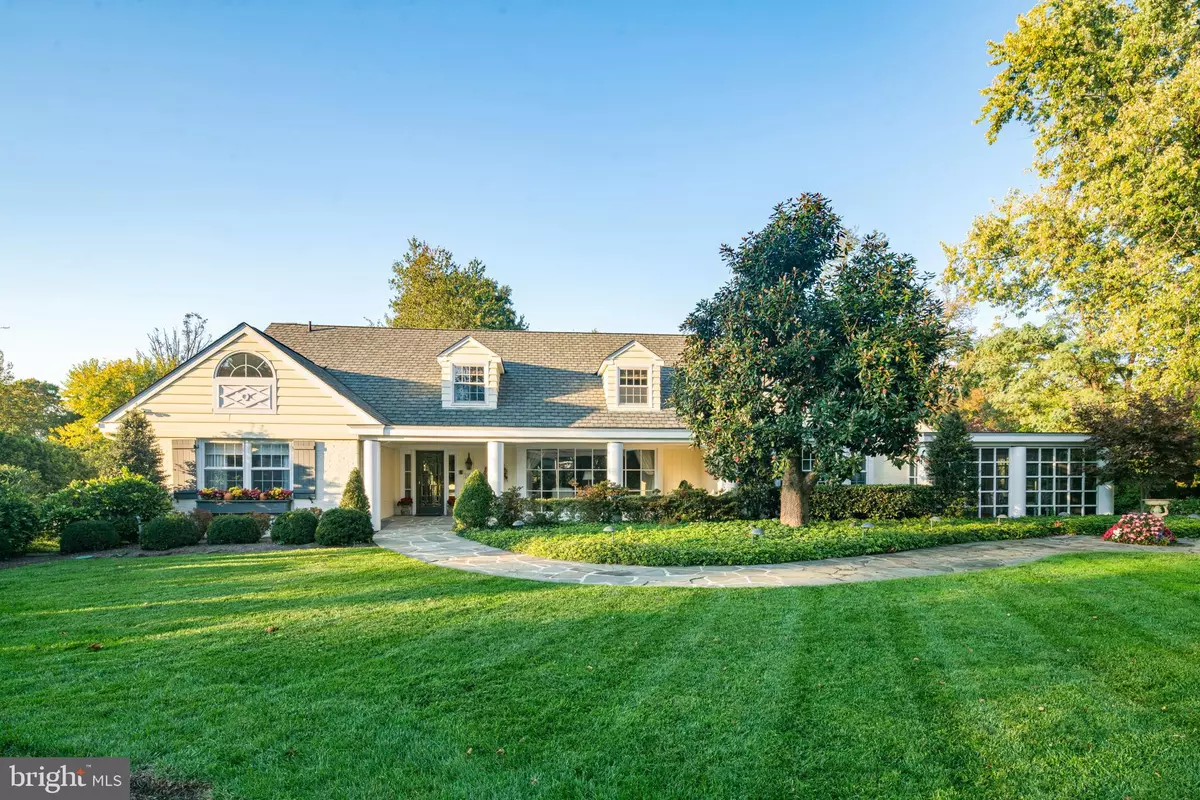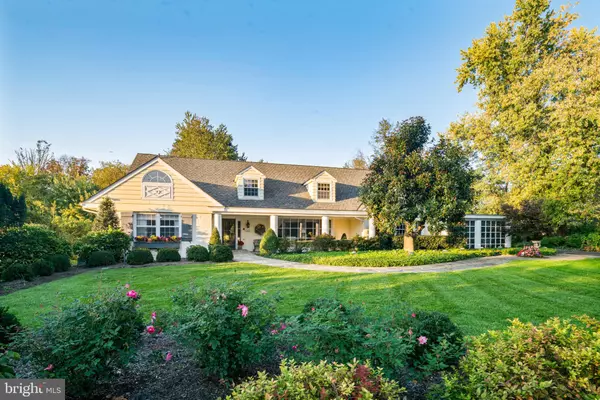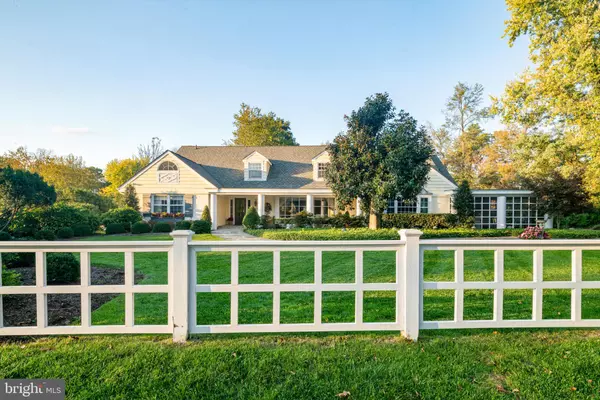$1,357,500
$1,399,000
3.0%For more information regarding the value of a property, please contact us for a free consultation.
185 WINDING WAY Haddonfield, NJ 08033
5 Beds
4 Baths
6,236 SqFt
Key Details
Sold Price $1,357,500
Property Type Single Family Home
Sub Type Detached
Listing Status Sold
Purchase Type For Sale
Square Footage 6,236 sqft
Price per Sqft $217
Subdivision Gill Tract
MLS Listing ID NJCD2009158
Sold Date 05/17/22
Style Cape Cod
Bedrooms 5
Full Baths 3
Half Baths 1
HOA Y/N N
Abv Grd Liv Area 5,077
Originating Board BRIGHT
Year Built 1952
Annual Tax Amount $42,484
Tax Year 2021
Lot Size 0.559 Acres
Acres 0.56
Lot Dimensions 131.00 x 186.00
Property Description
Maybe the best value in Haddonfield for all this property offers. Magnificent! Absolutely gorgeous home, lot, plantings, amenities and overall private setting. Nothing like this beautiful home on the market right now. Approximately 6,000 square feet of living space (home is much bigger than it appears) and a half an acre of yard space- unique in Haddonfield. The entrance into the home is amazing- expansive, open, bright and airy; giving buyers that open and spacious feeling they love. Living room, dining room and office are all open and connect to the kitchen as well. Grand family room addition off the kitchen completes the first floor circular flow that is perfect for entertaining. Largest family room on the market! Separate office space is enclosed with glass doors or use this room as a formal dining room since it connects to the kitchen and living rooms. Kitchen has gourmet finishes including an 8 foot granite island, 6-burner gas stove, built-in desk area and a large breakfast space that looks out to the private landscaped nook highlighted with lattice. First floor living here as well with a primary suite that was just completely renovated in 2020- brand new bath with custom cabinetry. So many windows grace this home that natural light abounds throughout. Even better, the spacious screened in porch is so private and adds another dimension to the first floor. Four more large bedrooms on the second floor. Lots of closet space, hardwood floors and a hall bath recently renovated with neutral tile and marble counter. Primary suite on the second floor boasts a balcony overlooking the backyard, vaulted ceilings, and bathroom space with extra vanity areas and extra closets. The full basement is mostly finished as a rec room, additionally the room currently used for a gym can be a bedroom with two egress windows and a cedar closet. Plenty of space to create a full bath too. Bluestone patio off the dining area and the family room makes gatherings even better. Professional plantings, a fountain and private garden are unparalleled and the two-car garage is neat as a pin. Location cannot be beaten for privacy, proximity to Tavistock Country Club, access to Philadelphia and all in the Blue Ribbon Haddonfield School District.
Location
State NJ
County Camden
Area Haddonfield Boro (20417)
Zoning RESIDENTIAL
Rooms
Other Rooms Living Room, Dining Room, Primary Bedroom, Bedroom 2, Bedroom 4, Bedroom 5, Kitchen, Family Room, Den, Basement, Breakfast Room, Bedroom 1, Study, Laundry, Bathroom 1, Screened Porch
Basement Full, Partially Finished, Daylight, Partial, Connecting Stairway, Drainage System, Interior Access, Windows
Main Level Bedrooms 1
Interior
Interior Features Breakfast Area, Built-Ins, Cedar Closet(s), Ceiling Fan(s), Chair Railings, Combination Dining/Living, Dining Area, Entry Level Bedroom, Family Room Off Kitchen, Kitchen - Eat-In, Kitchen - Gourmet, Kitchen - Island, Primary Bath(s), Recessed Lighting, Studio, Wet/Dry Bar, Window Treatments
Hot Water Natural Gas
Heating Hot Water
Cooling Central A/C
Flooring Wood, Solid Hardwood, Tile/Brick, Carpet
Fireplace Y
Heat Source Natural Gas
Laundry Upper Floor
Exterior
Exterior Feature Balcony, Patio(s), Porch(es), Screened
Parking Features Garage Door Opener
Garage Spaces 9.0
Fence Partially
Water Access N
Accessibility None
Porch Balcony, Patio(s), Porch(es), Screened
Total Parking Spaces 9
Garage Y
Building
Lot Description Backs to Trees, Landscaping, Private
Story 2
Foundation Other
Sewer Public Sewer
Water Public
Architectural Style Cape Cod
Level or Stories 2
Additional Building Above Grade, Below Grade
New Construction N
Schools
School District Haddonfield Borough Public Schools
Others
Senior Community No
Tax ID 17-00064 24-00004
Ownership Fee Simple
SqFt Source Estimated
Special Listing Condition Standard
Read Less
Want to know what your home might be worth? Contact us for a FREE valuation!

Our team is ready to help you sell your home for the highest possible price ASAP

Bought with Jeanne "lisa" Wolschina • Keller Williams Realty - Cherry Hill
GET MORE INFORMATION





