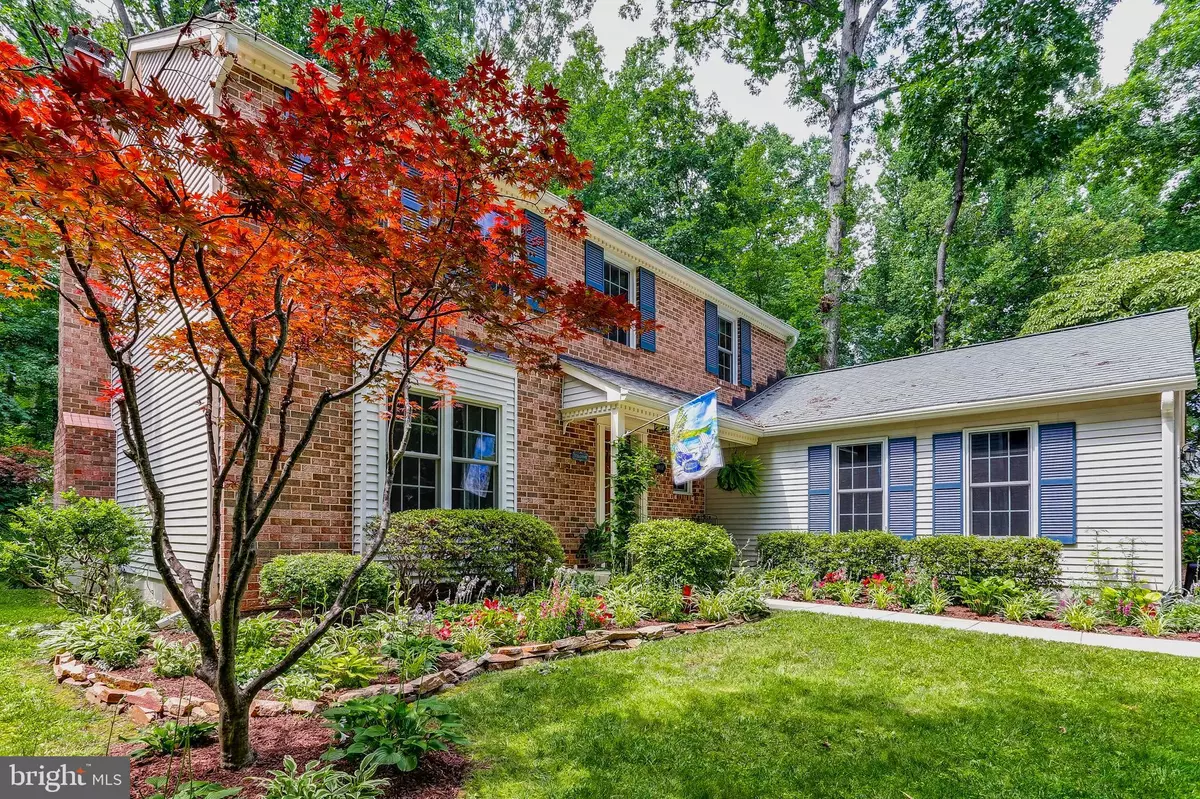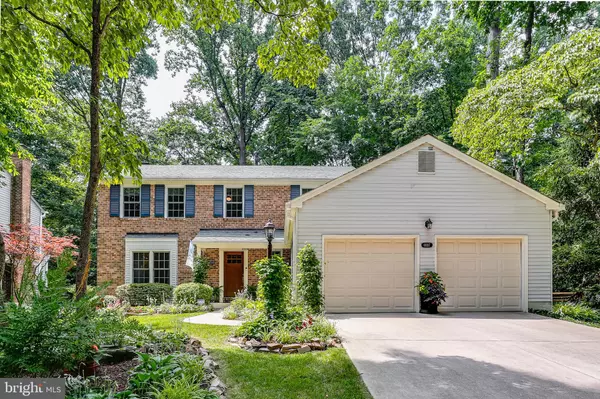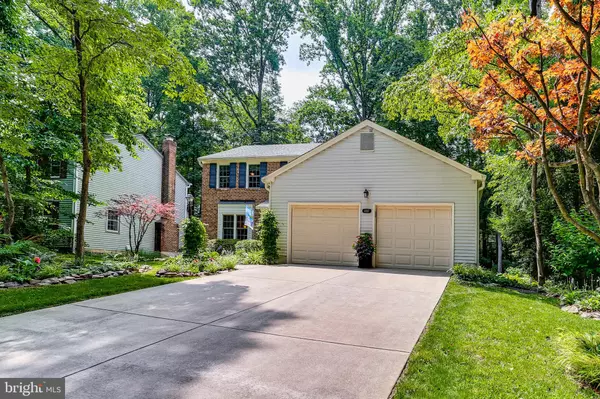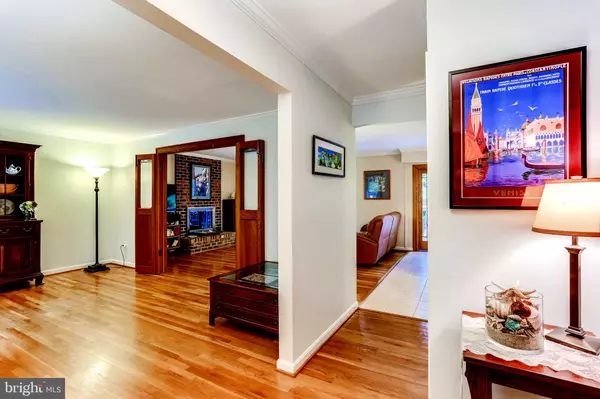$522,000
$525,000
0.6%For more information regarding the value of a property, please contact us for a free consultation.
6037 MISTY ARCH RUN Columbia, MD 21044
4 Beds
4 Baths
2,688 SqFt
Key Details
Sold Price $522,000
Property Type Single Family Home
Sub Type Detached
Listing Status Sold
Purchase Type For Sale
Square Footage 2,688 sqft
Price per Sqft $194
Subdivision Howards Ridge
MLS Listing ID MDHW282134
Sold Date 08/12/20
Style Colonial
Bedrooms 4
Full Baths 2
Half Baths 2
HOA Fees $97/ann
HOA Y/N Y
Abv Grd Liv Area 2,088
Originating Board BRIGHT
Year Built 1978
Annual Tax Amount $6,338
Tax Year 2020
Lot Size 8,015 Sqft
Acres 0.18
Property Description
BEAUTIFUL QUINCY CUSTOM COLONIAL in Hawthorne Neighborhood, Village of Hickory Ridge.! Owning and living in this home since 1988, the owners have upgraded it steadily to its present condition of "pretty close to perfection!" The rooms are larger than you would expect; the quality is deeper than you would expect; the maintenance is more detailed and complete than you would expect. WARM COUNTRY KITCHEN, GLASS-FRONT CABINETS. CORIAN countertops. Bosch dishwasher. Kenmore stainless steel bottom load refrigerator. Five burner smooth top electric stove. Natural gas is believed to be available at the street, according to the owners. Stainless steel sink with removable "wave around" faucet. New Renewal by Andersen windows throughout installed in 2013. New roof was installed in 2010: complete tear off, and ridge vent installed. Home is equipped with gutter covers. Open floor plan features kitchen, breakfast room and family room opening to back deck and gardens. Raised hearth brick fireplace and glowing hardwood floors in family room. Two sets of PELLA wood and glass French doors make the kitchen and family room full of natural light. Living room windows are tall, with a view of garden, trees, and the quiet cul de sac street. Laundry room is near the garage interior door, and with its window is a happy place to hang, and fold clean linens. Two piece bath on this level. Guardian alarm system will convey. During one of the renovations [May 22, 2008] a second electrical panel was added in the garage. [Garage is vented with a high fan .] Master bedroom suite has been reconfigured since construction to provide a stunning luxury bath. Double, glass-enclosed seated shower, two rain faucets, custom ceramic tile surround, custom maple cabinets, and quartz-topped high vanity sinks all add to the luxury of this beautiful space. Walk in closet is fitted with detailed storage shelving and fixtures. Wood floor is protected by a removable bamboo cover. Linen closet is large enough to be tidy! Family hall bath has a deep tub with shower. Bedrooms 2 and 3 have double closets. Bedroom 4 has deeper closet. In the finished lower level of the home, there is an L-shaped large office/recreation room, and a finished bonus room, two-piece bath, cedar closet, and a mechanical room with extensive storage space. Carroll Oil has supplied and serviced the oil furnace and hot water heater. The HVAC system includes a humidifier. Here also is the stand sink for paint brushes to be cleaned. There is a shower rough in if a full bath should be needed in the basement. Sellers will convey a "Ring" doorbell, which accesses a visitor observation system. Operation of the observation system may be purchased and installed as an online app. 2020-2021 school assignments are Swansfield Elementary, Wilde Lake [newly rebuilt green] Middle School, and Atholton High School.
Location
State MD
County Howard
Zoning NT
Direction Southeast
Rooms
Other Rooms Living Room, Dining Room, Primary Bedroom, Bedroom 2, Bedroom 3, Bedroom 4, Kitchen, Family Room, Office, Bonus Room
Basement Full, Improved, Connecting Stairway, Interior Access, Rough Bath Plumb, Shelving, Space For Rooms
Interior
Interior Features Breakfast Area, Crown Moldings, Floor Plan - Traditional, Kitchen - Table Space, Tub Shower, Walk-in Closet(s), Wood Floors, Ceiling Fan(s), Pantry, Primary Bath(s), Floor Plan - Open, Family Room Off Kitchen, Cedar Closet(s)
Hot Water Oil
Heating Forced Air
Cooling Central A/C
Flooring Hardwood, Carpet, Ceramic Tile
Fireplaces Number 1
Fireplaces Type Brick, Fireplace - Glass Doors
Equipment Built-In Microwave, Dishwasher, Disposal, Dryer, Microwave, Oven - Self Cleaning, Oven/Range - Electric, Refrigerator, Stainless Steel Appliances, Washer
Fireplace Y
Window Features Energy Efficient,Replacement,Screens
Appliance Built-In Microwave, Dishwasher, Disposal, Dryer, Microwave, Oven - Self Cleaning, Oven/Range - Electric, Refrigerator, Stainless Steel Appliances, Washer
Heat Source Oil
Laundry Main Floor
Exterior
Exterior Feature Deck(s)
Parking Features Additional Storage Area, Garage - Front Entry, Garage Door Opener, Inside Access, Oversized, Other
Garage Spaces 2.0
Utilities Available Natural Gas Available, Under Ground
Amenities Available Baseball Field, Basketball Courts, Bike Trail, Common Grounds, Community Center, Fitness Center, Golf Course Membership Available, Jog/Walk Path, Lake, Non-Lake Recreational Area, Picnic Area, Pool Mem Avail, Racquet Ball, Tennis Courts, Tot Lots/Playground
Water Access N
Roof Type Asphalt,Shingle
Accessibility None
Porch Deck(s)
Attached Garage 2
Total Parking Spaces 2
Garage Y
Building
Lot Description Cul-de-sac, Front Yard, Landscaping, Level, Rear Yard, Trees/Wooded, Backs to Trees, Backs - Open Common Area
Story 3
Sewer Public Sewer
Water Public
Architectural Style Colonial
Level or Stories 3
Additional Building Above Grade, Below Grade
New Construction N
Schools
Elementary Schools Swansfield
Middle Schools Wilde Lake
High Schools Atholton
School District Howard County Public School System
Others
Senior Community No
Tax ID 1415054174
Ownership Fee Simple
SqFt Source Assessor
Security Features Security System
Acceptable Financing Conventional, Cash, FHA, VA
Listing Terms Conventional, Cash, FHA, VA
Financing Conventional,Cash,FHA,VA
Special Listing Condition Standard
Read Less
Want to know what your home might be worth? Contact us for a FREE valuation!

Our team is ready to help you sell your home for the highest possible price ASAP

Bought with James M. Reid, Jr. • Long & Foster Real Estate, Inc.
GET MORE INFORMATION





