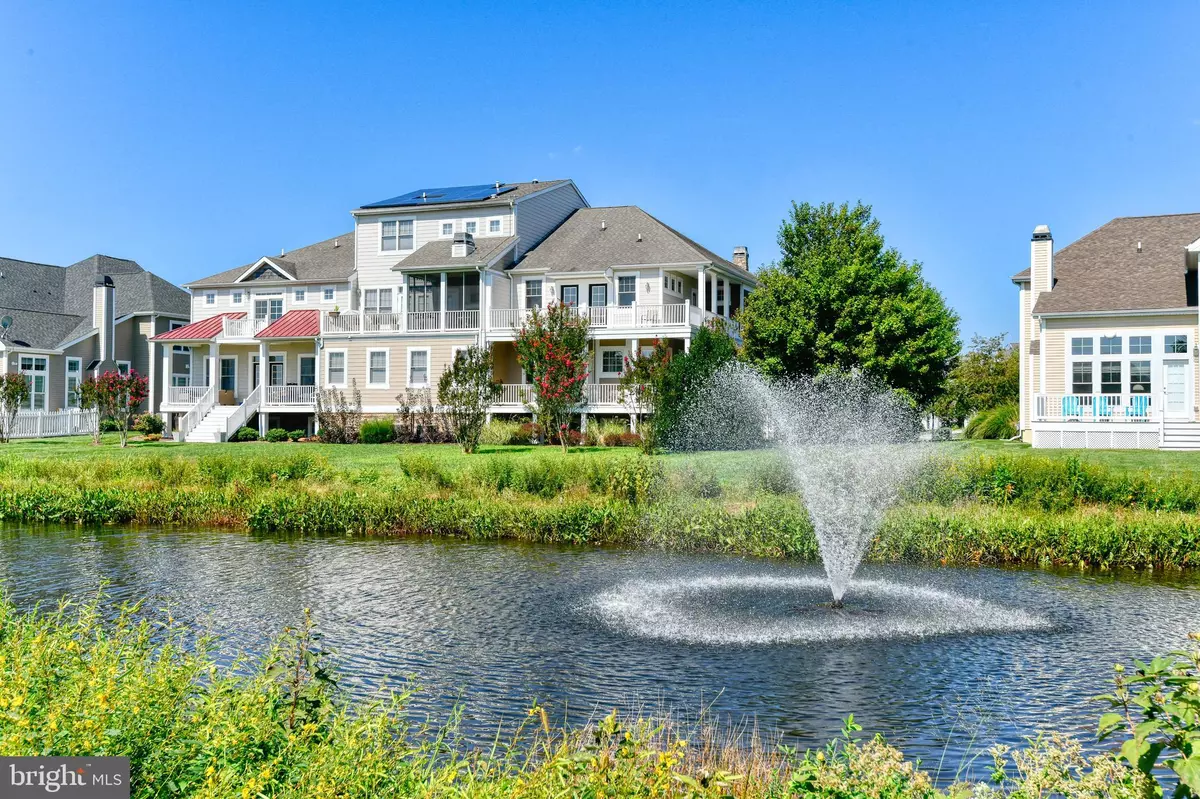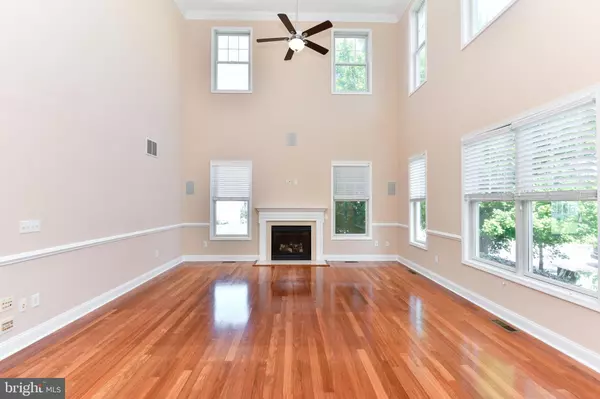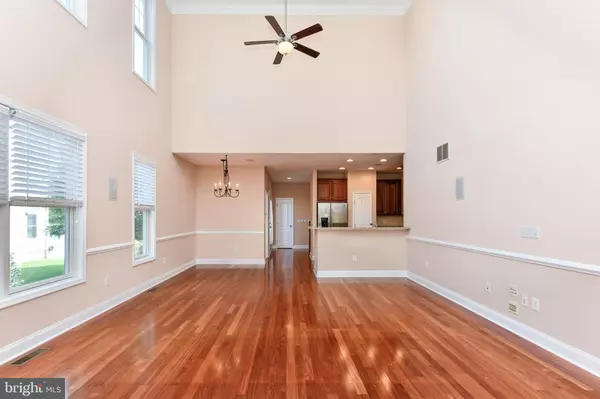$550,000
$539,990
1.9%For more information regarding the value of a property, please contact us for a free consultation.
35187 PILOTBOAT DRIVE Lewes, DE 19958
4 Beds
5 Baths
3,100 SqFt
Key Details
Sold Price $550,000
Property Type Townhouse
Sub Type End of Row/Townhouse
Listing Status Sold
Purchase Type For Sale
Square Footage 3,100 sqft
Price per Sqft $177
Subdivision Breakwater
MLS Listing ID DESU168064
Sold Date 11/20/20
Style Villa
Bedrooms 4
Full Baths 3
Half Baths 2
HOA Fees $166/mo
HOA Y/N Y
Abv Grd Liv Area 3,100
Originating Board BRIGHT
Year Built 2008
Annual Tax Amount $2,026
Tax Year 2020
Lot Size 5,600 Sqft
Acres 0.13
Lot Dimensions 56.00 x 100.00
Property Description
All the charm, space, luxury and convenience of a Lewes home with ease of a Lock-and-Go Villa. A former model home featuring 3 levels of family function & fun in Breakwater. Dramatic 20 foot Ceilings overhead, Brazilian Cherry floors beneath foot. Open concept living, Primary Master Bedroom Suite on the entry level, Guest Suite on the 2nd level. Three of four bedrooms with direct open air, scenic wrap around veranda access. Gourmet Kitchen and Distinctive Bi-Level Wrap-Around Verandas. Full basement Family Room or Home Theater, plus adjoining Workshop, Fitness Room & Storage. World class amenity package includes swimming pool, kiddie pool, playground, fitness center. Celebrated proximity to bike trail, beaches, boating and bistros.
Location
State DE
County Sussex
Area Lewes Rehoboth Hundred (31009)
Zoning MR
Direction Northwest
Rooms
Other Rooms Primary Bedroom, Bedroom 2, Bedroom 3, Kitchen, Family Room, Bedroom 1, Great Room, Workshop, Bathroom 1, Primary Bathroom, Full Bath, Half Bath
Basement Full, Partially Finished
Main Level Bedrooms 1
Interior
Interior Features Ceiling Fan(s), Dining Area, Entry Level Bedroom, Floor Plan - Open, Kitchen - Gourmet, Pantry, Soaking Tub, Upgraded Countertops, Walk-in Closet(s)
Hot Water Instant Hot Water
Heating Forced Air
Cooling Central A/C
Flooring Hardwood, Ceramic Tile, Carpet
Fireplaces Number 1
Fireplaces Type Gas/Propane
Equipment Disposal, Dishwasher, Built-In Microwave, Oven/Range - Gas, Refrigerator, Stainless Steel Appliances, Washer/Dryer Hookups Only, Water Heater
Furnishings No
Fireplace Y
Appliance Disposal, Dishwasher, Built-In Microwave, Oven/Range - Gas, Refrigerator, Stainless Steel Appliances, Washer/Dryer Hookups Only, Water Heater
Heat Source Natural Gas
Laundry Main Floor
Exterior
Parking Features Garage - Front Entry, Additional Storage Area, Garage Door Opener
Garage Spaces 3.0
Amenities Available Club House, Common Grounds, Community Center, Exercise Room, Pool - Outdoor, Tot Lots/Playground
Water Access N
View Pond
Roof Type Architectural Shingle
Accessibility None
Attached Garage 1
Total Parking Spaces 3
Garage Y
Building
Lot Description Backs - Open Common Area, Landscaping
Story 2
Sewer Public Sewer
Water Public
Architectural Style Villa
Level or Stories 2
Additional Building Above Grade
New Construction N
Schools
School District Cape Henlopen
Others
Senior Community No
Tax ID 335-08.00-822.00
Ownership Fee Simple
SqFt Source Estimated
Acceptable Financing Cash, Conventional
Horse Property N
Listing Terms Cash, Conventional
Financing Cash,Conventional
Special Listing Condition Standard
Read Less
Want to know what your home might be worth? Contact us for a FREE valuation!

Our team is ready to help you sell your home for the highest possible price ASAP

Bought with Erin S. Lee • Keller Williams Realty
GET MORE INFORMATION





