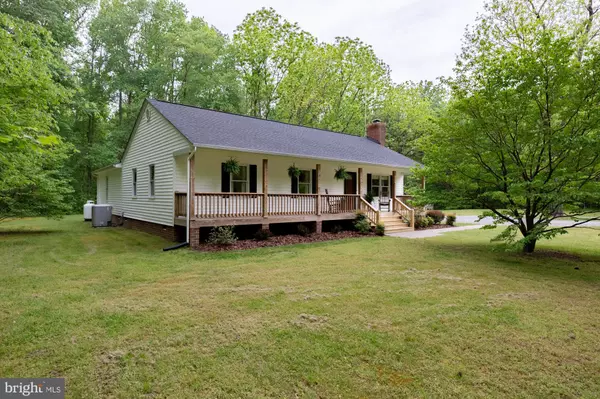$350,000
$300,000
16.7%For more information regarding the value of a property, please contact us for a free consultation.
18338 REEDY MILL RD Ruther Glen, VA 22546
4 Beds
3 Baths
1,772 SqFt
Key Details
Sold Price $350,000
Property Type Single Family Home
Sub Type Detached
Listing Status Sold
Purchase Type For Sale
Square Footage 1,772 sqft
Price per Sqft $197
Subdivision None Available
MLS Listing ID VACV124204
Sold Date 06/17/21
Style Ranch/Rambler,A-Frame
Bedrooms 4
Full Baths 3
HOA Y/N N
Abv Grd Liv Area 1,772
Originating Board BRIGHT
Year Built 1996
Annual Tax Amount $1,649
Tax Year 2021
Lot Size 4.600 Acres
Acres 4.6
Property Description
Welcome to 18338 Reedy Mill Road. This 4 Bedroom 3 Bath Expanded Rancher is nearly 1800 Square Feet, Situated on 4.6 Acres, is 10 minutes from the Town of Bowling Green. As you arrive you will notice that this property has been Meticulously Maintained. Upon entering the house you will immediately notice the Gorgeous Hardwood Floors and the New Paint throughout the Interior. The Living Room features a Wood Burning Fireplace and flows directly into the Kitchen that boasts White Cabinets, Granite Counters, and Stainless Steel Appliances. The Primary Bedroom features a 5 Piece En-Suite, Walk-in Closet, and Bonus room currently being used as an Office. This home offers 3 additional bedrooms and two more full baths! The Exterior offers Full Covered Front Porch, New Deck on the back, Maintenance free Vinyl Siding, Vinyl Windows, Roof Replaced in 2018, and Plenty of Space between the neighbors. Dont miss out on this Wonderful Opportunity in Caroline County!
Location
State VA
County Caroline
Zoning RP
Rooms
Main Level Bedrooms 4
Interior
Hot Water Propane
Heating Heat Pump(s)
Cooling Heat Pump(s)
Fireplaces Number 1
Heat Source Electric
Exterior
Water Access N
Roof Type Shingle
Accessibility None
Garage N
Building
Story 1
Sewer On Site Septic
Water Well
Architectural Style Ranch/Rambler, A-Frame
Level or Stories 1
Additional Building Above Grade, Below Grade
New Construction N
Schools
School District Caroline County Public Schools
Others
Senior Community No
Tax ID 86-A-23
Ownership Fee Simple
SqFt Source Assessor
Special Listing Condition Standard
Read Less
Want to know what your home might be worth? Contact us for a FREE valuation!

Our team is ready to help you sell your home for the highest possible price ASAP

Bought with Non Member • Non Subscribing Office
GET MORE INFORMATION





