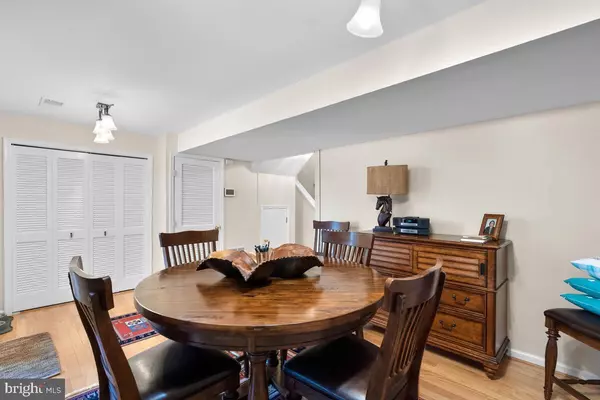$550,000
$529,800
3.8%For more information regarding the value of a property, please contact us for a free consultation.
13599 BATHGATE DR Herndon, VA 20171
3 Beds
3 Baths
2,250 SqFt
Key Details
Sold Price $550,000
Property Type Townhouse
Sub Type End of Row/Townhouse
Listing Status Sold
Purchase Type For Sale
Square Footage 2,250 sqft
Price per Sqft $244
Subdivision Wellesley
MLS Listing ID VAFX2001129
Sold Date 11/30/21
Style Colonial
Bedrooms 3
Full Baths 2
Half Baths 1
HOA Fees $73/mo
HOA Y/N Y
Abv Grd Liv Area 2,250
Originating Board BRIGHT
Year Built 2001
Annual Tax Amount $5,480
Tax Year 2021
Lot Size 2,018 Sqft
Acres 0.05
Property Description
This impeccably maintained light-filled end-unit townhouse is now available for sale. The home offers 3 finished levels above grade, windows on 3 sides, and plenty of space for relaxing and entertaining. The entry level provides a foyer, recreation room, den, powder room, and garden access. The main level features a living room, table-space kitchen with island, access to an upper deck, and a family room with gas fireplace. The top floor has the primary bedroom with en-suite bath and exceptional closet space, 2 guest bedrooms, and a hall bath. Other features include hardwood flooring, central air conditioning, a recently installed roof, architecturally interesting front door, and a front garden with attractive yet low maintenance plantings. Easy access to Routes 28 and 7, minutes to the Monroe Metro Station and Free Part-N-Ride, minutes to Dulles Airport, the Toll Road and Reston Town Center, Historic Herndon.
Location
State VA
County Fairfax
Zoning 312
Interior
Hot Water Natural Gas
Heating Forced Air
Cooling Central A/C
Fireplaces Number 1
Fireplaces Type Gas/Propane
Fireplace Y
Heat Source Natural Gas
Exterior
Parking Features Garage Door Opener
Garage Spaces 1.0
Water Access N
Roof Type Composite
Accessibility None
Attached Garage 1
Total Parking Spaces 1
Garage Y
Building
Story 3
Foundation Slab
Sewer Public Sewer
Water Public
Architectural Style Colonial
Level or Stories 3
Additional Building Above Grade, Below Grade
New Construction N
Schools
Elementary Schools Lutie Lewis Coates
Middle Schools Carson
High Schools Westfield
School District Fairfax County Public Schools
Others
Pets Allowed Y
Senior Community No
Tax ID 0163 10 0041
Ownership Fee Simple
SqFt Source Assessor
Security Features Exterior Cameras,Security System
Special Listing Condition Standard
Pets Allowed No Pet Restrictions
Read Less
Want to know what your home might be worth? Contact us for a FREE valuation!

Our team is ready to help you sell your home for the highest possible price ASAP

Bought with Michael C Mondy • Keller Williams Realty Centre
GET MORE INFORMATION





