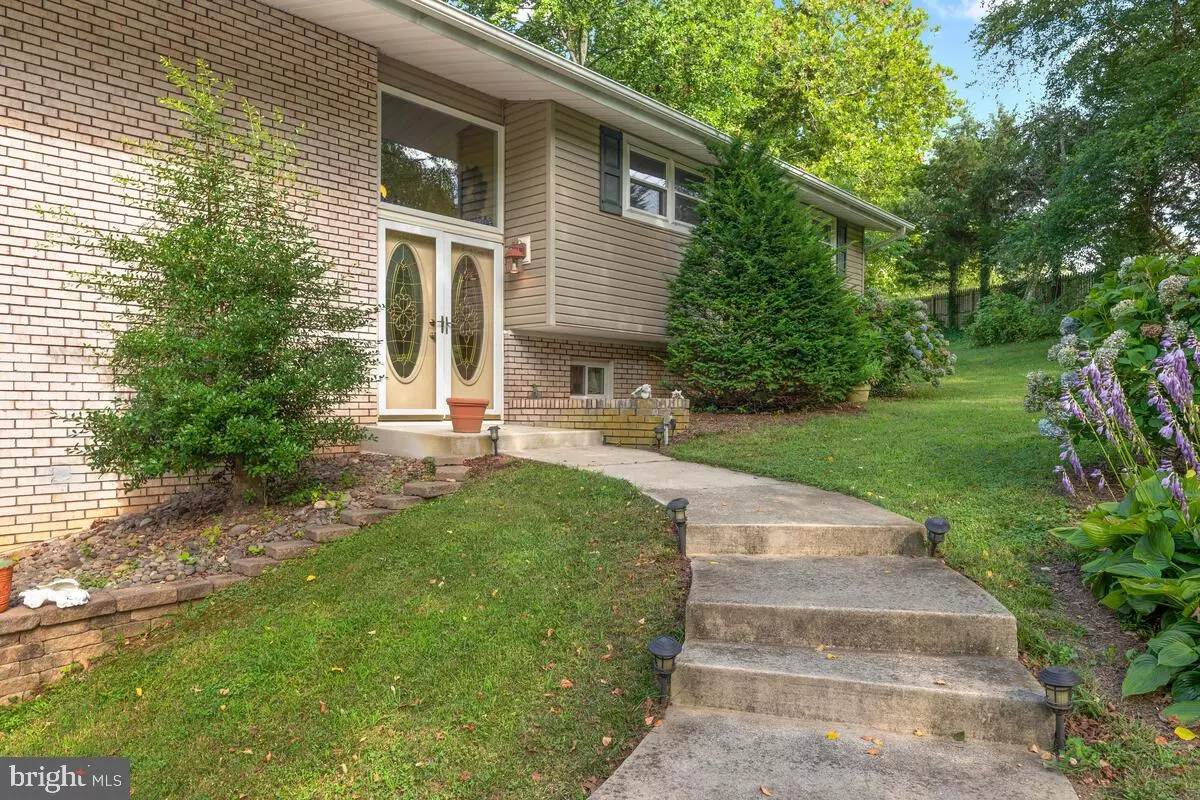$615,000
$649,999
5.4%For more information regarding the value of a property, please contact us for a free consultation.
12-B HARWOOD DR Harwood, MD 20776
3 Beds
3 Baths
2,262 SqFt
Key Details
Sold Price $615,000
Property Type Single Family Home
Sub Type Detached
Listing Status Sold
Purchase Type For Sale
Square Footage 2,262 sqft
Price per Sqft $271
Subdivision Harwood Estates
MLS Listing ID MDAA2003602
Sold Date 12/03/21
Style Split Foyer
Bedrooms 3
Full Baths 2
Half Baths 1
HOA Y/N N
Abv Grd Liv Area 1,262
Originating Board BRIGHT
Year Built 1969
Annual Tax Amount $5,149
Tax Year 2021
Lot Size 3.150 Acres
Acres 3.15
Property Description
Price reduced! This 3+ acre property offers so many possibilities. Bring your animals or your business, and enjoy your own peaceful oasis. Split foyer home with over 3,200 finished square feet. Hardwood floors throughout the main level. Updated kitchen with stainless steel appliances, eat-in breakfast area, and vaulted ceilings that open to the formal living area with brick hearth fireplace and dining room with sliders to the deck, overlooking the inground pool! Primary bedroom with private bathroom, two additional main level bedrooms with a shared, full hallway bathroom. The lower level is finished with a family room with wood stove fireplace, full wet bar with TONS of storage, 4th bedroom, 3rd full bathroom, large storage room and level walk out to the oversized 2 car carport. Two driveways, one to the house with lots of parking, and another driveway to the large detached garage, shop or workshop with circular driveway for easy turn around. Mature trees, private setting, beautiful as it is, or update and make it your own. Must see!
Location
State MD
County Anne Arundel
Zoning RA
Rooms
Basement Walkout Level
Interior
Hot Water Electric
Heating Heat Pump - Oil BackUp
Cooling Central A/C
Fireplaces Number 1
Equipment Built-In Microwave, Dishwasher, Dryer, Oven - Single, Oven/Range - Electric, Refrigerator, Stainless Steel Appliances, Washer
Appliance Built-In Microwave, Dishwasher, Dryer, Oven - Single, Oven/Range - Electric, Refrigerator, Stainless Steel Appliances, Washer
Heat Source Electric, Oil
Laundry Basement
Exterior
Exterior Feature Deck(s)
Parking Features Garage - Front Entry
Garage Spaces 5.0
Pool Fenced, In Ground
Water Access N
Accessibility None
Porch Deck(s)
Total Parking Spaces 5
Garage Y
Building
Lot Description Backs to Trees, Pond, Secluded
Story 2
Sewer Community Septic Tank, Private Septic Tank
Water Well
Architectural Style Split Foyer
Level or Stories 2
Additional Building Above Grade, Below Grade
New Construction N
Schools
School District Anne Arundel County Public Schools
Others
Senior Community No
Tax ID 020138105771300
Ownership Fee Simple
SqFt Source Assessor
Horse Property Y
Special Listing Condition Standard
Read Less
Want to know what your home might be worth? Contact us for a FREE valuation!

Our team is ready to help you sell your home for the highest possible price ASAP

Bought with Kevin Burgess • CENTURY 21 New Millennium
GET MORE INFORMATION





