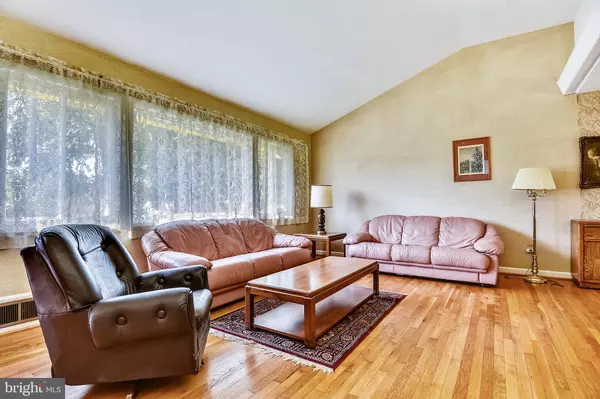$685,000
$675,000
1.5%For more information regarding the value of a property, please contact us for a free consultation.
9910 CARNEGIE TER Bethesda, MD 20817
3 Beds
3 Baths
1,885 SqFt
Key Details
Sold Price $685,000
Property Type Single Family Home
Sub Type Detached
Listing Status Sold
Purchase Type For Sale
Square Footage 1,885 sqft
Price per Sqft $363
Subdivision Ashburton
MLS Listing ID MDMC724072
Sold Date 10/14/20
Style Split Level
Bedrooms 3
Full Baths 3
HOA Y/N N
Abv Grd Liv Area 1,335
Originating Board BRIGHT
Year Built 1952
Annual Tax Amount $7,953
Tax Year 2019
Lot Size 10,187 Sqft
Acres 0.23
Property Description
Spacious and inviting split level home in ideal cul-de-sac location . Vaulted ceiling living room, table space kitchen, generous family room with built in shelving and wood stove. Double pane windows. Sliding glass door from dining room to patio. Private rear yard adjacent to expansive school lawn. Well maintained but offered 'AS IS'. One Year Home Warranty.
Location
State MD
County Montgomery
Zoning R60
Rooms
Other Rooms Living Room, Dining Room, Bedroom 2, Bedroom 3, Kitchen, Family Room, Den, Bedroom 1, Laundry, Bathroom 1, Bathroom 2
Interior
Interior Features Kitchen - Eat-In, Wood Floors
Hot Water Natural Gas
Heating Forced Air
Cooling Central A/C
Flooring Hardwood
Fireplaces Number 1
Equipment Built-In Range, Dishwasher, Disposal, Dryer, Icemaker, Oven/Range - Electric, Refrigerator, Washer
Fireplace Y
Window Features Double Pane
Appliance Built-In Range, Dishwasher, Disposal, Dryer, Icemaker, Oven/Range - Electric, Refrigerator, Washer
Heat Source Natural Gas
Exterior
Water Access N
Roof Type Asphalt
Accessibility None
Garage N
Building
Lot Description Cul-de-sac
Story 3
Sewer Public Sewer
Water Public
Architectural Style Split Level
Level or Stories 3
Additional Building Above Grade, Below Grade
Structure Type Vaulted Ceilings
New Construction N
Schools
Elementary Schools Ashburton
Middle Schools North Bethesda
High Schools Walter Johnson
School District Montgomery County Public Schools
Others
Senior Community No
Tax ID 160700635698
Ownership Fee Simple
SqFt Source Assessor
Special Listing Condition Standard
Read Less
Want to know what your home might be worth? Contact us for a FREE valuation!

Our team is ready to help you sell your home for the highest possible price ASAP

Bought with Jane Shue • Profound Realty, Inc.
GET MORE INFORMATION





