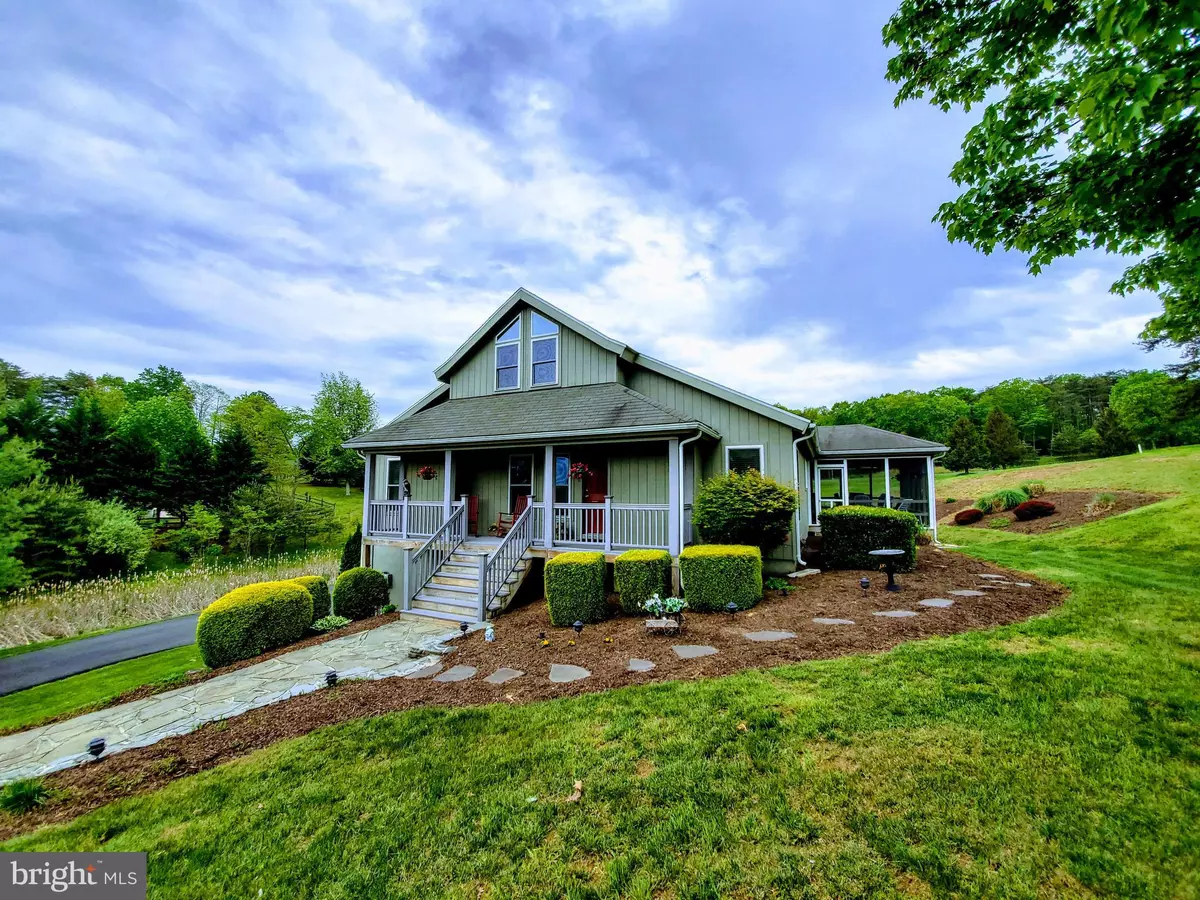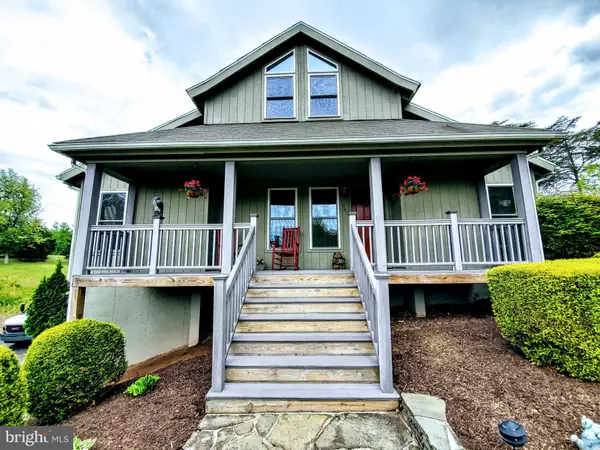$334,500
$349,900
4.4%For more information regarding the value of a property, please contact us for a free consultation.
360 WAMPUM LN Hedgesville, WV 25427
3 Beds
2 Baths
1,950 SqFt
Key Details
Sold Price $334,500
Property Type Single Family Home
Sub Type Detached
Listing Status Sold
Purchase Type For Sale
Square Footage 1,950 sqft
Price per Sqft $171
Subdivision The Woods
MLS Listing ID WVBE185876
Sold Date 06/23/21
Style Contemporary,Ranch/Rambler,Raised Ranch/Rambler
Bedrooms 3
Full Baths 2
HOA Fees $133/qua
HOA Y/N Y
Abv Grd Liv Area 1,950
Originating Board BRIGHT
Year Built 2005
Annual Tax Amount $1,777
Tax Year 2020
Lot Size 0.880 Acres
Acres 0.88
Property Sub-Type Detached
Property Description
Welcome to the beautiful Chestnut II model on the 7th fairway of Mountain View golf course at The Woods! This home makes for a perfect weekend getaway or full-time residence, and features a double lot for extra space. There are 1950 finished sf above grade, as well as a one car garage and partially finished 616sf basement with rough in. It has everything you need for one level living, as well as a loft for the perfect office, with room to add a 4th bedroom, bath, and additional large room in the walkout basement with upgraded 9 ft ceilings. The owners have meticulously maintained and upgraded the home (see upgrade list in documents). The main level features a split-bedroom floorplan, with vaulted ceilings in each. The primary suite walks out to the large Trex deck, has a walk-in closet and full private bath with upgraded shower and double vanity. The great room features hardwood floors, window wall, two-story stone gas fireplace, cathedral ceiling with exposed beams, and an open central floorplan for relaxing or entertaining. There is a whole-house speaker system (both inside and out!). The exterior is well-landscaped, has an extended screened-in side porch (w/ Trex) and cozy front porch (also Trex). From the moment you step onto the stone walkway to enter, you'll feel right at home. A Class A Membership is available which provides access to 3 pools (2 outdoor/1 indoor), rece center (sports courts, steam room, sauna, exercise room), golf membership, restaurant/bar discount, and more.
Location
State WV
County Berkeley
Zoning 101
Rooms
Other Rooms Primary Bedroom, Bedroom 2, Loft, Bathroom 2, Bathroom 3, Primary Bathroom
Basement Partial, Partially Finished, Rough Bath Plumb, Connecting Stairway, Daylight, Partial, Garage Access, Improved, Outside Entrance, Rear Entrance, Side Entrance, Space For Rooms, Walkout Level, Windows
Main Level Bedrooms 3
Interior
Interior Features Air Filter System, Carpet, Ceiling Fan(s), Combination Dining/Living, Combination Kitchen/Dining, Combination Kitchen/Living, Dining Area, Entry Level Bedroom, Exposed Beams, Family Room Off Kitchen, Floor Plan - Open, Kitchen - Island, Pantry, Recessed Lighting, Skylight(s), Store/Office, Walk-in Closet(s), Window Treatments, Wood Floors
Hot Water Electric
Heating Heat Pump(s)
Cooling Central A/C
Flooring Hardwood, Carpet, Ceramic Tile
Fireplaces Number 1
Fireplaces Type Stone, Mantel(s), Gas/Propane
Equipment Built-In Microwave, Dishwasher, Disposal, Dryer, Exhaust Fan, Icemaker, Refrigerator, Oven/Range - Electric, Washer, Water Heater
Furnishings No
Fireplace Y
Appliance Built-In Microwave, Dishwasher, Disposal, Dryer, Exhaust Fan, Icemaker, Refrigerator, Oven/Range - Electric, Washer, Water Heater
Heat Source Electric, Propane - Owned
Laundry Main Floor
Exterior
Exterior Feature Deck(s), Enclosed, Porch(es), Screened, Roof
Parking Features Basement Garage, Garage - Side Entry, Garage Door Opener, Inside Access
Garage Spaces 7.0
Utilities Available Cable TV, Phone, Water Available, Sewer Available, Propane
Amenities Available Bar/Lounge, Club House, Common Grounds, Exercise Room, Fitness Center, Golf Club, Golf Course, Golf Course Membership Available, Lake, Non-Lake Recreational Area, Pool - Indoor, Pool - Outdoor, Pool Mem Avail, Racquet Ball, Recreational Center, Sauna, Spa, Swimming Pool, Tennis - Indoor, Tennis Courts
Water Access N
View Golf Course
Roof Type Asphalt,Shingle
Accessibility Level Entry - Main
Porch Deck(s), Enclosed, Porch(es), Screened, Roof
Attached Garage 1
Total Parking Spaces 7
Garage Y
Building
Lot Description Additional Lot(s), Front Yard, Rear Yard, SideYard(s), Landscaping
Story 3
Sewer Public Sewer
Water Public
Architectural Style Contemporary, Ranch/Rambler, Raised Ranch/Rambler
Level or Stories 3
Additional Building Above Grade, Below Grade
Structure Type 9'+ Ceilings,High,Cathedral Ceilings,Beamed Ceilings,Vaulted Ceilings
New Construction N
Schools
School District Berkeley County Schools
Others
HOA Fee Include Trash,Snow Removal,Road Maintenance
Senior Community No
Tax ID 0419K000200000000
Ownership Fee Simple
SqFt Source Assessor
Acceptable Financing Cash, Conventional, FHA, USDA, VA
Horse Property N
Listing Terms Cash, Conventional, FHA, USDA, VA
Financing Cash,Conventional,FHA,USDA,VA
Special Listing Condition Standard
Read Less
Want to know what your home might be worth? Contact us for a FREE valuation!

Our team is ready to help you sell your home for the highest possible price ASAP

Bought with Charlotte J Sherman • Century 21 Modern Realty Results
GET MORE INFORMATION





