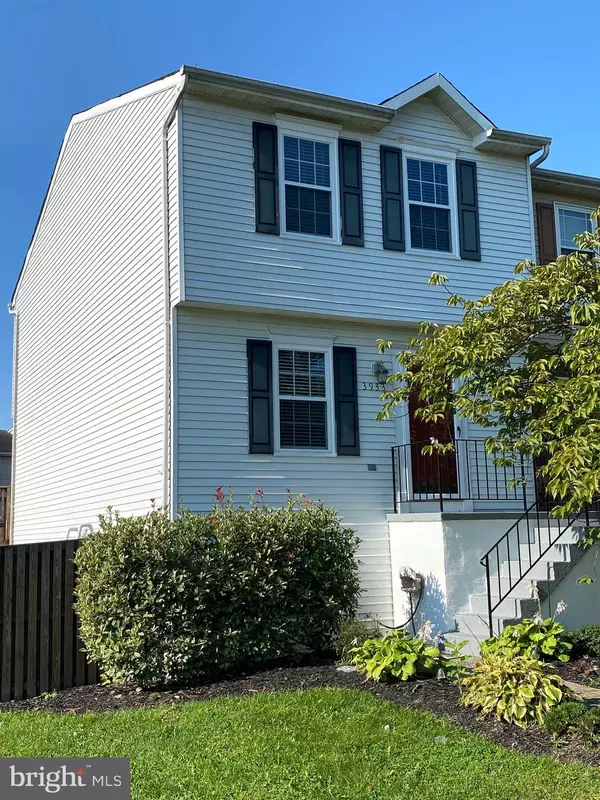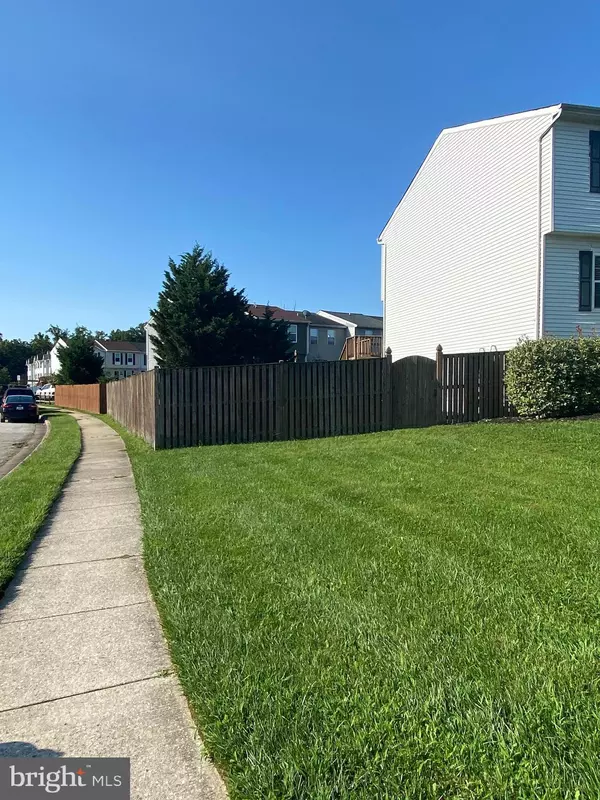$235,000
$240,000
2.1%For more information regarding the value of a property, please contact us for a free consultation.
3933 CUTTY SARK RD Baltimore, MD 21220
3 Beds
4 Baths
1,656 SqFt
Key Details
Sold Price $235,000
Property Type Townhouse
Sub Type End of Row/Townhouse
Listing Status Sold
Purchase Type For Sale
Square Footage 1,656 sqft
Price per Sqft $141
Subdivision Carroll Island
MLS Listing ID MDBC504838
Sold Date 12/11/20
Style Traditional
Bedrooms 3
Full Baths 3
Half Baths 1
HOA Y/N N
Abv Grd Liv Area 1,332
Originating Board BRIGHT
Year Built 1990
Annual Tax Amount $2,932
Tax Year 2020
Lot Size 1,818 Sqft
Acres 0.04
Property Sub-Type End of Row/Townhouse
Property Description
Don't miss this beautifully remodeled end of group townhome. New Kitchen with wood cabinets, dovetailed drawers with soft close feature, Upgraded Quart counter top, Real Porcelain Title in kitchen and hall, recessed lighting and ceiling fan. Dishwasher is new, Stove Refrigerator 3 -4 yrs old. All upgraded not builder grade finishes. Brand new windows just installed Entire house freshly painted. Brand New Bathrooms, fixtures, flooring. Roof is 7 yrs old. Furnace is 15 yrs old, Hot Water Heater 13 yrs old. Pergo quality flooring thru out main level. New Carpet. Washer/Dryer Fireplace in Living Room. Large fenced in yard with Deck and above ground swimming pool. Pool is brand new but sold as is only because Seller will not open for sale. Washer and Dryer are currently located in utility room in basement and there is a second option to move to the bedroom level for extra room in either space. Jack n Jill Bathroom entrance from hall and Master Bedroom. Very nice home and ready for immediate occupancy!
Location
State MD
County Baltimore
Zoning R
Rooms
Other Rooms Living Room, Dining Room, Primary Bedroom, Bedroom 2, Bedroom 3, Kitchen, Basement, Half Bath
Basement Daylight, Partial, Fully Finished, Outside Entrance, Walkout Level
Interior
Interior Features Carpet, Ceiling Fan(s), Combination Dining/Living, Floor Plan - Traditional, Recessed Lighting
Hot Water Electric
Heating Heat Pump(s)
Cooling Central A/C, Ceiling Fan(s)
Fireplaces Number 1
Heat Source Electric
Exterior
Water Access N
Accessibility None
Garage N
Building
Story 3
Sewer Public Sewer
Water Public
Architectural Style Traditional
Level or Stories 3
Additional Building Above Grade, Below Grade
New Construction N
Schools
School District Baltimore County Public Schools
Others
Senior Community No
Tax ID 04151800002309
Ownership Fee Simple
SqFt Source Assessor
Special Listing Condition Standard
Read Less
Want to know what your home might be worth? Contact us for a FREE valuation!

Our team is ready to help you sell your home for the highest possible price ASAP

Bought with Cheryl Cassell • Keller Williams Gateway LLC
GET MORE INFORMATION





