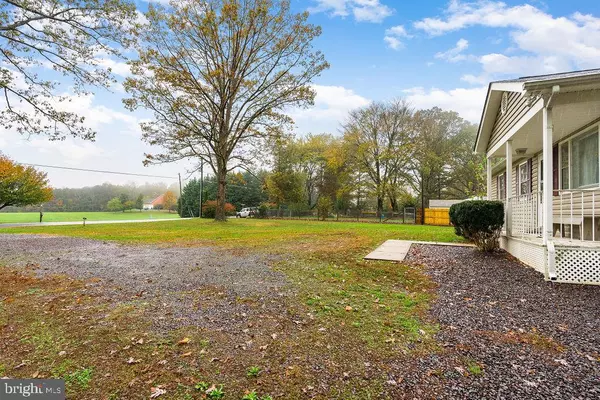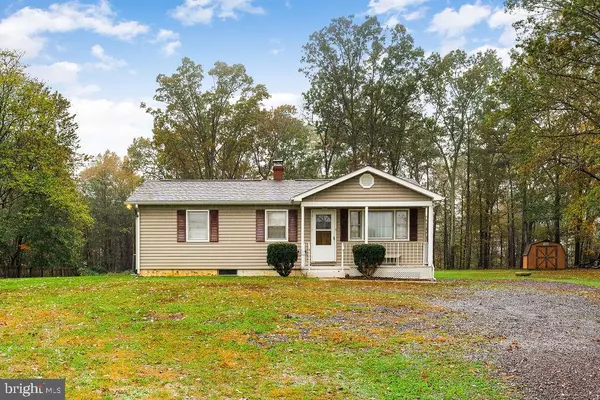$250,000
$249,000
0.4%For more information regarding the value of a property, please contact us for a free consultation.
363 COOK MOUNTAIN DR Brightwood, VA 22715
3 Beds
1 Bath
912 SqFt
Key Details
Sold Price $250,000
Property Type Single Family Home
Sub Type Detached
Listing Status Sold
Purchase Type For Sale
Square Footage 912 sqft
Price per Sqft $274
Subdivision None Available
MLS Listing ID VAMA108706
Sold Date 11/30/20
Style Ranch/Rambler
Bedrooms 3
Full Baths 1
HOA Y/N N
Abv Grd Liv Area 912
Originating Board BRIGHT
Year Built 1964
Annual Tax Amount $940
Tax Year 2019
Lot Size 2.079 Acres
Acres 2.08
Property Description
Adorable one level home with full basement and 2 acres. Wonderful cottage home feel inside with plenty of light and lots of updates. Basement allows for additional living space with a cozy wood stove. Level lot with large yard and private wooded area complete with firepit for fall nights and entertaining. Gorgeous mountain views span across the front yard. Located on a dead end quiet country road that has COMCAST service. This is a wonderfully maintained and very clean home ready for a new family to enjoy.
Location
State VA
County Madison
Zoning A1
Rooms
Basement Full
Main Level Bedrooms 3
Interior
Interior Features Attic, Entry Level Bedroom, Family Room Off Kitchen, Floor Plan - Traditional, Kitchen - Country, Kitchen - Eat-In, Kitchen - Table Space, Recessed Lighting, Tub Shower, Wood Floors, Wood Stove
Hot Water Electric
Heating Central, Heat Pump(s)
Cooling Central A/C, Heat Pump(s)
Flooring Hardwood, Vinyl
Equipment Oven/Range - Electric, Refrigerator, Washer, Water Heater
Fireplace N
Appliance Oven/Range - Electric, Refrigerator, Washer, Water Heater
Heat Source Electric
Laundry Basement
Exterior
Water Access N
View Mountain
Street Surface Paved
Accessibility Other
Road Frontage State
Garage N
Building
Lot Description Backs to Trees, Cleared, Front Yard, Level, Partly Wooded, Road Frontage, Rural, Trees/Wooded
Story 1
Foundation Block
Sewer On Site Septic
Water Well
Architectural Style Ranch/Rambler
Level or Stories 1
Additional Building Above Grade, Below Grade
New Construction N
Schools
School District Madison County Public Schools
Others
Senior Community No
Tax ID 33- - - -32A
Ownership Fee Simple
SqFt Source Assessor
Special Listing Condition Standard
Read Less
Want to know what your home might be worth? Contact us for a FREE valuation!

Our team is ready to help you sell your home for the highest possible price ASAP

Bought with James M Downs Jr. • RE/MAX Home Realty
GET MORE INFORMATION





