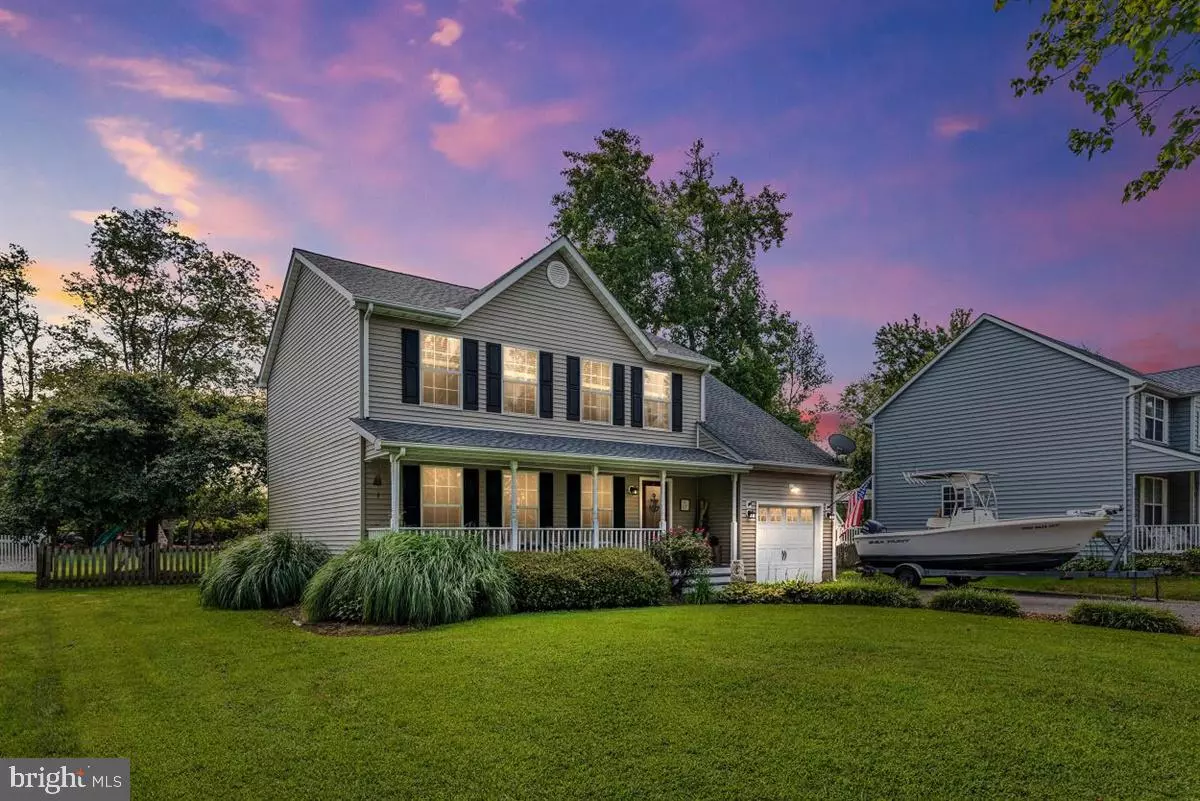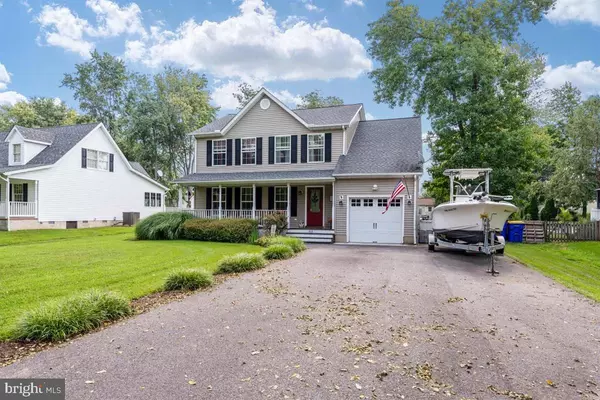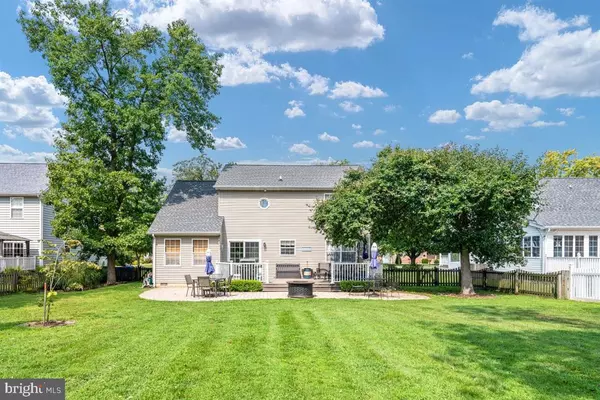$436,000
$435,000
0.2%For more information regarding the value of a property, please contact us for a free consultation.
413 VICTORIA WAY Stevensville, MD 21666
4 Beds
3 Baths
2,126 SqFt
Key Details
Sold Price $436,000
Property Type Single Family Home
Sub Type Detached
Listing Status Sold
Purchase Type For Sale
Square Footage 2,126 sqft
Price per Sqft $205
Subdivision Bay City
MLS Listing ID MDQA145070
Sold Date 10/02/20
Style Colonial
Bedrooms 4
Full Baths 2
Half Baths 1
HOA Fees $8/ann
HOA Y/N Y
Abv Grd Liv Area 2,126
Originating Board BRIGHT
Year Built 1997
Annual Tax Amount $3,599
Tax Year 2019
Lot Size 0.344 Acres
Acres 0.34
Property Description
Absolutely stunning colonial located in sought after Bay City. Pulling in the driveway you are immediately greeted by the beautiful landscaping, large front porch area, 1 car garage and expanded driveway area. Upon entering the home you feel like you have entered in to your forever house. The spacious living room and dining area off to your left are perfect for family gatherings and holiday dinners. Walking back in to the open concept kitchen area with an island for more seating, upgraded appliances and hardwood floors. Outside the sliding glass door, you enter in to your backyard oasis with large deck area, fire-pit and playground space. The upstairs features 4 large bedrooms and a master bedroom with plenty of storage space, en-suite and decorative wall. Other features of the home include a brand new HVAC unit, storage shed, upstairs laundry and so much more!
Location
State MD
County Queen Annes
Zoning NC-20
Rooms
Other Rooms Living Room, Dining Room, Primary Bedroom, Bedroom 2, Bedroom 3, Bedroom 4, Kitchen, Family Room
Interior
Interior Features Breakfast Area, Crown Moldings, Dining Area, Family Room Off Kitchen, Floor Plan - Traditional, Primary Bath(s), Window Treatments, Wood Floors
Hot Water Electric
Heating Heat Pump(s)
Cooling Ceiling Fan(s), Heat Pump(s)
Equipment Cooktop, Dishwasher, Disposal, Dryer, Oven - Wall, Refrigerator, Washer, Washer/Dryer Hookups Only
Fireplace N
Appliance Cooktop, Dishwasher, Disposal, Dryer, Oven - Wall, Refrigerator, Washer, Washer/Dryer Hookups Only
Heat Source Central, Electric
Exterior
Exterior Feature Deck(s), Patio(s), Porch(es)
Parking Features Garage Door Opener
Garage Spaces 1.0
Amenities Available Beach
Water Access N
Accessibility None
Porch Deck(s), Patio(s), Porch(es)
Attached Garage 1
Total Parking Spaces 1
Garage Y
Building
Story 2
Sewer Public Sewer
Water Public
Architectural Style Colonial
Level or Stories 2
Additional Building Above Grade, Below Grade
New Construction N
Schools
Elementary Schools Matapeake
Middle Schools Matapeake
High Schools Kent Island
School District Queen Anne'S County Public Schools
Others
Senior Community No
Tax ID 1804035747
Ownership Fee Simple
SqFt Source Assessor
Special Listing Condition Standard
Read Less
Want to know what your home might be worth? Contact us for a FREE valuation!

Our team is ready to help you sell your home for the highest possible price ASAP

Bought with Carol Eaton • Coldwell Banker Realty
GET MORE INFORMATION





