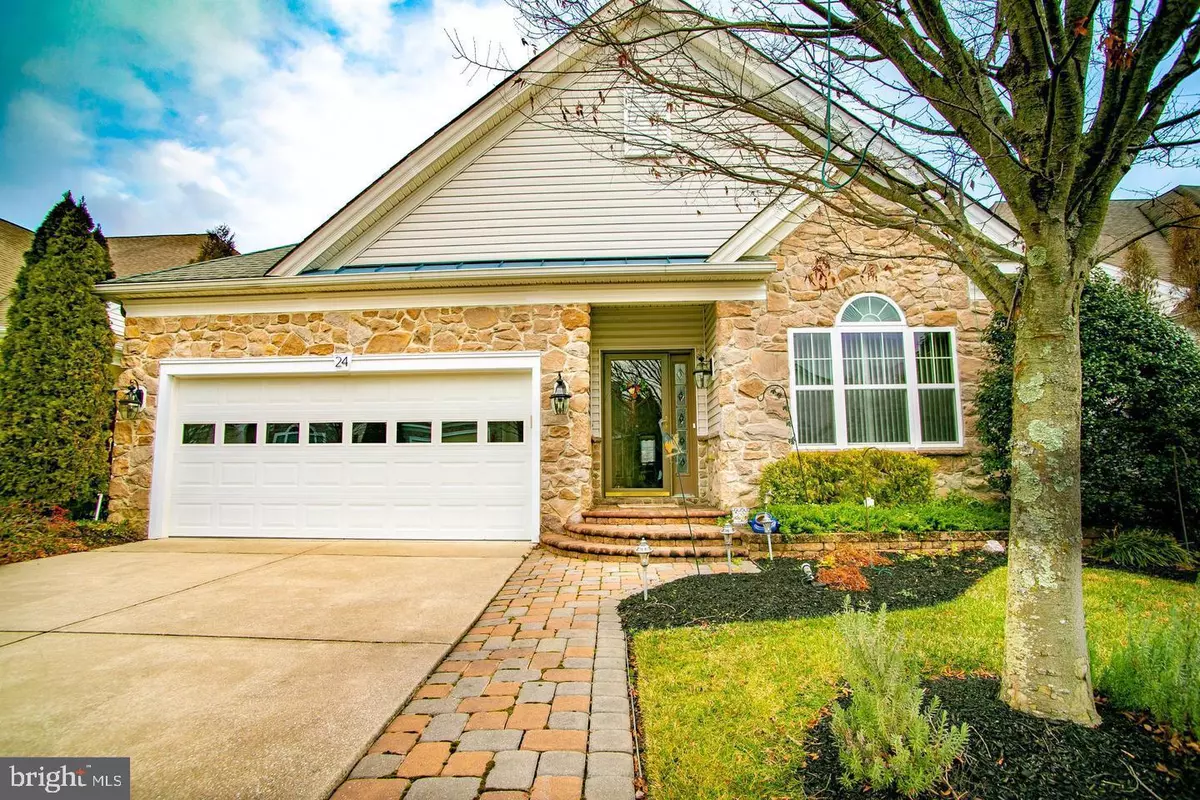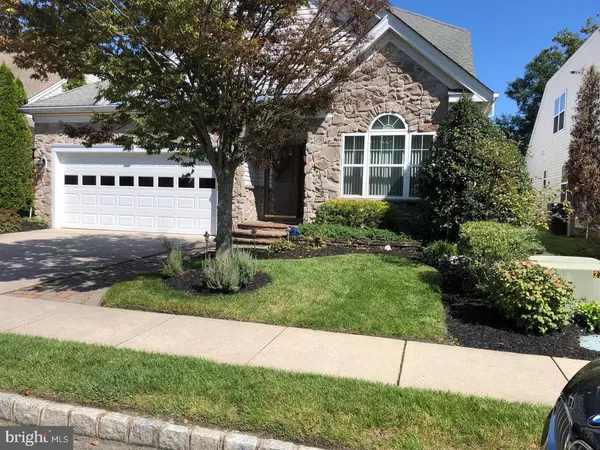$425,000
$427,000
0.5%For more information regarding the value of a property, please contact us for a free consultation.
24 MITCHELL CT Marlton, NJ 08053
3 Beds
3 Baths
2,656 SqFt
Key Details
Sold Price $425,000
Property Type Single Family Home
Sub Type Detached
Listing Status Sold
Purchase Type For Sale
Square Footage 2,656 sqft
Price per Sqft $160
Subdivision Legacy Oaks
MLS Listing ID NJBL375408
Sold Date 10/20/20
Style Traditional,Transitional
Bedrooms 3
Full Baths 3
HOA Fees $140/mo
HOA Y/N Y
Abv Grd Liv Area 2,656
Originating Board BRIGHT
Year Built 2005
Annual Tax Amount $9,917
Tax Year 2019
Lot Size 5,536 Sqft
Acres 0.13
Lot Dimensions 50.33 x 110.00
Property Description
This immaculate home is located in Legacy Oaks, Marltons premier, Active 55+ Community, This warm and inviting home is Fitzgerald Grand model featuring 3 bedrooms, 3 full bathrooms, loft and a sun-room. The stone facade, Landscaping and perfectly manicured lawn add to the beauty of this home. As you walk up the stone paver steps the large foyer w/hardwood floors brings you to the living room and dining room. Continue to the kitchen w/corian counter, plenty of cabinets and counter space, stone back-splash, an eating area large enough for your dining table. The kitchen is side-by-side with the family room with arched windows that surround the wood burning fireplace with marble surround and leads to the sunroom, leading to patio and a tree line for privacy in your back yard. Back inside the master bedroom suite is conveniently located off the family room and has large walk in closet, a master bath with, double vanity. The 2nd bedroom is also carpeted, with ample closet space and has the use of the main hall bath. Your Laundry room is also located on this level and has direct access to the garage and the Kitchen. The loft brings you to the 3rd bedroom, additional family room and full bath, easy to access attic area for abundant storage. The laundry room with wet sink has an access door to the garage with plenty of storage room.
Location
State NJ
County Burlington
Area Evesham Twp (20313)
Zoning SEN2
Rooms
Other Rooms Living Room, Dining Room, Primary Bedroom, Kitchen, Family Room, Breakfast Room, Sun/Florida Room, Laundry, Loft, Bathroom 1, Bathroom 2
Main Level Bedrooms 3
Interior
Hot Water Natural Gas
Heating Central
Cooling Central A/C, Ceiling Fan(s), Attic Fan
Fireplaces Number 1
Fireplaces Type Wood
Fireplace Y
Heat Source Natural Gas
Laundry Main Floor
Exterior
Parking Features Garage - Front Entry, Garage Door Opener, Inside Access
Garage Spaces 2.0
Water Access N
Accessibility None
Attached Garage 2
Total Parking Spaces 2
Garage Y
Building
Story 2
Sewer Public Sewer
Water Public
Architectural Style Traditional, Transitional
Level or Stories 2
Additional Building Above Grade, Below Grade
New Construction N
Schools
School District Evesham Township
Others
Senior Community Yes
Age Restriction 55
Tax ID 13-00015 10-00048
Ownership Fee Simple
SqFt Source Assessor
Special Listing Condition Standard
Read Less
Want to know what your home might be worth? Contact us for a FREE valuation!

Our team is ready to help you sell your home for the highest possible price ASAP

Bought with Karen Hinger • BHHS Fox & Roach-Moorestown
GET MORE INFORMATION





