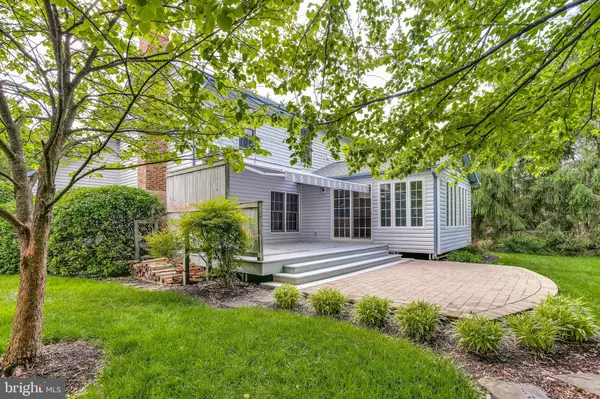$642,500
$640,000
0.4%For more information regarding the value of a property, please contact us for a free consultation.
3914 WHITE ROSE WAY Ellicott City, MD 21042
4 Beds
4 Baths
3,556 SqFt
Key Details
Sold Price $642,500
Property Type Single Family Home
Sub Type Detached
Listing Status Sold
Purchase Type For Sale
Square Footage 3,556 sqft
Price per Sqft $180
Subdivision Burleigh Manor
MLS Listing ID MDHW281270
Sold Date 07/28/20
Style Colonial
Bedrooms 4
Full Baths 3
Half Baths 1
HOA Y/N N
Abv Grd Liv Area 2,634
Originating Board BRIGHT
Year Built 1985
Annual Tax Amount $8,991
Tax Year 2019
Lot Size 0.324 Acres
Acres 0.32
Property Description
The home you have been anxiously waiting for has entered the market. The stone on the front elevation and the paver walkway is warm and inviting. Enjoy the luscious landscaping summer, spring, and fall on the pretty rear deck and paver patio with a sun-shielding retractable awning. The bright sunroom will provide endless hours of delight. The sleek modern kitchen includes granite, a convection microwave oven, and modern exhaust hood over the cooktop. New neutral carpeting has recently been installed in the family room. The versatile lower level office is a must-have. The updated master bedroom ensuite includes separate vanities. This home is glorious in every way. Make 3914 White Rose Way your home today! Tour: https://my.matterport.com/show/?m=KtJujvBLHWN
Location
State MD
County Howard
Zoning R20
Rooms
Other Rooms Living Room, Dining Room, Primary Bedroom, Bedroom 2, Bedroom 3, Bedroom 4, Kitchen, Family Room, Foyer, Sun/Florida Room, Laundry, Office, Recreation Room, Storage Room
Basement Full, Improved, Sump Pump
Interior
Interior Features Carpet, Ceiling Fan(s), Family Room Off Kitchen, Floor Plan - Open, Floor Plan - Traditional, Kitchen - Island, Primary Bath(s), Walk-in Closet(s), Wood Floors
Heating Forced Air, Baseboard - Electric, Wall Unit
Cooling Central A/C, Ceiling Fan(s), Programmable Thermostat, Wall Unit
Flooring Carpet, Ceramic Tile, Hardwood
Fireplaces Number 1
Fireplaces Type Brick, Fireplace - Glass Doors, Mantel(s), Screen
Equipment Built-In Microwave, Cooktop, Dishwasher, Disposal, Dryer, Exhaust Fan, Icemaker, Extra Refrigerator/Freezer, Oven - Wall, Oven - Self Cleaning, Refrigerator, Washer, Water Heater
Fireplace Y
Window Features Casement,Double Hung,Double Pane,Screens
Appliance Built-In Microwave, Cooktop, Dishwasher, Disposal, Dryer, Exhaust Fan, Icemaker, Extra Refrigerator/Freezer, Oven - Wall, Oven - Self Cleaning, Refrigerator, Washer, Water Heater
Heat Source Natural Gas, Electric
Laundry Main Floor
Exterior
Parking Features Garage - Front Entry, Garage Door Opener
Garage Spaces 2.0
Utilities Available Under Ground
Water Access N
View Garden/Lawn, Trees/Woods
Roof Type Architectural Shingle
Accessibility None
Attached Garage 2
Total Parking Spaces 2
Garage Y
Building
Lot Description Landscaping, Trees/Wooded
Story 3
Sewer Public Sewer
Water Public
Architectural Style Colonial
Level or Stories 3
Additional Building Above Grade, Below Grade
Structure Type Cathedral Ceilings
New Construction N
Schools
School District Howard County Public School System
Others
Senior Community No
Tax ID 1402289180
Ownership Fee Simple
SqFt Source Assessor
Special Listing Condition Standard
Read Less
Want to know what your home might be worth? Contact us for a FREE valuation!

Our team is ready to help you sell your home for the highest possible price ASAP

Bought with G. Boyd McGinn • RE/MAX Realty Group
GET MORE INFORMATION





