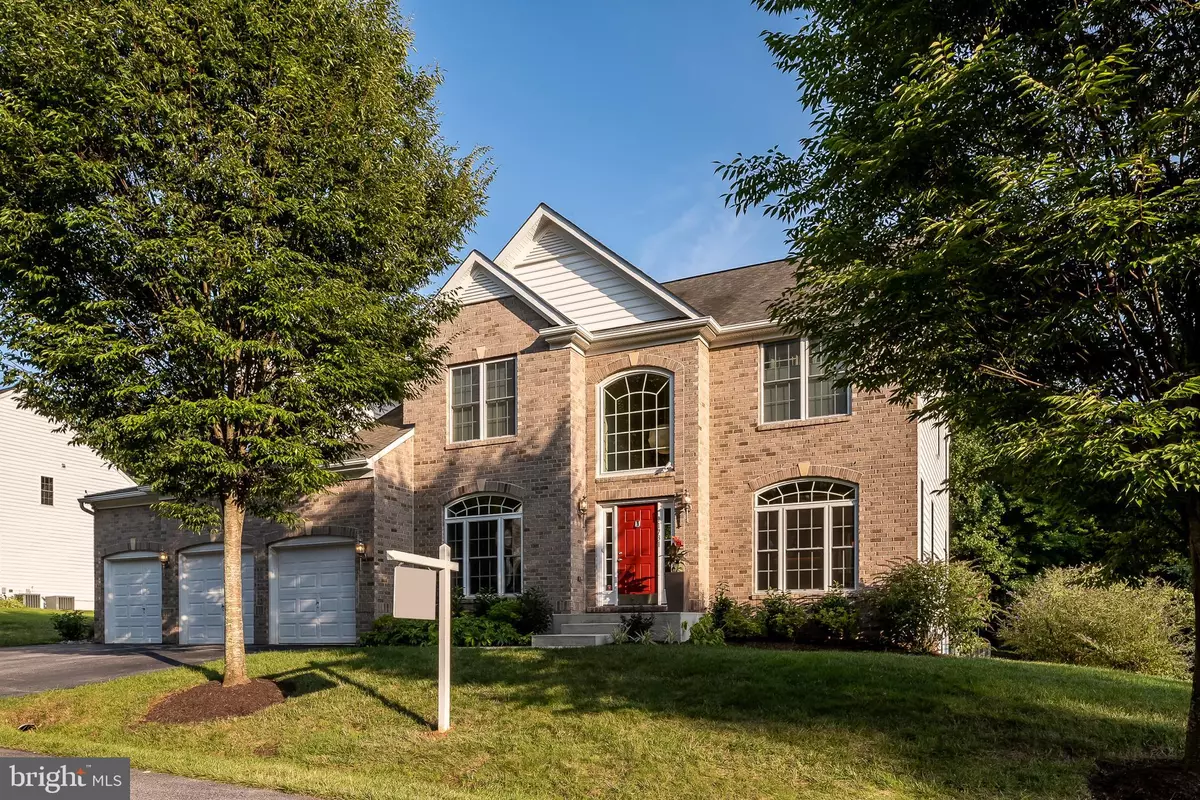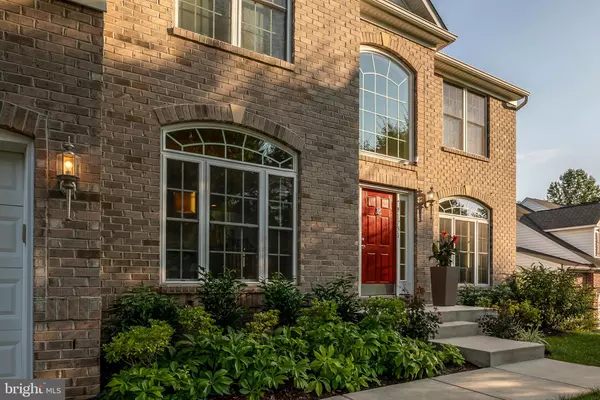$925,000
$945,000
2.1%For more information regarding the value of a property, please contact us for a free consultation.
11731 TROTTER CROSSING LN Clarksville, MD 21029
5 Beds
5 Baths
5,336 SqFt
Key Details
Sold Price $925,000
Property Type Single Family Home
Sub Type Detached
Listing Status Sold
Purchase Type For Sale
Square Footage 5,336 sqft
Price per Sqft $173
Subdivision Trotter Crossing
MLS Listing ID MDHW283394
Sold Date 09/28/20
Style Traditional
Bedrooms 5
Full Baths 5
HOA Fees $91/ann
HOA Y/N Y
Abv Grd Liv Area 3,686
Originating Board BRIGHT
Year Built 2010
Annual Tax Amount $12,816
Tax Year 2019
Lot Size 0.426 Acres
Acres 0.43
Property Description
Exceptional 5 bedroom 5 full bath home with 3-car garage and numerous upgrades, including large sunroom, 2 story living room and foyer, enlarged custom windows, 9 ft ceilings on the first floor and the fully finished basement, custom master bedroom closet, and many more. Meticulously maintained by original owners. Spectacular half-acre lot with wooded view and located near the end of the cul-de-sac. Stunning landscaping with full-yard irrigation. Energy-Efficient design features including whole house wrap, air seal package, double pane low E windows and many more. Walking distance to the newly renovated Middle Patuxent Environmental Area with multiple trails for walking, jogging and hiking. TOP SCHOOLS: River Hill HS, Clarksville MS and Clarksville ES.
Location
State MD
County Howard
Zoning R20
Rooms
Basement Daylight, Full, Fully Finished, Heated, Improved, Interior Access, Rear Entrance
Main Level Bedrooms 1
Interior
Hot Water Natural Gas
Heating Heat Pump(s), Forced Air
Cooling Heat Pump(s)
Flooring Hardwood, Partially Carpeted, Tile/Brick
Fireplaces Number 1
Fireplaces Type Fireplace - Glass Doors
Equipment Built-In Range, Dishwasher, Disposal, Dryer, Refrigerator, Cooktop, Exhaust Fan, Icemaker, Microwave, Oven - Wall, Washer, Water Heater
Furnishings No
Fireplace Y
Window Features Energy Efficient
Appliance Built-In Range, Dishwasher, Disposal, Dryer, Refrigerator, Cooktop, Exhaust Fan, Icemaker, Microwave, Oven - Wall, Washer, Water Heater
Heat Source Electric, Natural Gas
Laundry Has Laundry
Exterior
Exterior Feature Deck(s)
Parking Features Additional Storage Area, Built In, Garage - Front Entry, Garage Door Opener, Inside Access, Oversized
Garage Spaces 5.0
Amenities Available None
Water Access N
Roof Type Shingle
Accessibility None
Porch Deck(s)
Attached Garage 3
Total Parking Spaces 5
Garage Y
Building
Lot Description Backs to Trees, Cul-de-sac, Front Yard, Landscaping, No Thru Street, Rear Yard
Story 2
Sewer Public Sewer
Water Public
Architectural Style Traditional
Level or Stories 2
Additional Building Above Grade, Below Grade
New Construction N
Schools
Elementary Schools Clarksville
Middle Schools Clarksville
High Schools River Hill
School District Howard County Public School System
Others
Pets Allowed Y
HOA Fee Include Common Area Maintenance,Lawn Maintenance,Reserve Funds,Snow Removal,Road Maintenance
Senior Community No
Tax ID 1405451671
Ownership Fee Simple
SqFt Source Assessor
Security Features Carbon Monoxide Detector(s),Exterior Cameras,Fire Detection System,Security System,Smoke Detector,Sprinkler System - Indoor
Horse Property N
Special Listing Condition Standard
Pets Allowed No Pet Restrictions
Read Less
Want to know what your home might be worth? Contact us for a FREE valuation!

Our team is ready to help you sell your home for the highest possible price ASAP

Bought with Karla Pinato • Northrop Realty
GET MORE INFORMATION





