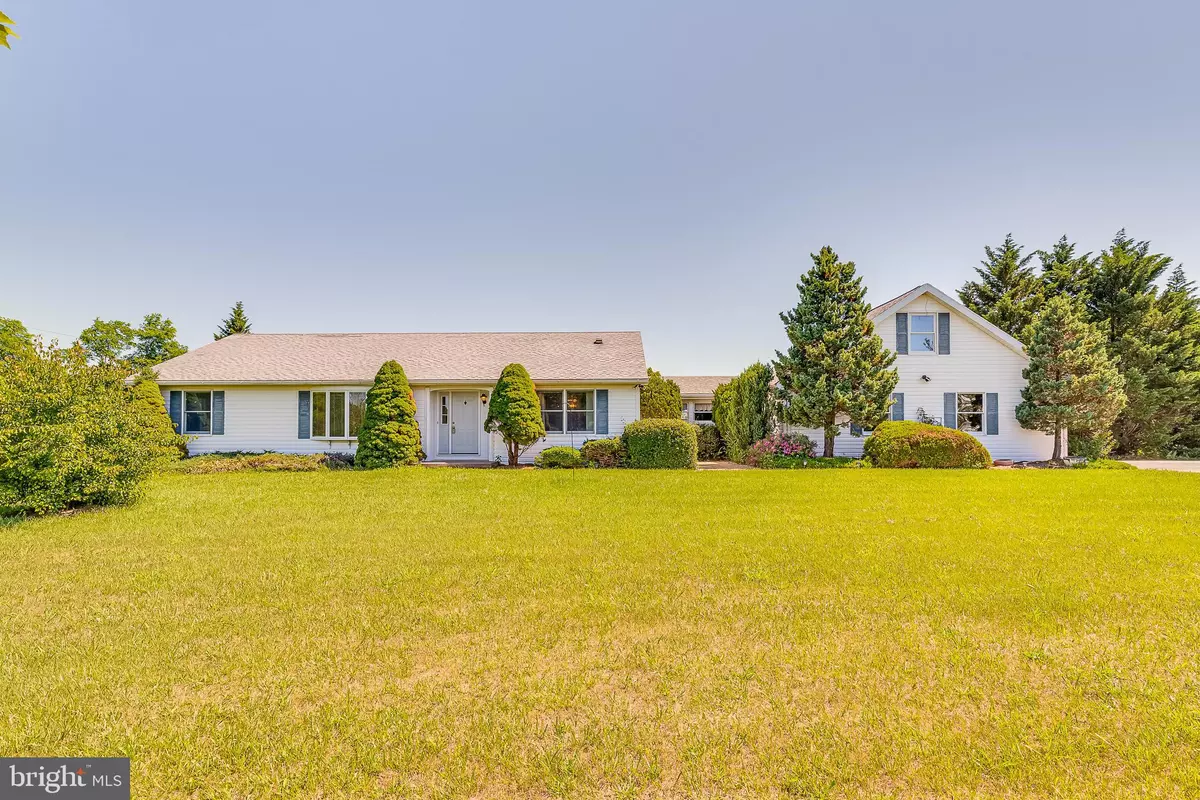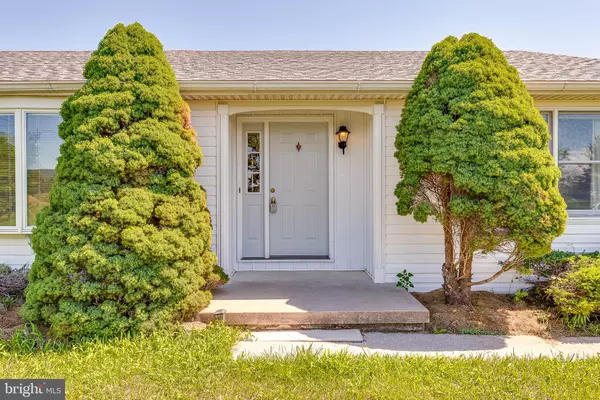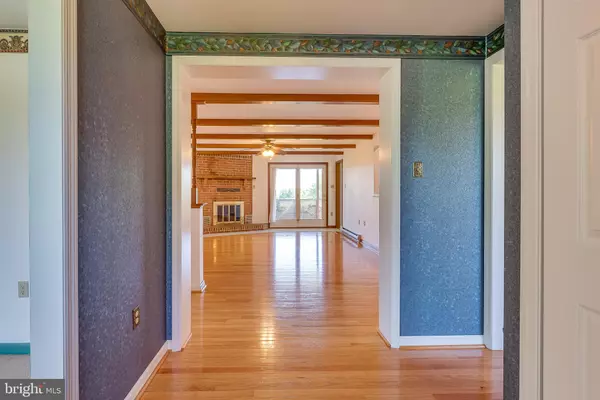$323,000
$280,000
15.4%For more information regarding the value of a property, please contact us for a free consultation.
90 ABIDING WAY Gerrardstown, WV 25420
3 Beds
2 Baths
2,082 SqFt
Key Details
Sold Price $323,000
Property Type Single Family Home
Sub Type Detached
Listing Status Sold
Purchase Type For Sale
Square Footage 2,082 sqft
Price per Sqft $155
Subdivision None Available
MLS Listing ID WVBE186794
Sold Date 08/13/21
Style Ranch/Rambler
Bedrooms 3
Full Baths 2
HOA Y/N N
Abv Grd Liv Area 2,082
Originating Board BRIGHT
Year Built 1993
Annual Tax Amount $2,760
Tax Year 2020
Property Description
HIGHEST AND BEST OFFERS ARE DUE MONDAY, JULY 5 AT NOON.
UNRESTRICTED COUNTRY LIVING AT ITS BEST!!! THIS WELL MAINTAINED 3BR 2 BA ON 1.67 COMPLETELY FLAT ACRES WITH LARGE FRONT YARD AND A FULLY FENCED BACK YARD, IS ONLY 7 MINUTES TO INTERSTATE 81, AND SUPER CLOSE TO SHOPPING, DINING, MEDICAL, P&G ETC! YOU'LL LOVE COMING HOME TO THIS SERENE PROPERTY WITH ITS SURROUNDING BEAUTIFUL MTN VIEWS . ***BRAND NEW ROOF***LIST PICS WERE TAKEN BEFORE IT WAS REPLACED***
ENJOY COFFEE AND GRILLING ON THE 10X18 SCREENED IN PORCH. YOU CAN BRING ALL THE PETS, HAVE A POOL, AND STILL HAVE ROOM TO PLAY! THE CIRCULAR DRIVEWAY WILL EASILY FIT ALL YOUR FRIENDS VEHICLES.
WELL LIT KITCHENHAS A BRKFST BAR, MOVABLE ISLAND, AND BUTLERS PANTRY AREA. SEPARATE DINING ROOM, LIVING ROOM AND FAMILY ROOM. HOUSE CONNECTS TO GARAGE WITH LAUNDRY ROOM/MUDROOM/BREEZEWAY. OVERSIZED 2-CAR GARAGE WITH STORAGE ROOM OVER TOP HAS A SEPARATE HEATING AND AIR SYSTEM. THIS HOME AWAITS ALL YOUR PERSONAL TOUCHES AND YOU COULD EASILY FINISH ROOM OVER GARAGE FOR HOME OFFICE ETC. DON'T WAIT! COME SEE IT SOON!
Location
State WV
County Berkeley
Zoning 101
Direction South
Rooms
Other Rooms Living Room, Dining Room, Primary Bedroom, Bedroom 2, Bedroom 3, Kitchen, Family Room
Main Level Bedrooms 3
Interior
Interior Features Attic, Butlers Pantry, Built-Ins, Carpet, Ceiling Fan(s), Chair Railings, Entry Level Bedroom, Family Room Off Kitchen, Flat, Floor Plan - Traditional, Formal/Separate Dining Room, Recessed Lighting, Stall Shower, Tub Shower, Walk-in Closet(s), Window Treatments, Wood Floors
Hot Water Electric
Heating Heat Pump(s)
Cooling Heat Pump(s)
Flooring Hardwood, Carpet, Vinyl
Fireplaces Number 1
Fireplaces Type Gas/Propane
Equipment Dishwasher, Dryer, Refrigerator, Stove, Washer, Water Heater
Fireplace Y
Appliance Dishwasher, Dryer, Refrigerator, Stove, Washer, Water Heater
Heat Source Electric
Laundry Main Floor
Exterior
Exterior Feature Screened, Porch(es)
Parking Features Additional Storage Area, Garage - Side Entry, Garage Door Opener, Oversized
Garage Spaces 9.0
Fence Rear
Utilities Available Cable TV Available, Phone Available, Propane
Water Access N
View Mountain, Panoramic
Roof Type Architectural Shingle
Street Surface Paved
Accessibility None
Porch Screened, Porch(es)
Attached Garage 2
Total Parking Spaces 9
Garage Y
Building
Lot Description Cleared
Story 1
Foundation Crawl Space
Sewer Septic = # of BR
Water Well
Architectural Style Ranch/Rambler
Level or Stories 1
Additional Building Above Grade
Structure Type Dry Wall
New Construction N
Schools
School District Berkeley County Schools
Others
Pets Allowed Y
Senior Community No
Tax ID 020335000400010000
Ownership Other
Acceptable Financing Cash, Conventional, FHA
Listing Terms Cash, Conventional, FHA
Financing Cash,Conventional,FHA
Special Listing Condition Standard
Pets Allowed Case by Case Basis
Read Less
Want to know what your home might be worth? Contact us for a FREE valuation!

Our team is ready to help you sell your home for the highest possible price ASAP

Bought with Vicky L Owens • RE/MAX Real Estate Group
GET MORE INFORMATION





