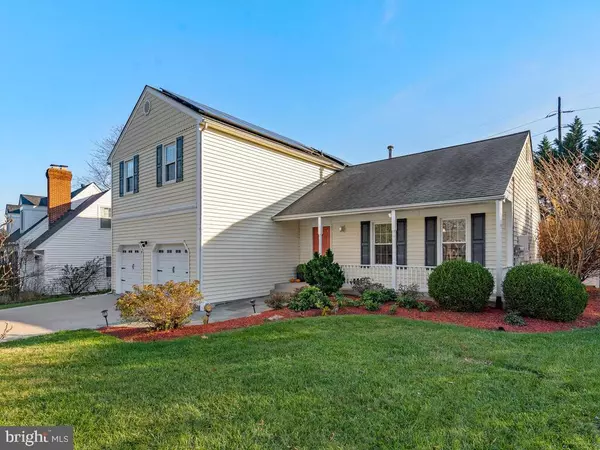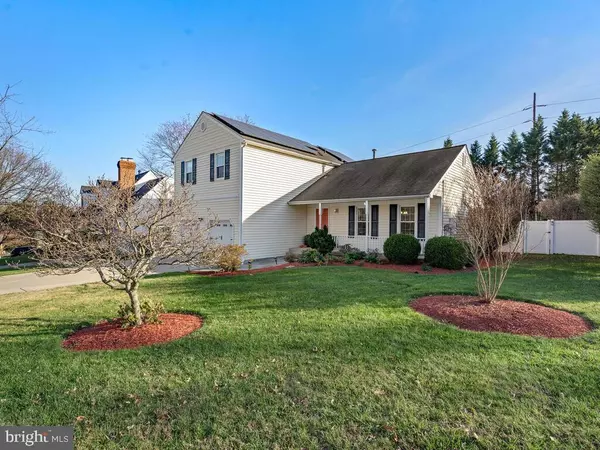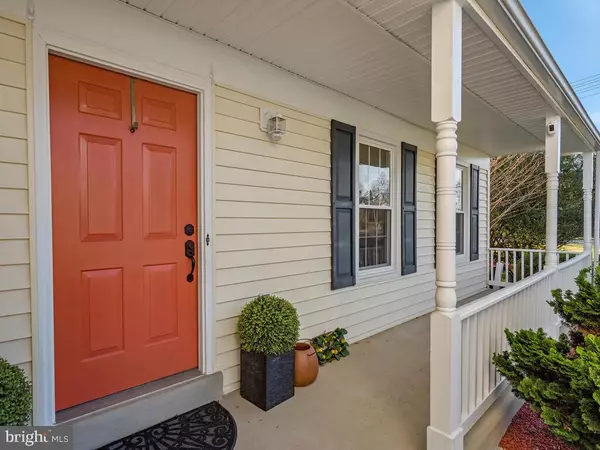$613,576
$589,900
4.0%For more information regarding the value of a property, please contact us for a free consultation.
11728 FERNSHIRE RD Gaithersburg, MD 20878
4 Beds
3 Baths
2,626 SqFt
Key Details
Sold Price $613,576
Property Type Single Family Home
Sub Type Detached
Listing Status Sold
Purchase Type For Sale
Square Footage 2,626 sqft
Price per Sqft $233
Subdivision Gaithersburg Town
MLS Listing ID MDMC736680
Sold Date 01/14/21
Style Colonial
Bedrooms 4
Full Baths 2
Half Baths 1
HOA Y/N N
Abv Grd Liv Area 2,126
Originating Board BRIGHT
Year Built 1983
Annual Tax Amount $5,825
Tax Year 2020
Lot Size 0.273 Acres
Acres 0.27
Property Sub-Type Detached
Property Description
Welcome to this beautiful home in North Potomac! This amazing, sunlit home sits on a corner lot with a spacious and private fenced-in backyard, inviting deck, paved patio, and greenspace. A large driveway leads up to an attached, two-car garage. The updated kitchen has granite countertops and stainless steel appliances. The large and open primary bedroom has an ensuite with a gorgeous shower and a generously spaced walk-in closet. Its proximity to the Kentlands, the Rio and Crown, state parks, I-270, and the ICC makes it the perfect home for all!
Location
State MD
County Montgomery
Zoning R90
Rooms
Basement Connecting Stairway, Fully Finished
Interior
Interior Features Ceiling Fan(s)
Hot Water Natural Gas
Heating Forced Air
Cooling Central A/C
Fireplaces Number 1
Equipment Oven - Wall, Refrigerator, Dishwasher, Disposal, Washer, Dryer
Appliance Oven - Wall, Refrigerator, Dishwasher, Disposal, Washer, Dryer
Heat Source Natural Gas
Exterior
Parking Features Garage - Front Entry, Garage Door Opener
Garage Spaces 2.0
Water Access N
Accessibility None
Attached Garage 2
Total Parking Spaces 2
Garage Y
Building
Story 3
Sewer Public Sewer
Water Public
Architectural Style Colonial
Level or Stories 3
Additional Building Above Grade, Below Grade
New Construction N
Schools
School District Montgomery County Public Schools
Others
Senior Community No
Tax ID 160901951595
Ownership Fee Simple
SqFt Source Assessor
Special Listing Condition Standard
Read Less
Want to know what your home might be worth? Contact us for a FREE valuation!

Our team is ready to help you sell your home for the highest possible price ASAP

Bought with Andrew Essreg • RLAH @properties
GET MORE INFORMATION





