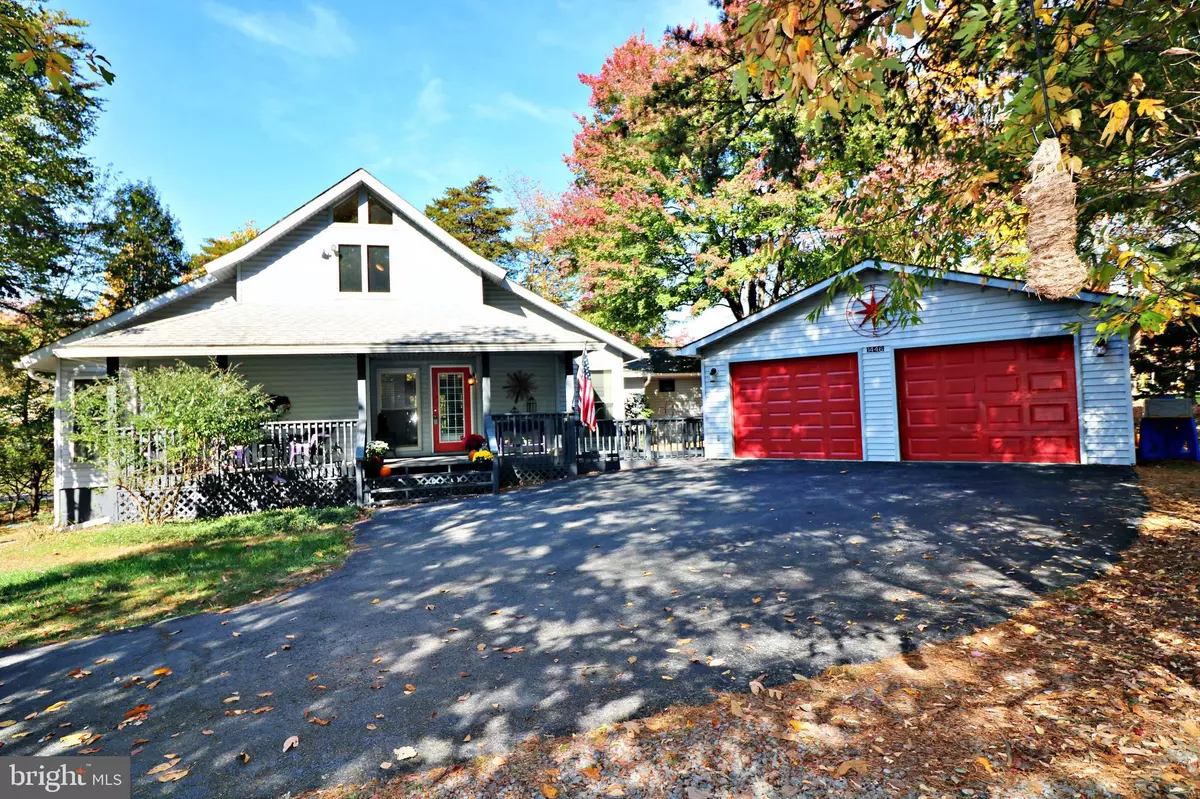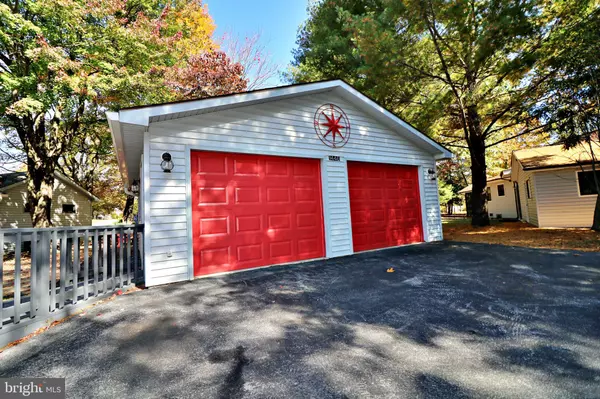$310,000
$320,000
3.1%For more information regarding the value of a property, please contact us for a free consultation.
1446 WINTER CAMP TRL Hedgesville, WV 25427
3 Beds
2 Baths
3,057 SqFt
Key Details
Sold Price $310,000
Property Type Single Family Home
Sub Type Detached
Listing Status Sold
Purchase Type For Sale
Square Footage 3,057 sqft
Price per Sqft $101
Subdivision The Woods
MLS Listing ID WVBE181308
Sold Date 11/18/20
Style Contemporary
Bedrooms 3
Full Baths 2
HOA Fees $66/qua
HOA Y/N Y
Abv Grd Liv Area 3,057
Originating Board BRIGHT
Year Built 1991
Annual Tax Amount $1,910
Tax Year 2020
Lot Size 0.540 Acres
Acres 0.54
Property Sub-Type Detached
Property Description
No cookie cutter home here! This unique Contemporary style home has been lovingly expanded and upgraded over the years. Features include a fantastic great room with loft and stone fireplace, new engineered hardwood flooring, an up-to-date kitchen with granite countertops and stainless appliances, a large master suite with a walk-in closet and direct access to the rear deck, fresh paint throughout, ceiling fans in all rooms, formal living and dining rooms, plus the house is hard wired for a generator. The spacious multi-purpose/rec room with floor to ceiling windows is perfect for entertaining guests. Enjoy the outdoors on the semi-private front porch or the fantastic screened-in porch and composite deck that both overlook the golf course. Class A full membership is available! Membership ($3150 initiation fee and $2438 annual dues) includes the following: Outdoor Amenities: Walden Pool, Mountain View Pool, outdoor tennis courts, pickleball court, children's playground, Sylvan Lake, & ballfield. Indoor Amenities: Walden Club Room and all Sports Center facilities: indoor pool, racquetball court, multi-purpose court (tennis, basketball & shuffleboard), gym, aerobics room, women's sauna, men's steam room, & coin-op laundry. Golf Amenities: Mountain View Golf Course, Stony Lick Golf Course, driving range, putting green, practice bunker, chipping green.
Location
State WV
County Berkeley
Zoning 101
Rooms
Other Rooms Living Room, Dining Room, Primary Bedroom, Bedroom 2, Bedroom 3, Foyer, Great Room, Loft, Recreation Room, Screened Porch
Main Level Bedrooms 3
Interior
Interior Features Breakfast Area, Carpet, Ceiling Fan(s), Crown Moldings, Dining Area, Entry Level Bedroom, Family Room Off Kitchen, Floor Plan - Open, Formal/Separate Dining Room, Kitchen - Eat-In, Kitchen - Gourmet, Kitchen - Island, Kitchen - Table Space, Primary Bath(s), Recessed Lighting, Skylight(s), Tub Shower, Upgraded Countertops, Walk-in Closet(s), Window Treatments, Wood Floors
Hot Water Electric
Heating Central, Heat Pump - Electric BackUp, Forced Air, Zoned
Cooling Central A/C, Ceiling Fan(s), Zoned
Flooring Carpet, Hardwood, Vinyl
Fireplaces Number 2
Fireplaces Type Corner, Fireplace - Glass Doors, Free Standing, Gas/Propane, Insert, Mantel(s), Stone, Wood
Equipment Built-In Microwave, Dishwasher, Disposal, Dryer - Front Loading, Exhaust Fan, Extra Refrigerator/Freezer, Icemaker, Oven/Range - Gas, Refrigerator, Stainless Steel Appliances, Washer - Front Loading, Water Heater
Furnishings No
Fireplace Y
Window Features Bay/Bow,Casement,Screens,Skylights,Vinyl Clad
Appliance Built-In Microwave, Dishwasher, Disposal, Dryer - Front Loading, Exhaust Fan, Extra Refrigerator/Freezer, Icemaker, Oven/Range - Gas, Refrigerator, Stainless Steel Appliances, Washer - Front Loading, Water Heater
Heat Source Electric, Propane - Owned
Laundry Dryer In Unit, Hookup, Main Floor, Washer In Unit
Exterior
Exterior Feature Deck(s), Porch(es), Screened
Parking Features Garage - Front Entry, Garage Door Opener
Garage Spaces 2.0
Utilities Available Cable TV, Electric Available, Phone Available, Sewer Available, Water Available
Water Access N
View Garden/Lawn, Golf Course, Street, Trees/Woods
Roof Type Architectural Shingle,Asphalt
Street Surface Paved
Accessibility None
Porch Deck(s), Porch(es), Screened
Total Parking Spaces 2
Garage Y
Building
Lot Description Corner, Landscaping, Partly Wooded, Rear Yard, Road Frontage, SideYard(s)
Story 2
Foundation Crawl Space
Sewer Public Sewer
Water Public
Architectural Style Contemporary
Level or Stories 2
Additional Building Above Grade
Structure Type 2 Story Ceilings,9'+ Ceilings,Cathedral Ceilings,Dry Wall,High,Vaulted Ceilings
New Construction N
Schools
School District Berkeley County Schools
Others
HOA Fee Include Snow Removal,Road Maintenance,Trash
Senior Community No
Tax ID 0419B009900000000
Ownership Fee Simple
SqFt Source Estimated
Security Features Carbon Monoxide Detector(s),Monitored,Security System,Smoke Detector
Horse Property N
Special Listing Condition Standard
Read Less
Want to know what your home might be worth? Contact us for a FREE valuation!

Our team is ready to help you sell your home for the highest possible price ASAP

Bought with Sandra L Francis • Coldwell Banker Premier
GET MORE INFORMATION





