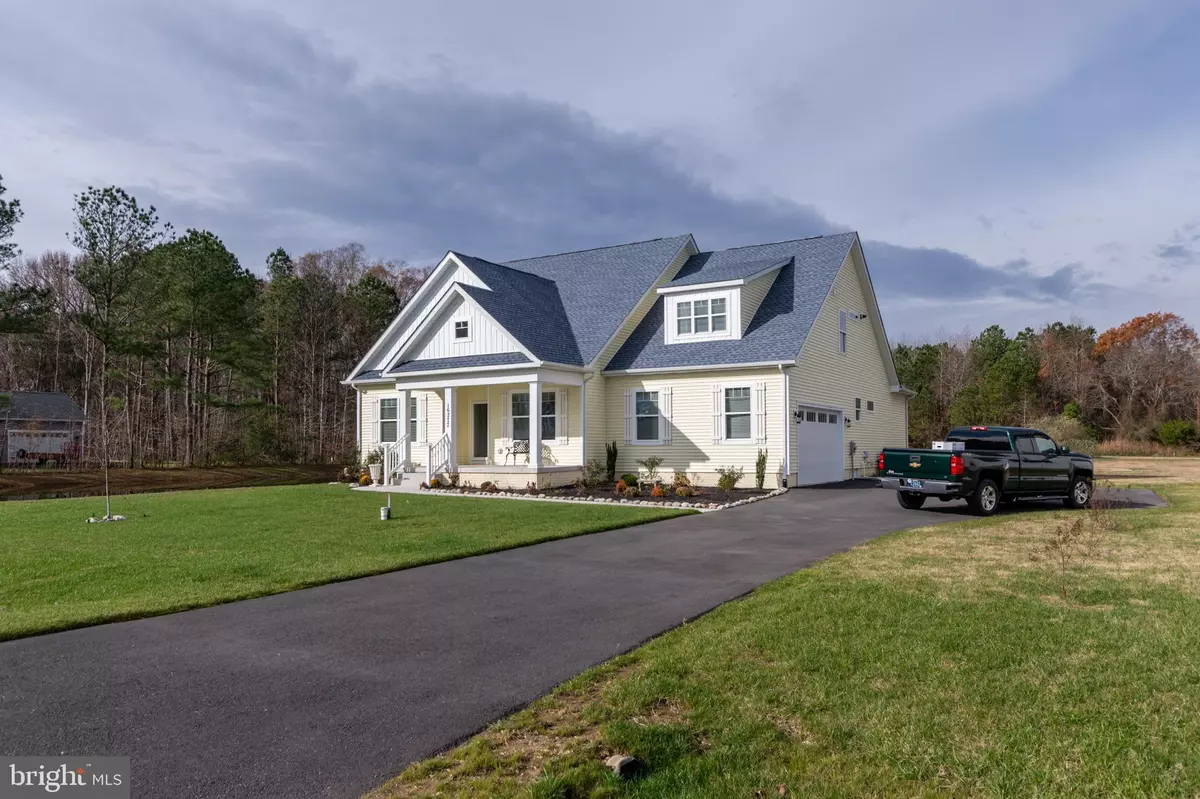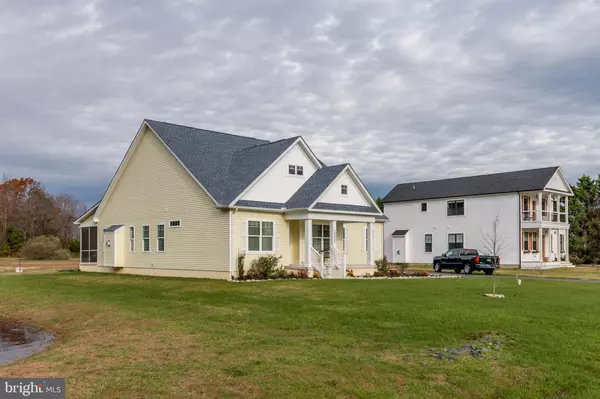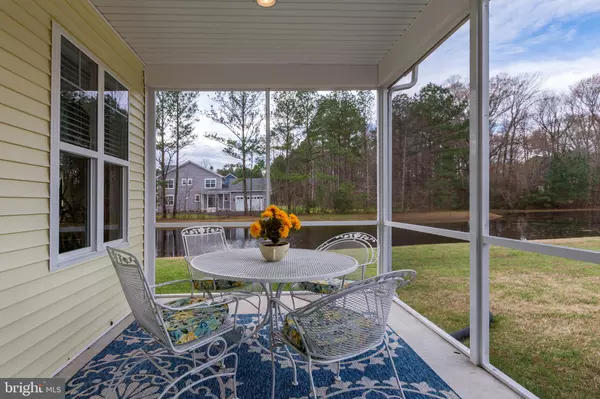$499,900
$499,900
For more information regarding the value of a property, please contact us for a free consultation.
16277 RED FOX RUN Milton, DE 19968
3 Beds
3 Baths
2,300 SqFt
Key Details
Sold Price $499,900
Property Type Single Family Home
Sub Type Detached
Listing Status Sold
Purchase Type For Sale
Square Footage 2,300 sqft
Price per Sqft $217
Subdivision Red Fox Run
MLS Listing ID DESU174026
Sold Date 05/14/21
Style Coastal
Bedrooms 3
Full Baths 3
HOA Fees $41/ann
HOA Y/N Y
Abv Grd Liv Area 2,300
Originating Board BRIGHT
Annual Tax Amount $1,784
Tax Year 2020
Lot Size 0.750 Acres
Acres 0.75
Lot Dimensions 107.00 x 308.00
Property Description
Stunning pond views from your living room. Herons, geese and eagles all from your couch! This almost brand new home has a gourmet kitchen with a wall oven and plenty of counter space. Convenient first floor owners suite with an owners tiled bath. There is another bedroom downstairs along with a den that can be used as a 4th bedroom. Upstairs there is a bedroom and a bath that serves as a second suite. This home enables easy access to Rt 1 perfect for health care professionals that need quick access.
Location
State DE
County Sussex
Area Broadkill Hundred (31003)
Zoning MR
Rooms
Main Level Bedrooms 2
Interior
Interior Features Ceiling Fan(s), Crown Moldings, Dining Area, Family Room Off Kitchen, Kitchen - Gourmet, Pantry, Sprinkler System, Store/Office, Wainscotting, Walk-in Closet(s)
Hot Water Electric
Heating Forced Air, Heat Pump(s)
Cooling Central A/C, Ceiling Fan(s)
Flooring Wood, Ceramic Tile, Carpet
Equipment Water Heater, Washer - Front Loading, Range Hood, Oven/Range - Gas, Oven - Wall, Microwave, Dryer - Front Loading, Dishwasher, Refrigerator
Appliance Water Heater, Washer - Front Loading, Range Hood, Oven/Range - Gas, Oven - Wall, Microwave, Dryer - Front Loading, Dishwasher, Refrigerator
Heat Source Electric
Exterior
Parking Features Garage - Side Entry, Garage Door Opener
Garage Spaces 5.0
Utilities Available Cable TV Available
Water Access N
View Pond
Roof Type Architectural Shingle
Accessibility None
Attached Garage 2
Total Parking Spaces 5
Garage Y
Building
Lot Description Cleared
Story 2
Sewer Gravity Sept Fld
Water Well
Architectural Style Coastal
Level or Stories 2
Additional Building Above Grade, Below Grade
New Construction N
Schools
School District Cape Henlopen
Others
Senior Community No
Tax ID 235-22.00-655.00
Ownership Fee Simple
SqFt Source Assessor
Acceptable Financing Cash, Conventional
Listing Terms Cash, Conventional
Financing Cash,Conventional
Special Listing Condition Standard
Read Less
Want to know what your home might be worth? Contact us for a FREE valuation!

Our team is ready to help you sell your home for the highest possible price ASAP

Bought with Nicole Holland • Coldwell Banker Realty
GET MORE INFORMATION





